14400 Colonel Fenwick Ct #540, Upper Marlboro, MD 20772
Local realty services provided by:ERA Valley Realty
Listed by: sandra lovelace
Office: re/max allegiance
MLS#:MDPG2164066
Source:BRIGHTMLS
Price summary
- Price:$349,000
- Price per sq. ft.:$167.71
- Monthly HOA dues:$16.25
About this home
Welcome home to 14400 Colonel Fenwick Court, a spacious and beautifully updated townhome with 3 finished levels comprising 2081 square feet of living space, as well as off street parking in the garage/driveway. Entry to this home is on the lower level where you will find an expansive foyer with a laundry closet, garage entry, and a large recreation room with fireplace and access to the rear patio. Up the stairs is the main level which features an updated eat-in kitchen with new appliances, a separate dining room and living room, a second fireplace, and exit to the deck off the living room. There is a convenient powder room also on this level. The upper level features 2 primary bedroom suites and 2 baths. This home has been freshly painted and the flooring has been updated with luxury vinyl plank/tile and carpeting in the bedrooms. The HVAC system and fireplaces have been inspected, cleaned and serviced as well as the ductwork. Hurry as this one won't last long!
Contact an agent
Home facts
- Year built:1989
- Listing ID #:MDPG2164066
- Added:90 day(s) ago
- Updated:November 16, 2025 at 08:28 AM
Rooms and interior
- Bedrooms:2
- Total bathrooms:3
- Full bathrooms:2
- Half bathrooms:1
- Living area:2,081 sq. ft.
Heating and cooling
- Cooling:Ceiling Fan(s), Central A/C, Heat Pump(s)
- Heating:Central, Electric, Forced Air, Heat Pump(s)
Structure and exterior
- Roof:Architectural Shingle
- Year built:1989
- Building area:2,081 sq. ft.
Utilities
- Water:Public
- Sewer:Public Sewer
Finances and disclosures
- Price:$349,000
- Price per sq. ft.:$167.71
- Tax amount:$3,863 (2024)
New listings near 14400 Colonel Fenwick Ct #540
- Open Sun, 11am to 2pmNew
 $739,900Active6 beds 4 baths3,016 sq. ft.
$739,900Active6 beds 4 baths3,016 sq. ft.15517 Glastonbury Way, UPPER MARLBORO, MD 20774
MLS# MDPG2183252Listed by: EXP REALTY, LLC - Open Sun, 2 to 3pmNew
 $544,000Active3 beds 4 baths2,023 sq. ft.
$544,000Active3 beds 4 baths2,023 sq. ft.3823 Effie Fox Way, UPPER MARLBORO, MD 20774
MLS# MDPG2183348Listed by: BENNETT REALTY SOLUTIONS  $784,990Pending2 beds 3 baths4,262 sq. ft.
$784,990Pending2 beds 3 baths4,262 sq. ft.9605 Victoria Park Dr, UPPER MARLBORO, MD 20772
MLS# MDPG2183154Listed by: DRB GROUP REALTY, LLC- New
 $425,000Active3 beds 3 baths1,312 sq. ft.
$425,000Active3 beds 3 baths1,312 sq. ft.11109 Belton St, UPPER MARLBORO, MD 20774
MLS# MDPG2178130Listed by: KELLER WILLIAMS CAPITAL PROPERTIES - Open Sat, 1 to 3pmNew
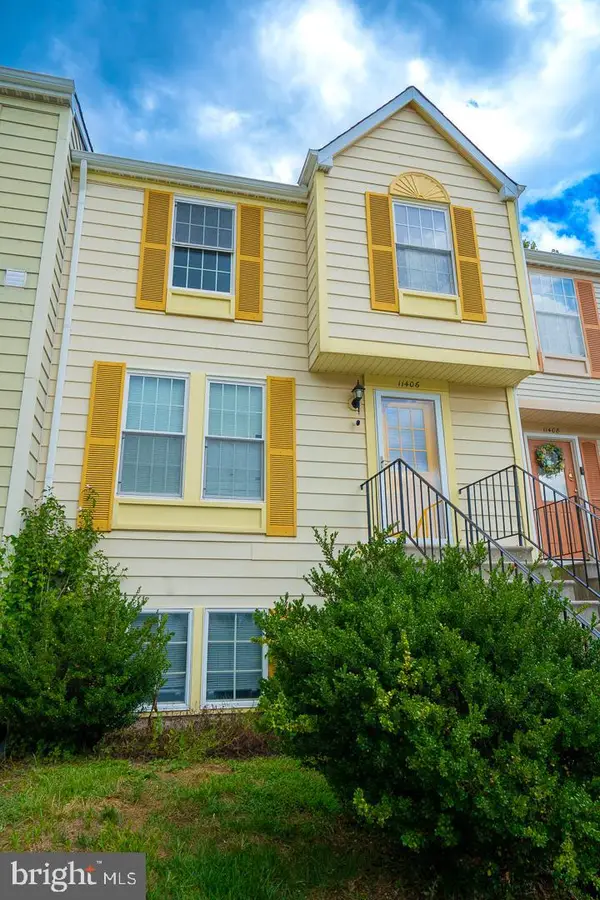 $255,000Active2 beds 1 baths1,109 sq. ft.
$255,000Active2 beds 1 baths1,109 sq. ft.11406 Abbottswood Ct #54-3, UPPER MARLBORO, MD 20774
MLS# MDPG2183458Listed by: REAL BROKER, LLC - Coming SoonOpen Sat, 1 to 3pm
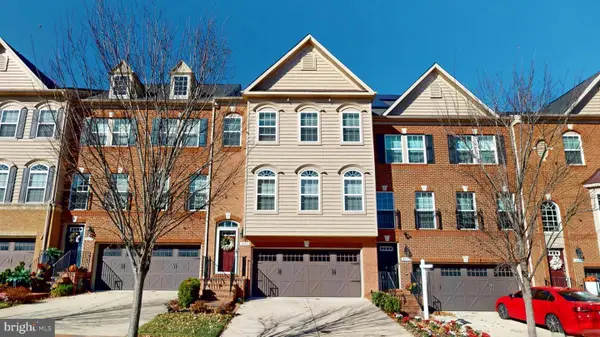 $560,000Coming Soon3 beds 4 baths
$560,000Coming Soon3 beds 4 baths3807 Pentland Hills Dr, UPPER MARLBORO, MD 20774
MLS# MDPG2179196Listed by: EXP REALTY, LLC - New
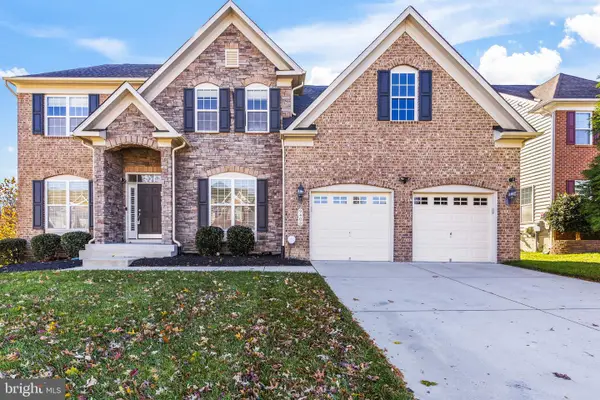 $891,000Active5 beds 5 baths3,833 sq. ft.
$891,000Active5 beds 5 baths3,833 sq. ft.9405 Crystal Oaks Ln, UPPER MARLBORO, MD 20772
MLS# MDPG2180206Listed by: REDFIN CORP - New
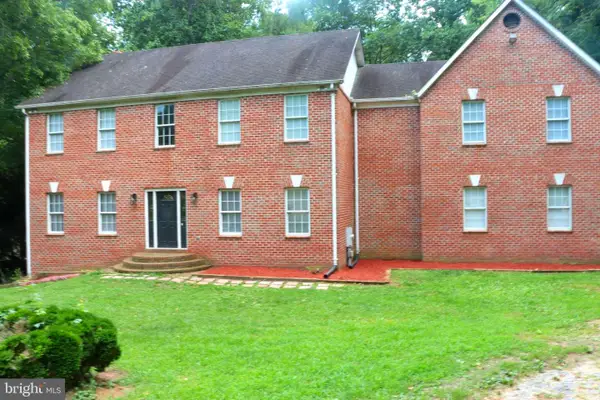 $700,000Active5 beds 4 baths3,710 sq. ft.
$700,000Active5 beds 4 baths3,710 sq. ft.12707 Old Marlboro Pike, UPPER MARLBORO, MD 20772
MLS# MDPG2182112Listed by: KW METRO CENTER - Coming Soon
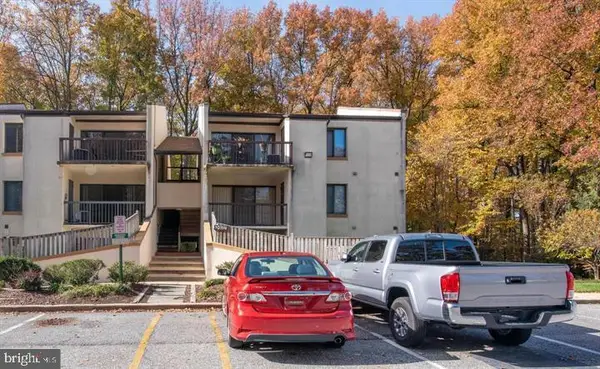 $130,000Coming Soon1 beds 1 baths
$130,000Coming Soon1 beds 1 baths10114 Campus Way S #unit 201 8c, UPPER MARLBORO, MD 20774
MLS# MDPG2183002Listed by: SMART REALTY, LLC - Coming Soon
 $420,000Coming Soon5 beds 3 baths
$420,000Coming Soon5 beds 3 baths4000 Bishopmill Dr, UPPER MARLBORO, MD 20772
MLS# MDPG2183202Listed by: RE/MAX UNITED REAL ESTATE
