1603 Fernwood Dr, UPPER MARLBORO, MD 20774
Local realty services provided by:ERA Byrne Realty
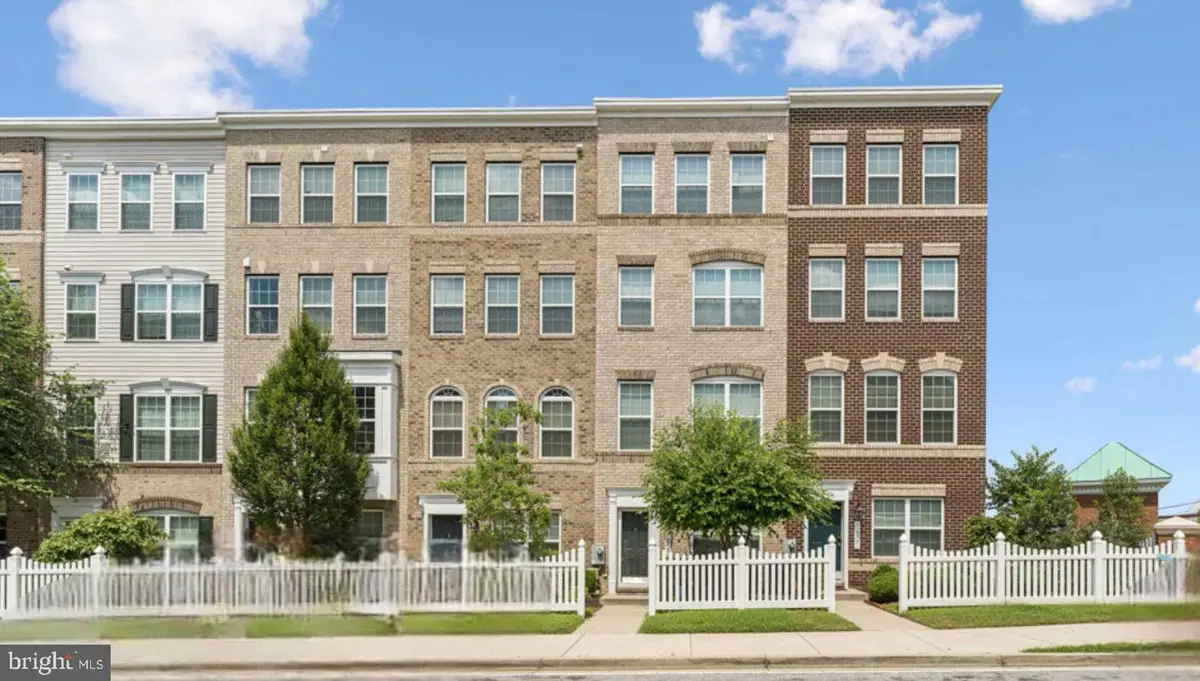


Listed by:tonga y turner
Office:samson properties
MLS#:MDPG2161172
Source:BRIGHTMLS
Price summary
- Price:$469,900
- Price per sq. ft.:$175.79
- Monthly HOA dues:$90
About this home
This stunning, model-style home offers city-style sophistication in a quiet suburban setting, blending luxury, functionality, and location into one exceptional package. With four spacious levels, this home boasts an open-concept floor plan that flows seamlessly throughout, creating a bright and airy feel from top to bottom. The heart of the home features a chef’s kitchen complete with double ovens, quartz countertops, stainless steel appliances, and modern cabinetry, perfect for both entertaining and everyday living. Enjoy two outdoor decks—one off the main living area and the other off the upper-level loft—plus a spectacular rooftop deck ideal for hosting or unwinding under the stars. Spacious master bedroom featuring a luxurious en-suite bath with large shower and separate soaking tub. Generously sized secondary bedrooms, each with their own private full bathroom.
The entire top floor serves as a private retreat, featuring a spacious loft, full bedroom, and full bath, offering flexibility for guests, multigenerational living, or a luxurious personal sanctuary. The additional loft space creates the perfect setting for a home office, media lounge, or cozy reading nook. Parking is a breeze with a two-car stackable garage, and the home truly shows like a model with designer touches throughout.
Ideally located just minutes from I-495, this home provides seamless access to Washington, D.C., Maryland, and Virginia, and is just a short drive to Joint Base Andrews and Bolling Air Force Base.
Contact an agent
Home facts
- Year built:2019
- Listing Id #:MDPG2161172
- Added:18 day(s) ago
- Updated:August 17, 2025 at 07:24 AM
Rooms and interior
- Bedrooms:3
- Total bathrooms:4
- Full bathrooms:3
- Half bathrooms:1
- Living area:2,673 sq. ft.
Heating and cooling
- Cooling:Ceiling Fan(s), Central A/C
- Heating:Central, Natural Gas
Structure and exterior
- Year built:2019
- Building area:2,673 sq. ft.
- Lot area:0.02 Acres
Utilities
- Water:Public
- Sewer:Public Sewer
Finances and disclosures
- Price:$469,900
- Price per sq. ft.:$175.79
- Tax amount:$5,960 (2024)
New listings near 1603 Fernwood Dr
- New
 $599,999Active4 beds 4 baths2,003 sq. ft.
$599,999Active4 beds 4 baths2,003 sq. ft.1631 Wesbourne Dr, UPPER MARLBORO, MD 20774
MLS# MDPG2164060Listed by: FATHOM REALTY MD, LLC - New
 $518,752Active4 beds 4 baths2,011 sq. ft.
$518,752Active4 beds 4 baths2,011 sq. ft.1619 Morning Star Ct #lot 53, UPPER MARLBORO, MD 20774
MLS# MDPG2164028Listed by: SYLVIA SCOTT COWLES - New
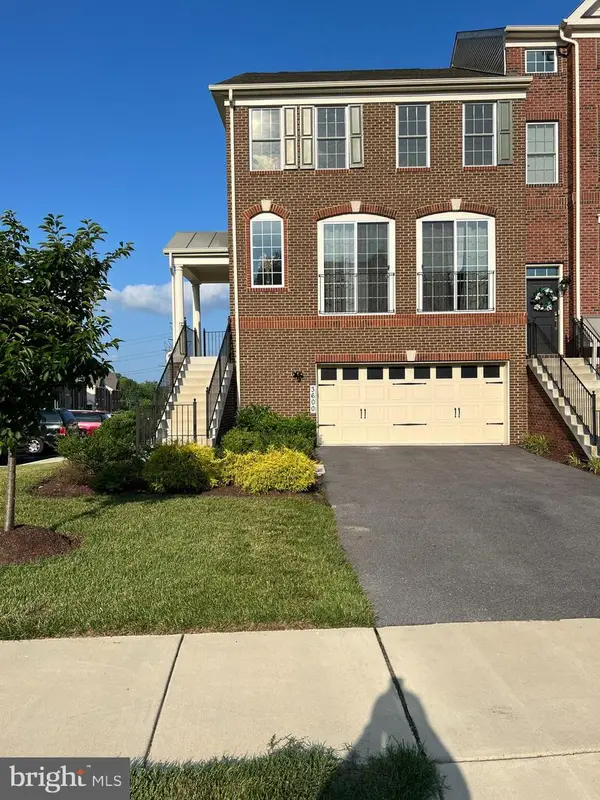 $605,000Active3 beds 4 baths2,304 sq. ft.
$605,000Active3 beds 4 baths2,304 sq. ft.3600 Martingale Rd, UPPER MARLBORO, MD 20772
MLS# MDPG2163922Listed by: COACHMEN PROPERTIES, LLC - Open Sun, 1 to 4pmNew
 $299,900Active2 beds 2 baths1,131 sq. ft.
$299,900Active2 beds 2 baths1,131 sq. ft.9808 Lake Pointe Ct #104, UPPER MARLBORO, MD 20774
MLS# MDPG2163998Listed by: LONG & FOSTER REAL ESTATE, INC. - Coming Soon
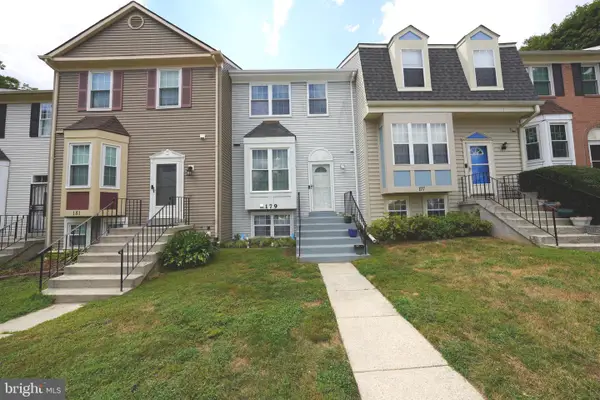 $339,900Coming Soon3 beds 3 baths
$339,900Coming Soon3 beds 3 baths179 Joyceton Ter, UPPER MARLBORO, MD 20774
MLS# MDPG2161248Listed by: COLDWELL BANKER REALTY - New
 $350,000Active3 beds 2 baths1,458 sq. ft.
$350,000Active3 beds 2 baths1,458 sq. ft.8901 Grandhaven Ave, UPPER MARLBORO, MD 20772
MLS# MDPG2163690Listed by: SAMSON PROPERTIES - Coming Soon
 $475,000Coming Soon4 beds 3 baths
$475,000Coming Soon4 beds 3 baths9101 Sherwood Forest Way, UPPER MARLBORO, MD 20772
MLS# MDPG2163936Listed by: SAMSON PROPERTIES - New
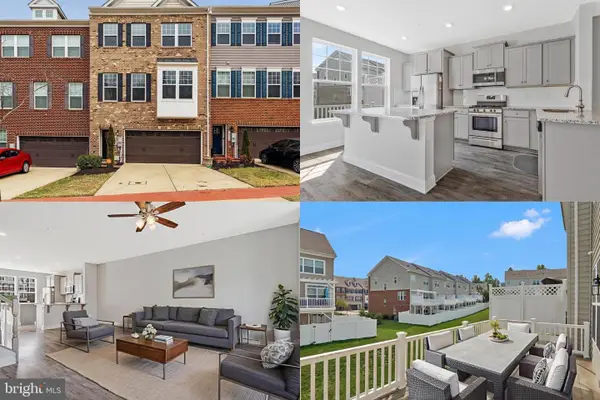 $500,000Active3 beds 4 baths1,936 sq. ft.
$500,000Active3 beds 4 baths1,936 sq. ft.15116 Hogshead Way, UPPER MARLBORO, MD 20774
MLS# MDPG2163914Listed by: KELLER WILLIAMS REALTY - New
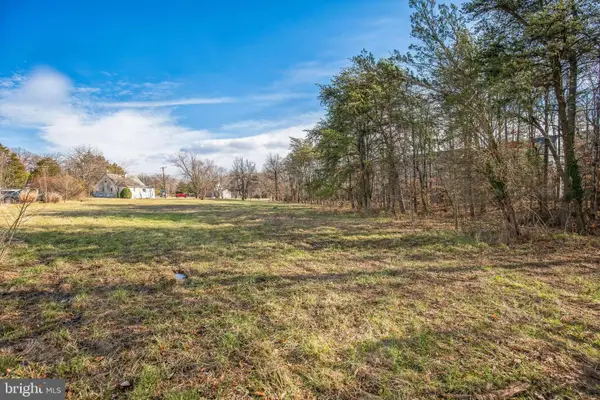 $299,900Active3.48 Acres
$299,900Active3.48 Acres9025 Darcy Rd, UPPER MARLBORO, MD 20774
MLS# MDPG2163942Listed by: RE/MAX REALTY GROUP - Coming Soon
 $699,999Coming Soon5 beds 4 baths
$699,999Coming Soon5 beds 4 baths3213 Valley Forest Dr, UPPER MARLBORO, MD 20772
MLS# MDPG2163702Listed by: REALTY ONE GROUP PERFORMANCE, LLC
