287 Phoenix Dr, Upper Marlboro, MD 20774
Local realty services provided by:ERA Martin Associates
287 Phoenix Dr,Upper Marlboro, MD 20774
$480,000
- 3 Beds
- 4 Baths
- - sq. ft.
- Townhouse
- Sold
Listed by:schandale kornegay
Office:century 21 new millennium
MLS#:MDPG2167132
Source:BRIGHTMLS
Sorry, we are unable to map this address
Price summary
- Price:$480,000
- Monthly HOA dues:$143
About this home
Minutes to the metro and new medical center, welcome to Capital Court where convenience is always close to home, and where you’ll find 287 Phoenix drive, a stylish home perfect for your chic lifestyle.
287 Phoenix provides just the right amount of space you need in a location that’s tucked away yet super convenient. The community and commute alone check important boxes for you. When you tour in person you will see: upgraded gourmet kitchen (gas cooktop, double ovens); low-maintenance LVP on main living level; oak stairs leading to 1st and 2nd floors; 3 full bathrooms; a full-size deck; stylish fixtures and finishes.
I think you are going to love it. You know what else you’ll love? The home is only 5 years young—nearly new—the upgrades are already done for you, but you don’t need to pay new construction prices and live on a construction site for months!
When you are craving epicurean delights, head over to Woodmore Town Center for a few of your favorite eateries. The convenient location of 287 Phoenix drive is unmatched, about 1 to the Largo metro, UMD Capital Region Medical, and the new Cancer center, also about a mile and you can jump on the beltway. Contact your realtor to tour and submit your offer today.
Contact an agent
Home facts
- Year built:2020
- Listing ID #:MDPG2167132
- Added:48 day(s) ago
- Updated:October 29, 2025 at 02:37 AM
Rooms and interior
- Bedrooms:3
- Total bathrooms:4
- Full bathrooms:3
- Half bathrooms:1
Heating and cooling
- Cooling:Central A/C
- Heating:Central, Electric
Structure and exterior
- Year built:2020
Utilities
- Water:Public
- Sewer:Public Sewer
Finances and disclosures
- Price:$480,000
- Tax amount:$5,932 (2024)
New listings near 287 Phoenix Dr
- Open Sat, 12 to 3pmNew
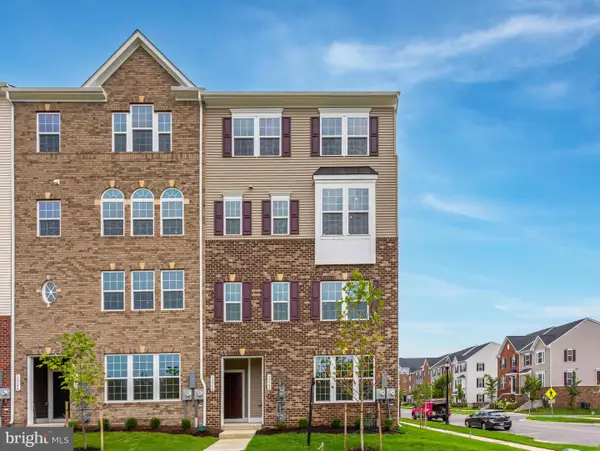 $399,990Active3 beds 3 baths1,606 sq. ft.
$399,990Active3 beds 3 baths1,606 sq. ft.10746 Presidential Pkwy #wn1001a, UPPER MARLBORO, MD 20772
MLS# MDPG2180680Listed by: NVR, INC. - Open Sun, 11am to 1pmNew
 $950,000Active5 beds 4 baths2,328 sq. ft.
$950,000Active5 beds 4 baths2,328 sq. ft.13710 Baden Naylor Rd, UPPER MARLBORO, MD 20772
MLS# MDPG2181070Listed by: CUMMINGS & CO. REALTORS - Coming Soon
 $775,000Coming Soon5 beds 4 baths
$775,000Coming Soon5 beds 4 baths15729 Cheswicke Ln, UPPER MARLBORO, MD 20772
MLS# MDPG2164772Listed by: CENTURY 21 REDWOOD REALTY - New
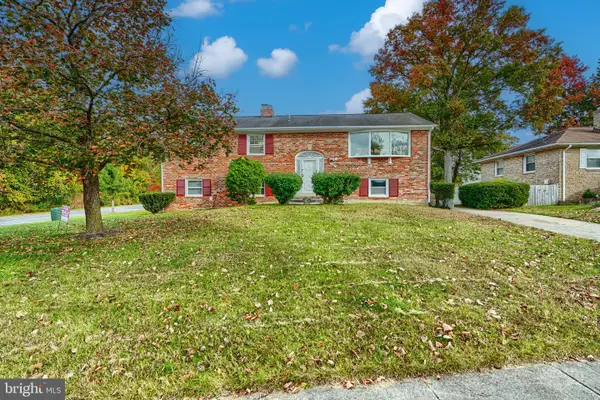 $450,000Active4 beds 3 baths2,704 sq. ft.
$450,000Active4 beds 3 baths2,704 sq. ft.100 Essenton Dr, UPPER MARLBORO, MD 20774
MLS# MDPG2181642Listed by: CUMMINGS & CO. REALTORS - Coming Soon
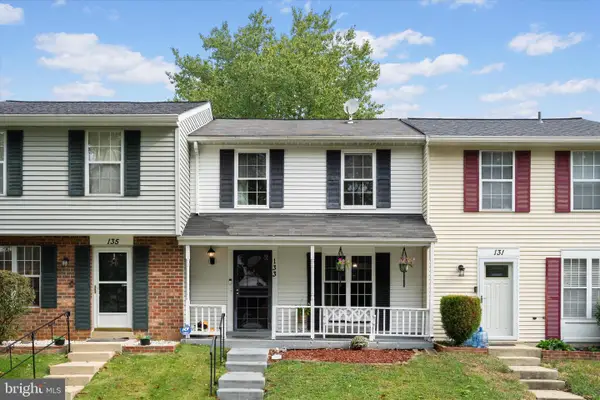 $350,000Coming Soon3 beds 2 baths
$350,000Coming Soon3 beds 2 baths133 Kettering Dr, UPPER MARLBORO, MD 20774
MLS# MDPG2181580Listed by: SAMSON PROPERTIES - New
 $275,000Active3 beds 2 baths1,289 sq. ft.
$275,000Active3 beds 2 baths1,289 sq. ft.10216 Prince Pl #9-202, UPPER MARLBORO, MD 20774
MLS# MDPG2181118Listed by: PEARSON SMITH REALTY, LLC - New
 $549,900Active4 beds 3 baths3,144 sq. ft.
$549,900Active4 beds 3 baths3,144 sq. ft.13231 Whiteholm Dr, UPPER MARLBORO, MD 20774
MLS# MDPG2181466Listed by: ANR REALTY, LLC - New
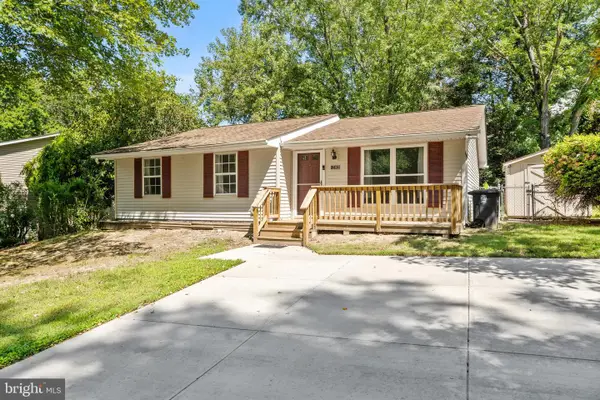 $350,000Active3 beds 1 baths1,108 sq. ft.
$350,000Active3 beds 1 baths1,108 sq. ft.12302 Sturdee Dr, UPPER MARLBORO, MD 20772
MLS# MDPG2181514Listed by: CENTURY 21 NEW MILLENNIUM - New
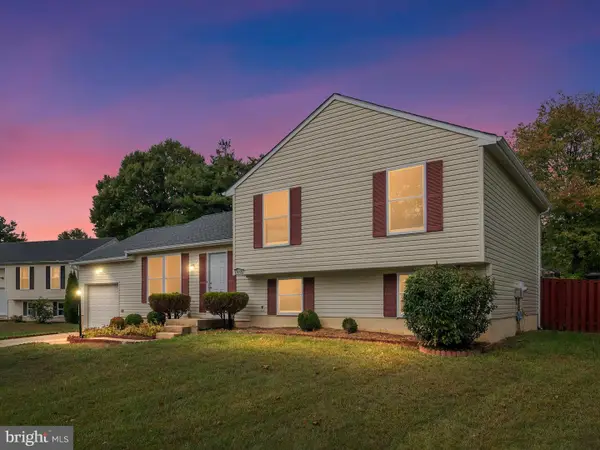 $499,990Active4 beds 3 baths1,728 sq. ft.
$499,990Active4 beds 3 baths1,728 sq. ft.13008 Boykin Pl, UPPER MARLBORO, MD 20774
MLS# MDPG2179854Listed by: FATHOM REALTY MD, LLC - New
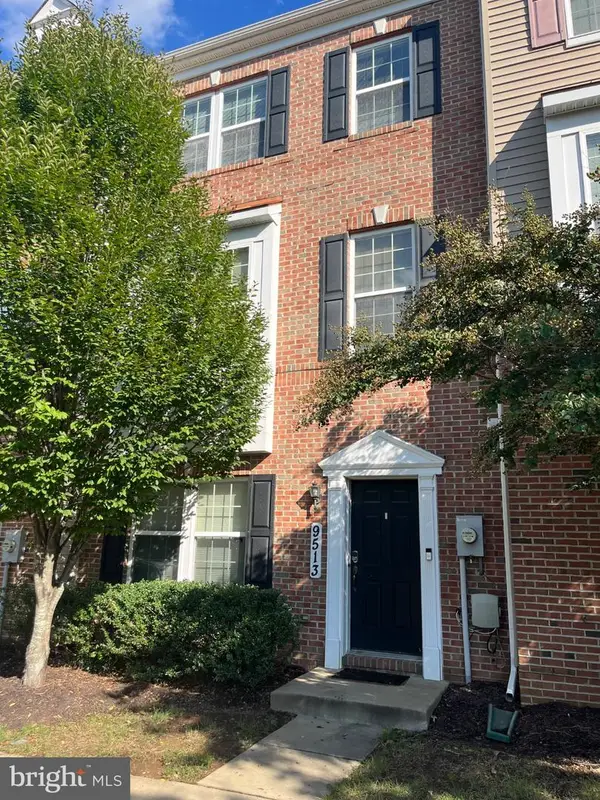 $455,000Active3 beds 3 baths1,750 sq. ft.
$455,000Active3 beds 3 baths1,750 sq. ft.9513 Weshurst Ln, UPPER MARLBORO, MD 20774
MLS# MDPG2181404Listed by: BENNETT REALTY SOLUTIONS
