3025 Lemonade Ln, Upper Marlboro, MD 20774
Local realty services provided by:ERA Byrne Realty
3025 Lemonade Ln,Upper Marlboro, MD 20774
$575,000
- 3 Beds
- 4 Baths
- - sq. ft.
- Townhouse
- Sold
Listed by:martin k. alloy
Office:sm brokerage, llc.
MLS#:MDPG2164890
Source:BRIGHTMLS
Sorry, we are unable to map this address
Price summary
- Price:$575,000
- Monthly HOA dues:$175
About this home
Stunning 4-level Delilah model with loft and terrace deck! This beautifully designed 3-bedroom, 3.5-bath home offers 2,582 sq ft of luxurious living space across four spacious levels. Enjoy open-concept living with a gourmet kitchen featuring marble countertops, double ovens, and a full suite of stainless steel appliances—perfect for the home chef. The highest-tier design package includes LVP flooring throughout most of the home, adding elegance and durability. The upper level offers a spacious loft with access to a private terrace deck—ideal for entertaining or relaxing. The bedroom level features a large primary suite with double sinks and a beautifully appointed bath. Two additional bedrooms share a full bath with dual sinks, offering both style and functionality. Additional highlights include a 2-car garage and 2 driveway parking spots—plenty of room for guests or extra vehicles. Home is fully completed and move-in ready walk it today and make it yours!*Photos shown are from a similar home.
Contact an agent
Home facts
- Year built:2025
- Listing ID #:MDPG2164890
- Added:64 day(s) ago
- Updated:October 28, 2025 at 08:43 PM
Rooms and interior
- Bedrooms:3
- Total bathrooms:4
- Full bathrooms:3
- Half bathrooms:1
Heating and cooling
- Cooling:Central A/C
- Heating:Forced Air, Natural Gas
Structure and exterior
- Year built:2025
Schools
- High school:DR. HENRY A. WISE, JR. HIGH
- Middle school:KETTERING
- Elementary school:ARROWHEAD
Utilities
- Water:Public
- Sewer:Public Sewer
Finances and disclosures
- Price:$575,000
New listings near 3025 Lemonade Ln
- Coming Soon
 $1,050,000Coming Soon5 beds 6 baths
$1,050,000Coming Soon5 beds 6 baths11470 Duley Station Rd, UPPER MARLBORO, MD 20772
MLS# MDPG2179786Listed by: BML PROPERTIES REALTY, LLC. - New
 $519,990Active4 beds 4 baths2,150 sq. ft.
$519,990Active4 beds 4 baths2,150 sq. ft.10955 Pinnacle Green Rd, UPPER MARLBORO, MD 20774
MLS# MDPG2181366Listed by: SM BROKERAGE, LLC - New
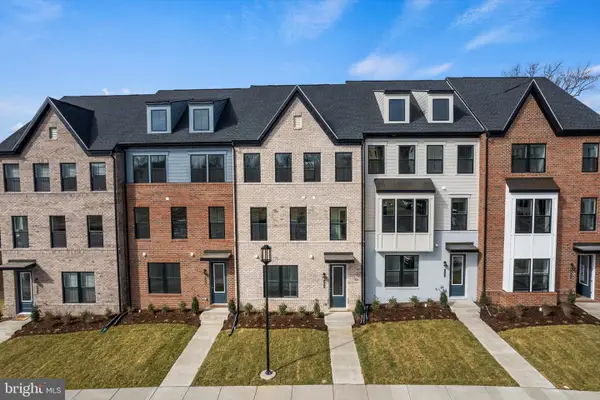 $595,890Active3 beds 4 baths2,500 sq. ft.
$595,890Active3 beds 4 baths2,500 sq. ft.10967 Pinnacle Green Rd, UPPER MARLBORO, MD 20774
MLS# MDPG2181368Listed by: SM BROKERAGE, LLC - Open Sat, 11am to 6pmNew
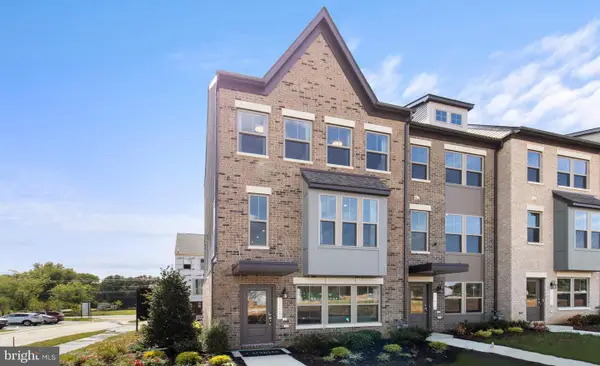 $529,990Active3 beds 4 baths2,300 sq. ft.
$529,990Active3 beds 4 baths2,300 sq. ft.10951 Pinnacle Green Rd, UPPER MARLBORO, MD 20774
MLS# MDPG2181370Listed by: SM BROKERAGE, LLC - Coming Soon
 $710,000Coming Soon4 beds 4 baths
$710,000Coming Soon4 beds 4 baths411 Prairie Ct, UPPER MARLBORO, MD 20774
MLS# MDPG2181332Listed by: SELLSTATE DOMINION REALTY - New
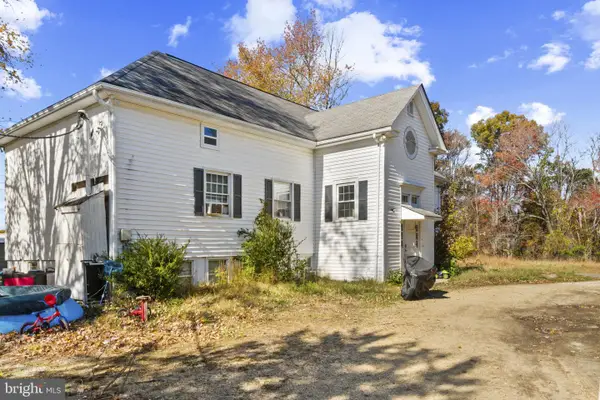 $499,900Active7 beds -- baths1,796 sq. ft.
$499,900Active7 beds -- baths1,796 sq. ft.10411 Old Indian Head Rd, UPPER MARLBORO, MD 20772
MLS# MDPG2181222Listed by: CORNER HOUSE REALTY - New
 $285,000Active2 beds 3 baths1,208 sq. ft.
$285,000Active2 beds 3 baths1,208 sq. ft.11518 Joyceton Dr #35-3, UPPER MARLBORO, MD 20774
MLS# MDPG2181212Listed by: KW METRO CENTER - Coming Soon
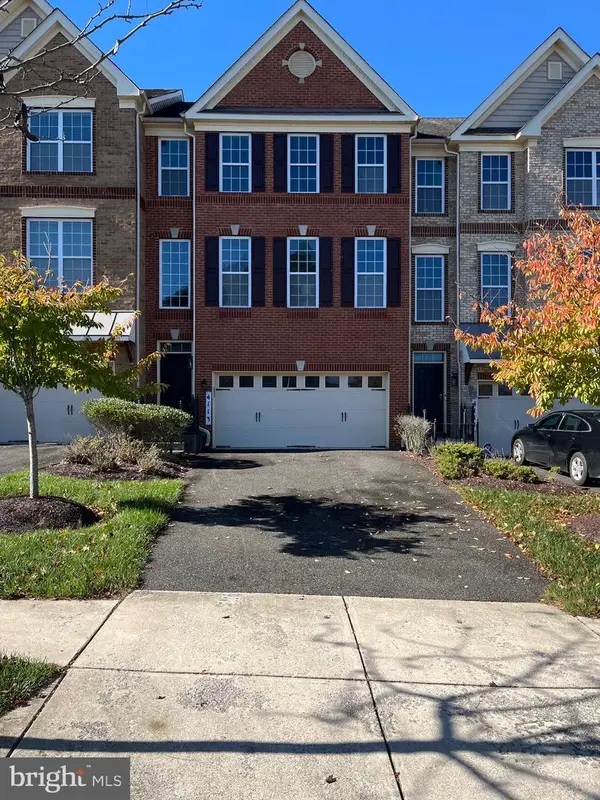 $535,000Coming Soon3 beds 4 baths
$535,000Coming Soon3 beds 4 baths4113 Yearling Ct, UPPER MARLBORO, MD 20772
MLS# MDPG2181046Listed by: REAL BROKER, LLC - Open Wed, 4 to 6pmNew
 $640,000Active3 beds 4 baths2,304 sq. ft.
$640,000Active3 beds 4 baths2,304 sq. ft.3708 Endicott Pl, UPPER MARLBORO, MD 20774
MLS# MDPG2180316Listed by: LONG & FOSTER REAL ESTATE, INC. - New
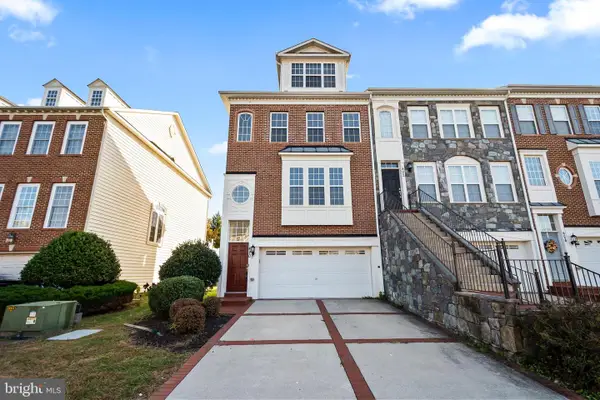 $579,000Active4 beds 5 baths2,754 sq. ft.
$579,000Active4 beds 5 baths2,754 sq. ft.420 Esmond Pl, UPPER MARLBORO, MD 20774
MLS# MDPG2179804Listed by: RE/MAX UNITED REAL ESTATE
