3109 Presidential Golf Dr, UPPER MARLBORO, MD 20774
Local realty services provided by:ERA Valley Realty
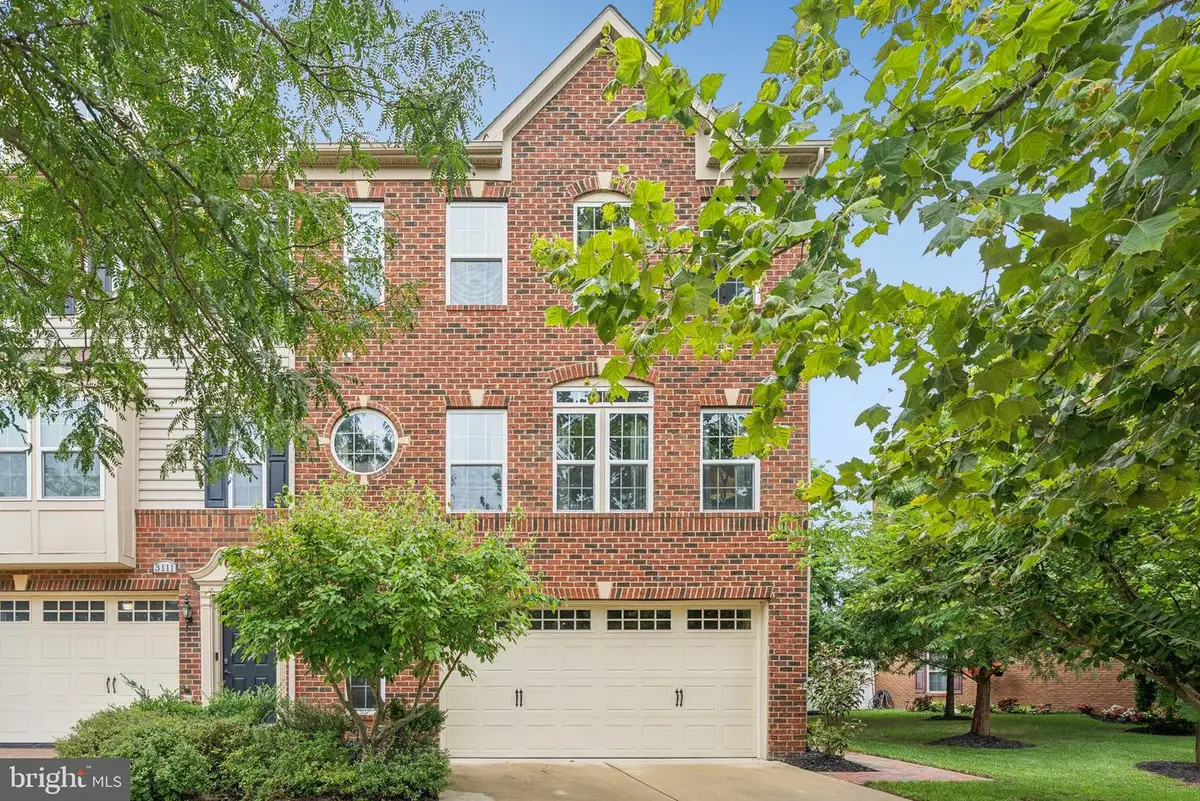
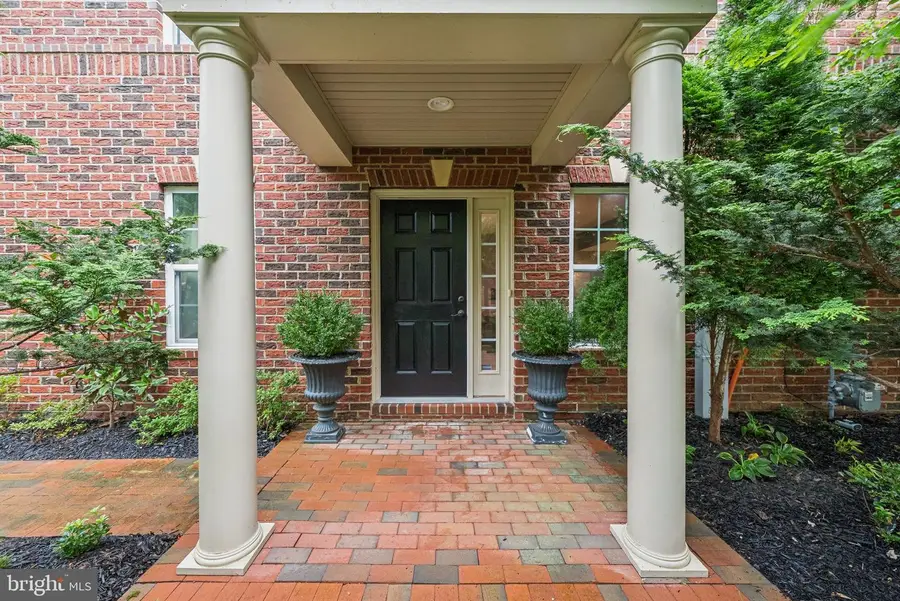
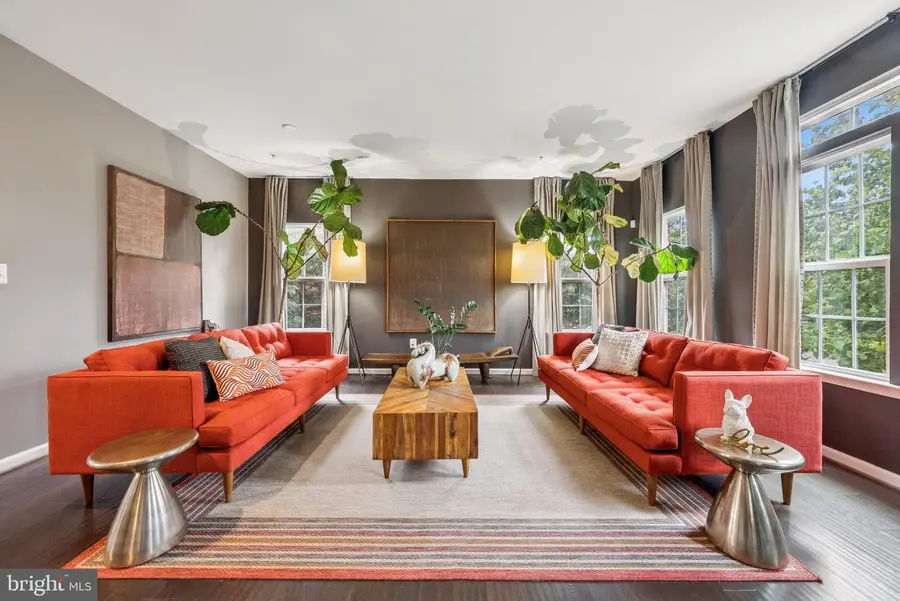
Listed by:michele lazara cook
Office:exp realty, llc.
MLS#:MDPG2159988
Source:BRIGHTMLS
Price summary
- Price:$549,999
- Price per sq. ft.:$166.06
- Monthly HOA dues:$125
About this home
*** Offer Deadline: Monday August 11th at 5pm *** Tucked into the sought after Beechtree community, this property offers the space of a single family home with the ease of townhome living. This end-unit spans nearly 3,000 square feet across three finished levels and features a well designed layout with multiple living areas, a spacious eat-in kitchen, and a rear deck perfect for outdoor dining or relaxing. The main level showcases premium engineered hardwood flooring by Rural Living and a bright kitchen with granite countertops, upgraded cabinetry, a five-burner cooktop and stainless steel appliances. The large island, complete with custom trim work, anchors the space and opens to both the dining and living areas for seamless everyday flow.
Upstairs, you'll find generously sized bedrooms with Brently-style carpet underfoot and a private primary suite with walk-in closet and ensuite bath. All light fixtures throughout the home have been thoughtfully upgraded, adding a modern and cohesive feel throughout. A dedicated laundry space on the upper level enhances practicality and minimizes trips between floors
Ideal for gatherings, the entry level features a custom bar, an open living area and direct access to the patio.
Residents of Beechtree enjoy access to a thoughtfully designed community that includes a clubhouse, swimming pool, tennis courts, scenic walking trails and multiple playgrounds offering a variety of recreational options.
Contact an agent
Home facts
- Year built:2015
- Listing Id #:MDPG2159988
- Added:15 day(s) ago
- Updated:August 17, 2025 at 07:24 AM
Rooms and interior
- Bedrooms:3
- Total bathrooms:4
- Full bathrooms:2
- Half bathrooms:2
- Living area:3,312 sq. ft.
Heating and cooling
- Cooling:Central A/C
- Heating:Forced Air, Natural Gas
Structure and exterior
- Year built:2015
- Building area:3,312 sq. ft.
- Lot area:0.06 Acres
Schools
- High school:DR. HENRY A. WISE, JR.
- Middle school:JAMES MADISON
- Elementary school:PATUXENT
Utilities
- Water:Public
- Sewer:Public Sewer
Finances and disclosures
- Price:$549,999
- Price per sq. ft.:$166.06
- Tax amount:$7,257 (2024)
New listings near 3109 Presidential Golf Dr
- New
 $599,999Active4 beds 4 baths2,003 sq. ft.
$599,999Active4 beds 4 baths2,003 sq. ft.1631 Wesbourne Dr, UPPER MARLBORO, MD 20774
MLS# MDPG2164060Listed by: FATHOM REALTY MD, LLC - New
 $518,752Active4 beds 4 baths2,011 sq. ft.
$518,752Active4 beds 4 baths2,011 sq. ft.1619 Morning Star Ct #lot 53, UPPER MARLBORO, MD 20774
MLS# MDPG2164028Listed by: SYLVIA SCOTT COWLES - New
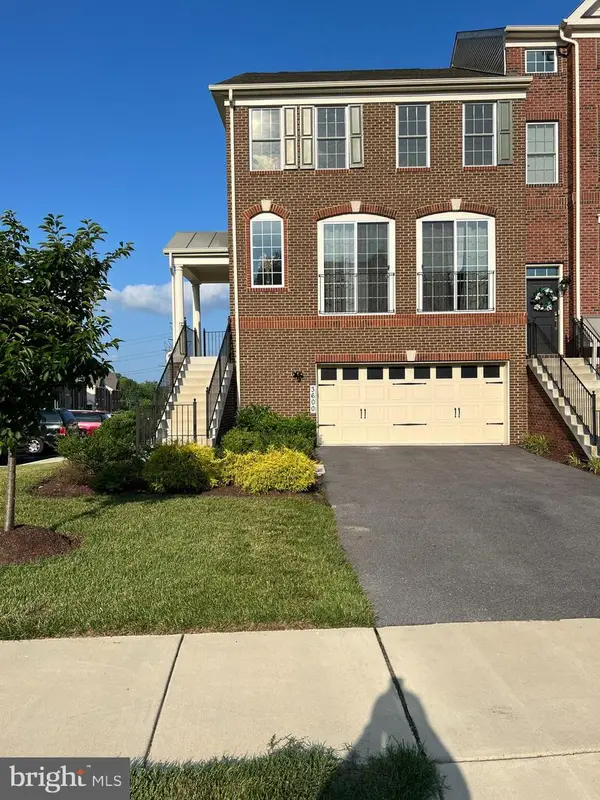 $605,000Active3 beds 4 baths2,304 sq. ft.
$605,000Active3 beds 4 baths2,304 sq. ft.3600 Martingale Rd, UPPER MARLBORO, MD 20772
MLS# MDPG2163922Listed by: COACHMEN PROPERTIES, LLC - Open Sun, 1 to 4pmNew
 $299,900Active2 beds 2 baths1,131 sq. ft.
$299,900Active2 beds 2 baths1,131 sq. ft.9808 Lake Pointe Ct #104, UPPER MARLBORO, MD 20774
MLS# MDPG2163998Listed by: LONG & FOSTER REAL ESTATE, INC. - Coming Soon
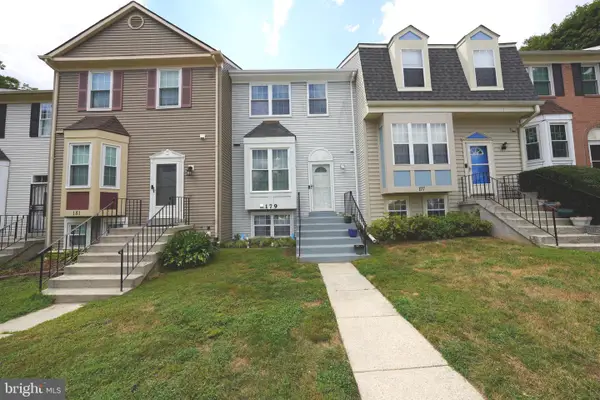 $339,900Coming Soon3 beds 3 baths
$339,900Coming Soon3 beds 3 baths179 Joyceton Ter, UPPER MARLBORO, MD 20774
MLS# MDPG2161248Listed by: COLDWELL BANKER REALTY - New
 $350,000Active3 beds 2 baths1,458 sq. ft.
$350,000Active3 beds 2 baths1,458 sq. ft.8901 Grandhaven Ave, UPPER MARLBORO, MD 20772
MLS# MDPG2163690Listed by: SAMSON PROPERTIES - Coming Soon
 $475,000Coming Soon4 beds 3 baths
$475,000Coming Soon4 beds 3 baths9101 Sherwood Forest Way, UPPER MARLBORO, MD 20772
MLS# MDPG2163936Listed by: SAMSON PROPERTIES - New
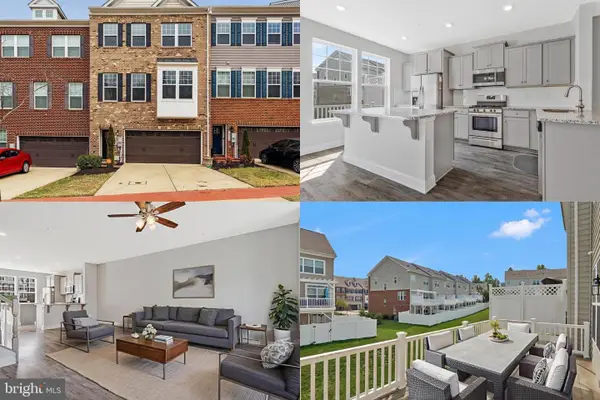 $500,000Active3 beds 4 baths1,936 sq. ft.
$500,000Active3 beds 4 baths1,936 sq. ft.15116 Hogshead Way, UPPER MARLBORO, MD 20774
MLS# MDPG2163914Listed by: KELLER WILLIAMS REALTY - New
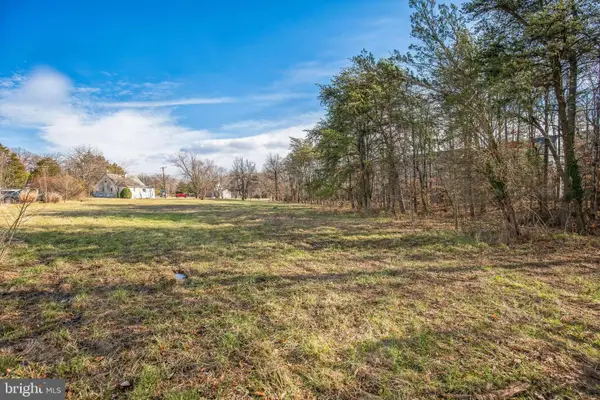 $299,900Active3.48 Acres
$299,900Active3.48 Acres9025 Darcy Rd, UPPER MARLBORO, MD 20774
MLS# MDPG2163942Listed by: RE/MAX REALTY GROUP - Coming Soon
 $699,999Coming Soon5 beds 4 baths
$699,999Coming Soon5 beds 4 baths3213 Valley Forest Dr, UPPER MARLBORO, MD 20772
MLS# MDPG2163702Listed by: REALTY ONE GROUP PERFORMANCE, LLC
