3623 Tyrol Dr, Upper Marlboro, MD 20774
Local realty services provided by:ERA Cole Realty
3623 Tyrol Dr,Upper Marlboro, MD 20774
$499,000
- 4 Beds
- 4 Baths
- 2,948 sq. ft.
- Single family
- Active
Listed by: linda m gregory
Office: redfin corp
MLS#:MDPG2183398
Source:BRIGHTMLS
Price summary
- Price:$499,000
- Price per sq. ft.:$169.27
About this home
Discover this beautifully remodeled 4 bedroom, 3.5 bath home in Glenarden, offering an impressive blend of style, comfort, and modern convenience. Wood floors flow throughout the main living areas, leading to a brand new kitchen designed to impress with a central island with seating, stainless steel appliances, quartz counters, and sleek modern fixtures. An additional living room with a cozy fireplace expands your gathering space and adds warmth to the main level. A main level bedroom with its own full bath provides ideal flexibility for guests or multigenerational living. Upstairs, the spacious primary suite features a luxury bath with dual vanity sinks, along with two additional bedrooms and a renovated full bath. The fully finished basement offers even more living options with a bonus room, half bath, and a convenient walkup to the backyard. This home delivers outstanding updates, generous living space, and a layout designed for today’s lifestyle—move-in ready and truly a standout in Glenarden.
Contact an agent
Home facts
- Year built:1965
- Listing ID #:MDPG2183398
- Added:2 day(s) ago
- Updated:November 17, 2025 at 02:44 PM
Rooms and interior
- Bedrooms:4
- Total bathrooms:4
- Full bathrooms:3
- Half bathrooms:1
- Living area:2,948 sq. ft.
Heating and cooling
- Heating:90% Forced Air, Natural Gas
Structure and exterior
- Year built:1965
- Building area:2,948 sq. ft.
- Lot area:0.2 Acres
Schools
- High school:CHARLES HERBERT FLOWERS
- Middle school:ERNEST EVERETT JUST
- Elementary school:ARDMORE
Utilities
- Water:Public
- Sewer:Public Sewer
Finances and disclosures
- Price:$499,000
- Price per sq. ft.:$169.27
- Tax amount:$7,474 (2025)
New listings near 3623 Tyrol Dr
- New
 $725,000Active5 beds 2 baths1,939 sq. ft.
$725,000Active5 beds 2 baths1,939 sq. ft.16400 Tanyard Rd, UPPER MARLBORO, MD 20772
MLS# MDPG2183608Listed by: FIVE STAR REAL ESTATE - New
 $739,900Active6 beds 4 baths3,016 sq. ft.
$739,900Active6 beds 4 baths3,016 sq. ft.15517 Glastonbury Way, UPPER MARLBORO, MD 20774
MLS# MDPG2183252Listed by: EXP REALTY, LLC - New
 $544,000Active3 beds 4 baths2,023 sq. ft.
$544,000Active3 beds 4 baths2,023 sq. ft.3823 Effie Fox Way, UPPER MARLBORO, MD 20774
MLS# MDPG2183348Listed by: BENNETT REALTY SOLUTIONS  $784,990Pending2 beds 3 baths4,262 sq. ft.
$784,990Pending2 beds 3 baths4,262 sq. ft.9605 Victoria Park Dr, UPPER MARLBORO, MD 20772
MLS# MDPG2183154Listed by: DRB GROUP REALTY, LLC- New
 $425,000Active3 beds 3 baths1,312 sq. ft.
$425,000Active3 beds 3 baths1,312 sq. ft.11109 Belton St, UPPER MARLBORO, MD 20774
MLS# MDPG2178130Listed by: KELLER WILLIAMS CAPITAL PROPERTIES - Open Sat, 1 to 3pmNew
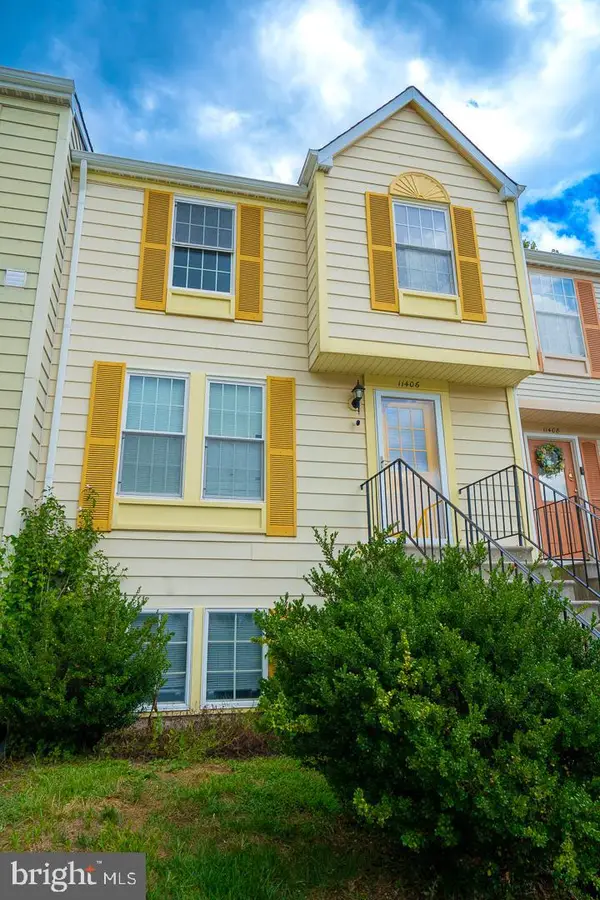 $255,000Active2 beds 1 baths1,109 sq. ft.
$255,000Active2 beds 1 baths1,109 sq. ft.11406 Abbottswood Ct #54-3, UPPER MARLBORO, MD 20774
MLS# MDPG2183458Listed by: REAL BROKER, LLC - Coming SoonOpen Sat, 1 to 3pm
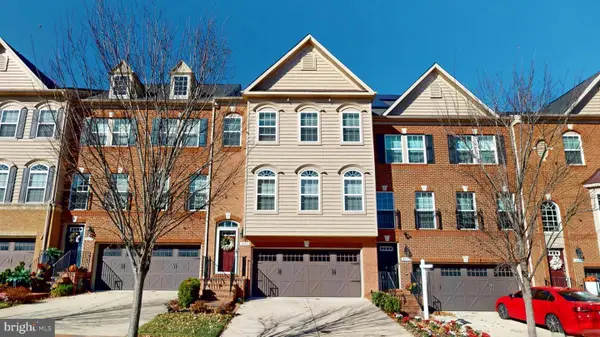 $560,000Coming Soon3 beds 4 baths
$560,000Coming Soon3 beds 4 baths3807 Pentland Hills Dr, UPPER MARLBORO, MD 20774
MLS# MDPG2179196Listed by: EXP REALTY, LLC - New
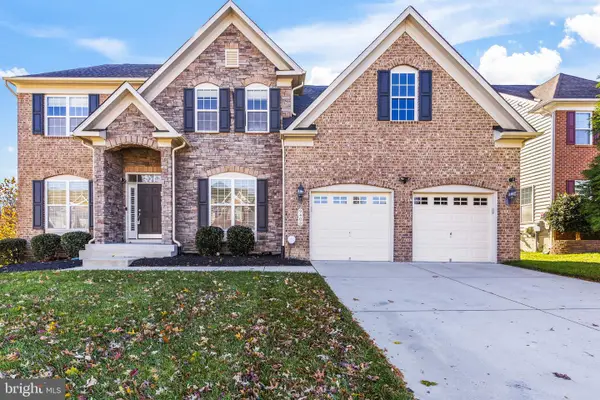 $891,000Active5 beds 5 baths3,833 sq. ft.
$891,000Active5 beds 5 baths3,833 sq. ft.9405 Crystal Oaks Ln, UPPER MARLBORO, MD 20772
MLS# MDPG2180206Listed by: REDFIN CORP - New
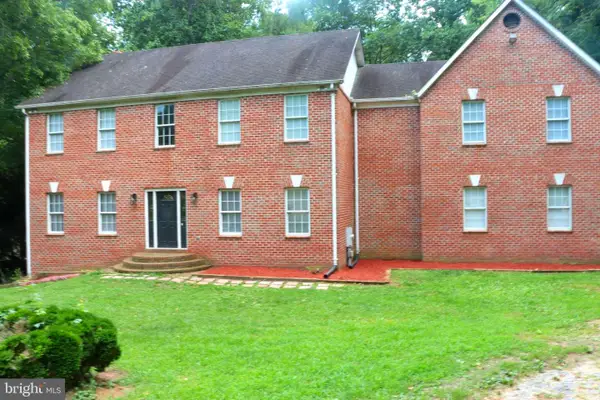 $700,000Active5 beds 4 baths3,710 sq. ft.
$700,000Active5 beds 4 baths3,710 sq. ft.12707 Old Marlboro Pike, UPPER MARLBORO, MD 20772
MLS# MDPG2182112Listed by: KW METRO CENTER - Coming Soon
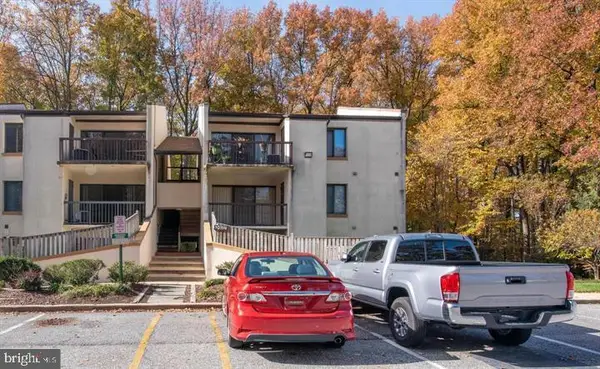 $130,000Coming Soon1 beds 1 baths
$130,000Coming Soon1 beds 1 baths10114 Campus Way S #unit 201 8c, UPPER MARLBORO, MD 20774
MLS# MDPG2183002Listed by: SMART REALTY, LLC
