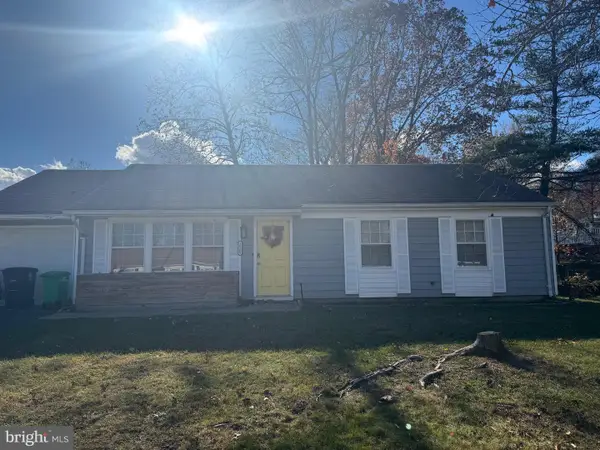3714 Fox Meadow Way, Upper Marlboro, MD 20772
Local realty services provided by:ERA Cole Realty
Listed by: christine nieva
Office: deausen realty
MLS#:MDPG2183392
Source:BRIGHTMLS
Price summary
- Price:$775,000
- Price per sq. ft.:$147.51
- Monthly HOA dues:$110
About this home
3D Tour is available! OPEN HOUSE SUNDAY 11 AM - 1 PM. Welcome to your like-new luxury retreat backing to serene trees . This stunning 5-bedroom, 3.5 baths single-family home offers the perfect blend of space, elegance, and modern comfort—boasting 5,254 total square feet, fresh paint throughout, and beautifully staged furnishings that help future owners easily visualize how effortlessly life will fit here. Sitting on a premium lot backing to the woods, this home delivers privacy, style, and an exceptional floor plan designed for today’s lifestyle.
As you enter, you’re immediately welcomed by the home’s expansive layout and soaring high ceilings, creating an unforgettable first impression. The open concept design allows you to seamlessly enjoy the formal dining room, a sophisticated living room, and a long, impressive hallway that leads you straight into the heart of the home—the great room.
The great room is an entertainer’s dream. It features an oversized kitchen island—nearly double the size of standard islands, perfect for gatherings, prep space, and casual seating. The gourmet kitchen is outfitted with stainless steel appliances, gas cooking, TWO ovens ideal for holiday hosting, a large walk-in pantry closet, and a generously sized breakfast area that easily accommodates an 8-top table. This entire space flows beautifully into the large family room, making everyday living and entertaining effortless.
Upstairs, you’re greeted by a spacious loft area, ideal as a playroom, lounge, homework center, or second family room. The upper level includes four large bedrooms, each offering comfortable layouts and great natural light.
The owner’s suite is exceptionally expansive—large enough for a full bedroom set plus a computer workstation or additional lounge furniture. It includes two oversized walk-in closets and a beautifully upgraded en-suite bathroom featuring a glass-enclosed shower, soaking tub, and dual vanities.
Outside, enjoy a substantial composite deck perfect for outdoor dining, relaxation, and entertainment—all overlooking peaceful, wooded views. The home also includes a two-car garage and a large driveway providing ample parking for guests.
To top it all off, the community offers incredible value with a low HOA fee of only $110 per month. Residents enjoy key-fob access to a stunning clubhouse featuring two swimming pools—one resort-style and one Olympic-sized—as well as a game and theatre room, fitness center, amphitheater, and party/entertainment spaces. Outdoor amenities include two playgrounds, wooded walking/jogging paths, and planned Prince George’s County parks and recreation developments that will feature tennis courts and additional community spaces.
Fantastic location as the neighborhood has vast walking paths, few turns to get to Westphalia Rd, 10 minute drive to Ritchie Station Marketplace (restaurants and retail), quick hop on to I-495, 20 min from Joint Base Andrew’s, the Washington DC line, Alexandria and Northern Virginia.
Contact an agent
Home facts
- Year built:2019
- Listing ID #:MDPG2183392
- Added:3 day(s) ago
- Updated:November 18, 2025 at 05:33 AM
Rooms and interior
- Bedrooms:5
- Total bathrooms:4
- Full bathrooms:3
- Half bathrooms:1
- Living area:5,254 sq. ft.
Heating and cooling
- Cooling:Central A/C
- Heating:Central, Natural Gas
Structure and exterior
- Roof:Architectural Shingle
- Year built:2019
- Building area:5,254 sq. ft.
- Lot area:0.17 Acres
Utilities
- Water:Public
- Sewer:Public Sewer
Finances and disclosures
- Price:$775,000
- Price per sq. ft.:$147.51
- Tax amount:$10,086 (2025)
New listings near 3714 Fox Meadow Way
- New
 $485,000Active3 beds 4 baths1,312 sq. ft.
$485,000Active3 beds 4 baths1,312 sq. ft.237 Phoenix Dr, UPPER MARLBORO, MD 20774
MLS# MDPG2182026Listed by: INNOVATIVE TOUCH REALTY, LLC - Coming SoonOpen Sun, 11am to 1pm
 $485,000Coming Soon3 beds 4 baths
$485,000Coming Soon3 beds 4 baths9100 Deer Meadow Ln, UPPER MARLBORO, MD 20772
MLS# MDPG2180164Listed by: KELLER WILLIAMS PREFERRED PROPERTIES - New
 $599,900Active4 beds 4 baths3,034 sq. ft.
$599,900Active4 beds 4 baths3,034 sq. ft.8906 Beckett St, UPPER MARLBORO, MD 20774
MLS# MDPG2183696Listed by: COMPASS - New
 $485,145Active3 beds 4 baths1,950 sq. ft.
$485,145Active3 beds 4 baths1,950 sq. ft.10927 Reunion Ln, UPPER MARLBORO, MD 20774
MLS# MDPG2183690Listed by: SM BROKERAGE, LLC - Coming Soon
 $399,999Coming Soon3 beds 2 baths
$399,999Coming Soon3 beds 2 baths10209 New Orchard Dr, UPPER MARLBORO, MD 20774
MLS# MDPG2183656Listed by: LONG & FOSTER REAL ESTATE, INC. - New
 $725,000Active5 beds 2 baths1,939 sq. ft.
$725,000Active5 beds 2 baths1,939 sq. ft.16400 Tanyard Rd, UPPER MARLBORO, MD 20772
MLS# MDPG2183608Listed by: FIVE STAR REAL ESTATE - New
 $739,900Active6 beds 4 baths3,016 sq. ft.
$739,900Active6 beds 4 baths3,016 sq. ft.15517 Glastonbury Way, UPPER MARLBORO, MD 20774
MLS# MDPG2183252Listed by: EXP REALTY, LLC - New
 $544,000Active3 beds 4 baths2,023 sq. ft.
$544,000Active3 beds 4 baths2,023 sq. ft.3823 Effie Fox Way, UPPER MARLBORO, MD 20774
MLS# MDPG2183348Listed by: BENNETT REALTY SOLUTIONS  $784,990Pending2 beds 3 baths4,262 sq. ft.
$784,990Pending2 beds 3 baths4,262 sq. ft.9605 Victoria Park Dr, UPPER MARLBORO, MD 20772
MLS# MDPG2183154Listed by: DRB GROUP REALTY, LLC- New
 $425,000Active3 beds 3 baths1,312 sq. ft.
$425,000Active3 beds 3 baths1,312 sq. ft.11109 Belton St, UPPER MARLBORO, MD 20774
MLS# MDPG2178130Listed by: KELLER WILLIAMS CAPITAL PROPERTIES
