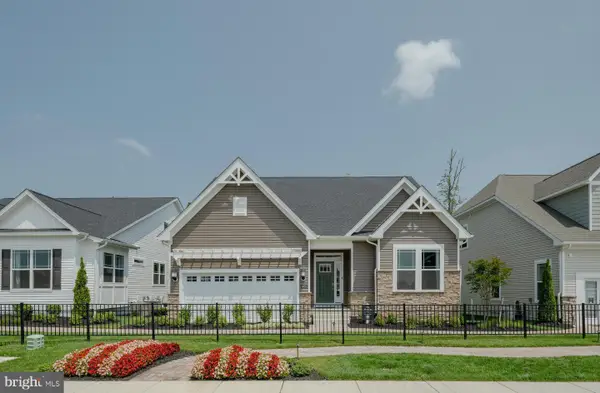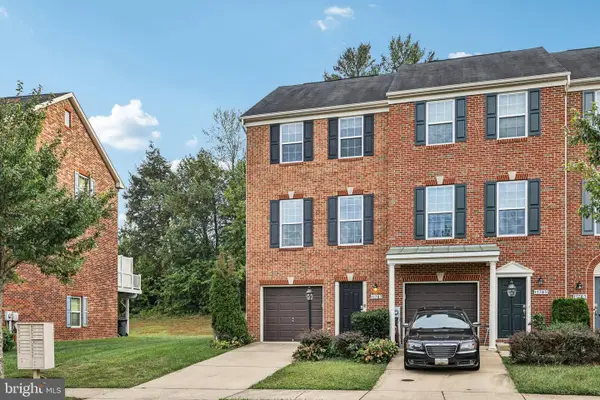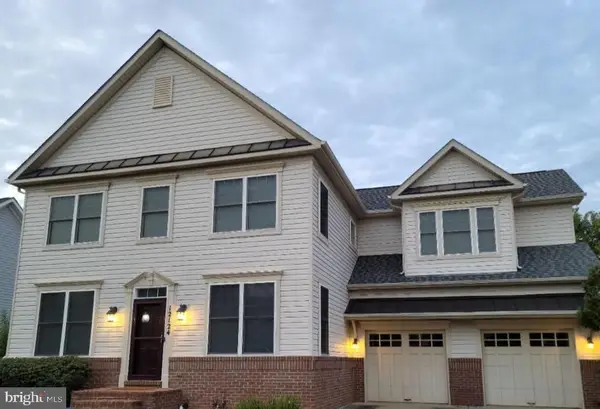10738 Sourwood Ave, WALDORF, MD 20603
Local realty services provided by:ERA Byrne Realty
10738 Sourwood Ave,WALDORF, MD 20603
$564,999
- 5 Beds
- 4 Baths
- 3,674 sq. ft.
- Single family
- Active
Listed by:thomas n mathis
Office:gallery collective
MLS#:MDCH2047332
Source:BRIGHTMLS
Price summary
- Price:$564,999
- Price per sq. ft.:$153.78
- Monthly HOA dues:$64
About this home
Discover this spacious, sunlit five-bedroom home in the heart of Waldorf — offering approximately 3,674 sq ft of comfortable, move-in ready living. Step inside the impressive two-story foyer and find beautiful hardwood flooring flowing throughout the main level. The open floor plan creates a seamless transition between formal living and dining spaces, while the inviting family room features a cozy gas fireplace. The lovely kitchen is a true highlight with stone counters, top-of-the-line stainless steel appliances, ample cabinetry, and a breakfast area perfect for casual dining. Upstairs, retreat to the expansive primary suite complete with a luxurious five-piece en suite bath, featuring a separate soaking tub, walk-in shower, and dual vanities. Additional bedrooms provide flexible options for family, guests, or home office needs.
The finished lower level expands your living footprint with extra rooms, a full bath, and loads of storage — ideal as a guest suite, media room, or gym. Step outside to a large, paved patio and generous rear yard, perfect for entertaining, gardening, or simply relaxing. This well-appointed home combines space, comfort, and convenience with easy access to shopping, dining, and major commuter routes.
Contact an agent
Home facts
- Year built:2008
- Listing ID #:MDCH2047332
- Added:1 day(s) ago
- Updated:September 17, 2025 at 04:33 AM
Rooms and interior
- Bedrooms:5
- Total bathrooms:4
- Full bathrooms:3
- Half bathrooms:1
- Living area:3,674 sq. ft.
Heating and cooling
- Cooling:Ceiling Fan(s)
- Heating:Heat Pump(s), Natural Gas
Structure and exterior
- Roof:Shingle
- Year built:2008
- Building area:3,674 sq. ft.
- Lot area:0.2 Acres
Schools
- High school:WESTLAKE
- Middle school:MATTAWOMAN
- Elementary school:BERRY
Utilities
- Water:Public
- Sewer:Public Sewer
Finances and disclosures
- Price:$564,999
- Price per sq. ft.:$153.78
- Tax amount:$6,526 (2024)
New listings near 10738 Sourwood Ave
- Coming Soon
 $465,000Coming Soon3 beds 4 baths
$465,000Coming Soon3 beds 4 baths5121 Royal Birkdale Ave, WALDORF, MD 20602
MLS# MDCH2047330Listed by: CENTURY 21 NEW MILLENNIUM - New
 $325,000Active4 beds 4 baths1,320 sq. ft.
$325,000Active4 beds 4 baths1,320 sq. ft.11312-d Golden Eagle Pl, WALDORF, MD 20603
MLS# MDCH2047276Listed by: CENTURY 21 NEW MILLENNIUM - Coming Soon
 $609,990Coming Soon4 beds 4 baths
$609,990Coming Soon4 beds 4 baths10764 Pam Dr, WALDORF, MD 20603
MLS# MDCH2047296Listed by: REDFIN CORP - Coming SoonOpen Sat, 10am to 3pm
 $575,000Coming Soon4 beds 3 baths
$575,000Coming Soon4 beds 3 baths5332 Kings Canyon Ct, WHITE PLAINS, MD 20695
MLS# MDCH2047320Listed by: KELLER WILLIAMS FLAGSHIP - Open Sat, 11am to 2pmNew
 $400,000Active2 beds 3 baths1,404 sq. ft.
$400,000Active2 beds 3 baths1,404 sq. ft.11787 Sunningdale Pl, WALDORF, MD 20602
MLS# MDCH2047198Listed by: JASON MITCHELL GROUP - Coming Soon
 $399,900Coming Soon3 beds 2 baths
$399,900Coming Soon3 beds 2 baths3205 High Timber Ct, WALDORF, MD 20602
MLS# MDCH2046472Listed by: KELLER WILLIAMS CAPITAL PROPERTIES - New
 $614,990Active4 beds 4 baths3,127 sq. ft.
$614,990Active4 beds 4 baths3,127 sq. ft.10187 Shenandoah Ln, WHITE PLAINS, MD 20695
MLS# MDCH2047298Listed by: BUILDER SOLUTIONS REALTY - Coming Soon
 $440,000Coming Soon4 beds 3 baths
$440,000Coming Soon4 beds 3 baths3817 Primrose Dr, WALDORF, MD 20602
MLS# MDCH2047218Listed by: RE/MAX REALTY GROUP - Coming SoonOpen Sat, 11am to 1pm
 $580,000Coming Soon4 beds 5 baths
$580,000Coming Soon4 beds 5 baths12124 Pawtuckett Ln, WALDORF, MD 20602
MLS# MDCH2046716Listed by: REDFIN CORP
