11932 Cooperstown Pl, WALDORF, MD 20602
Local realty services provided by:ERA Byrne Realty

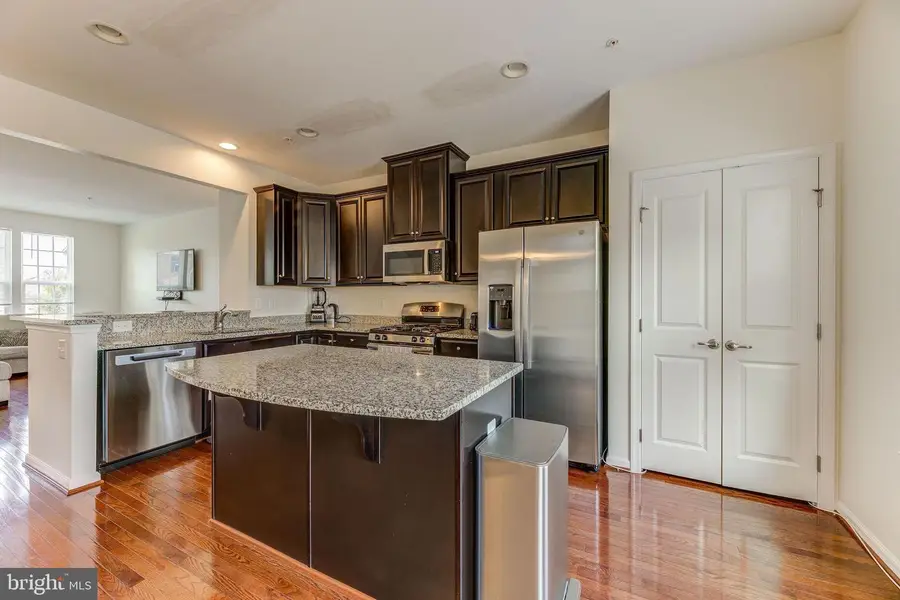
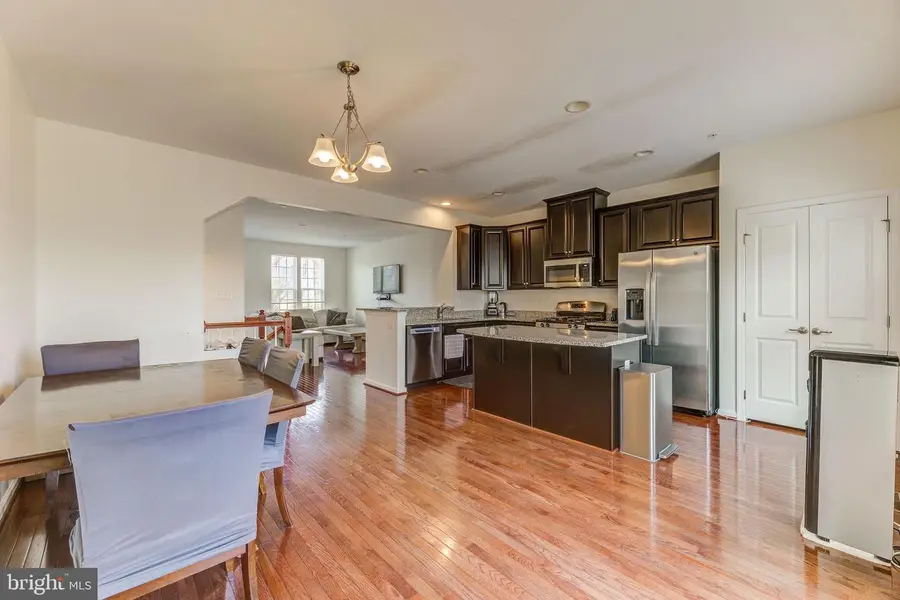
11932 Cooperstown Pl,WALDORF, MD 20602
$409,900
- 3 Beds
- 4 Baths
- 2,052 sq. ft.
- Townhouse
- Active
Listed by:charles r rutter
Office:samson properties
MLS#:MDCH2045538
Source:BRIGHTMLS
Price summary
- Price:$409,900
- Price per sq. ft.:$199.76
- Monthly HOA dues:$53
About this home
Stylish 3-Level Townhome with Flexible Space and Prime Location!
Discover comfort and convenience in this beautifully refreshed three-level townhome offering 3 bedrooms, 2 full baths, and 2 half baths. With fresh paint, new carpet throughout, and recent upgrades—including a brand-new refrigerator and dishwasher—this home is truly move-in ready.
The main level features an open-concept layout filled with natural light, flowing seamlessly into the spacious kitchen and dining area. Step out onto the private deck, perfect for outdoor dining, relaxing, or entertaining guests.
Upstairs, the spacious primary suite offers a private en-suite bath and a generous walk-in closet. Two additional bedrooms and a full hall bath provide space for family or guests.
The entry level includes a large rec room with walkout access to the backyard, along with a flexible bonus room—ideal for a home office, gym, or potential 4th bedroom.
Enjoy a suburban lifestyle with easy access to Washington, DC, and nearby amenities like shopping centers, dining options, parks, White Plains Golf Course, schools, and UM Charles Regional Medical Center. You're also just minutes from the Southern Maryland Blue Crabs stadium—perfect for local entertainment.
Don’t miss your chance to own a spacious, versatile home in a fantastic location—schedule your showing today!
Contact an agent
Home facts
- Year built:2015
- Listing Id #:MDCH2045538
- Added:24 day(s) ago
- Updated:August 18, 2025 at 05:13 PM
Rooms and interior
- Bedrooms:3
- Total bathrooms:4
- Full bathrooms:2
- Half bathrooms:2
- Living area:2,052 sq. ft.
Heating and cooling
- Cooling:Central A/C
- Heating:Electric, Heat Pump(s), Natural Gas
Structure and exterior
- Roof:Architectural Shingle
- Year built:2015
- Building area:2,052 sq. ft.
- Lot area:0.41 Acres
Utilities
- Water:Public
- Sewer:Public Sewer
Finances and disclosures
- Price:$409,900
- Price per sq. ft.:$199.76
- Tax amount:$4,404 (2024)
New listings near 11932 Cooperstown Pl
- New
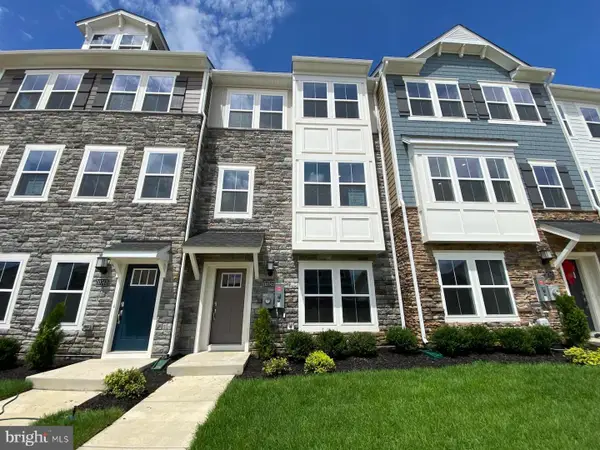 $421,490Active4 beds 4 baths2,351 sq. ft.
$421,490Active4 beds 4 baths2,351 sq. ft.10671 Millport St, WHITE PLAINS, MD 20695
MLS# MDCH2046088Listed by: KELLER WILLIAMS PREFERRED PROPERTIES 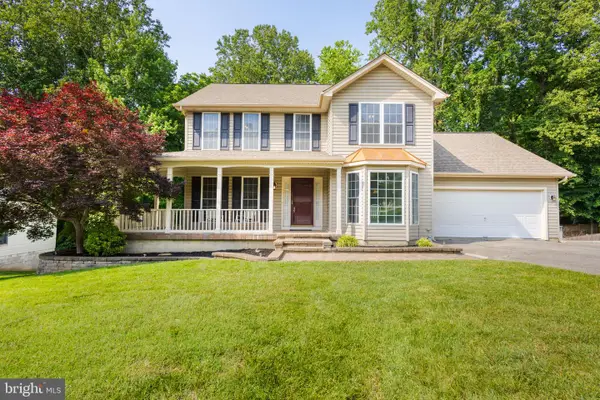 $519,900Pending4 beds 4 baths3,170 sq. ft.
$519,900Pending4 beds 4 baths3,170 sq. ft.2852 Portobello Ct, WALDORF, MD 20603
MLS# MDCH2046216Listed by: RE/MAX REALTY GROUP- Coming Soon
 $325,000Coming Soon3 beds 2 baths
$325,000Coming Soon3 beds 2 baths4044 Bluebird Dr, WALDORF, MD 20603
MLS# MDCH2046210Listed by: CENTURY 21 NEW MILLENNIUM - New
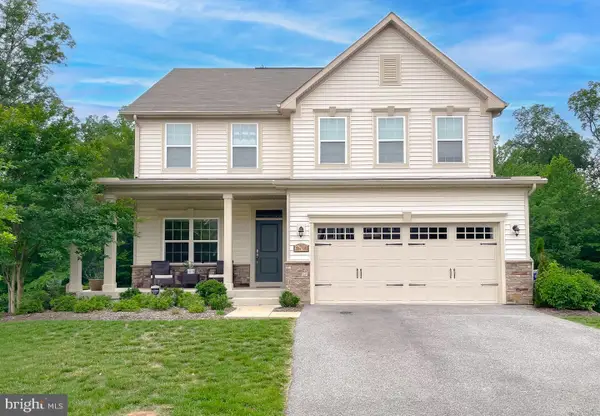 $599,990Active4 beds 4 baths3,235 sq. ft.
$599,990Active4 beds 4 baths3,235 sq. ft.8716 Windon Ct, WALDORF, MD 20603
MLS# MDCH2046204Listed by: EXP REALTY, LLC - New
 $689,900Active4 beds 5 baths4,536 sq. ft.
$689,900Active4 beds 5 baths4,536 sq. ft.11904 Sidd Finch St, WALDORF, MD 20602
MLS# MDCH2045996Listed by: BUY SELL REAL ESTATE, LLC. - New
 $359,999Active3 beds 3 baths1,524 sq. ft.
$359,999Active3 beds 3 baths1,524 sq. ft.6146 Sea Lion Pl, WALDORF, MD 20603
MLS# MDCH2046140Listed by: REAL ESTATE PROFESSIONALS, INC. - Coming Soon
 $449,999Coming Soon4 beds 3 baths
$449,999Coming Soon4 beds 3 baths11174 Sewickley St, WALDORF, MD 20601
MLS# MDCH2044648Listed by: RE/MAX GALAXY - New
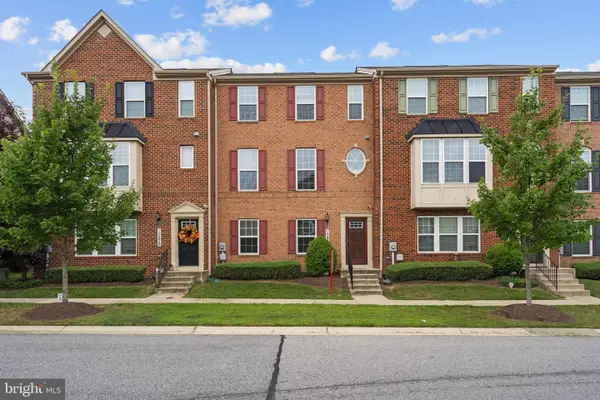 $435,000Active3 beds 3 baths1,936 sq. ft.
$435,000Active3 beds 3 baths1,936 sq. ft.10937 Saint Patricks Park Aly, WALDORF, MD 20603
MLS# MDCH2045946Listed by: KW METRO CENTER - Open Sat, 12 to 2:30pmNew
 $379,990Active3 beds 4 baths2,072 sq. ft.
$379,990Active3 beds 4 baths2,072 sq. ft.10558 Roundstone Ln, WHITE PLAINS, MD 20695
MLS# MDCH2046092Listed by: KELLER WILLIAMS PREFERRED PROPERTIES - New
 $414,990Active3 beds 4 baths2,066 sq. ft.
$414,990Active3 beds 4 baths2,066 sq. ft.4648 Scottsdale Pl, WALDORF, MD 20602
MLS# MDCH2046146Listed by: KELLER WILLIAMS PREFERRED PROPERTIES

