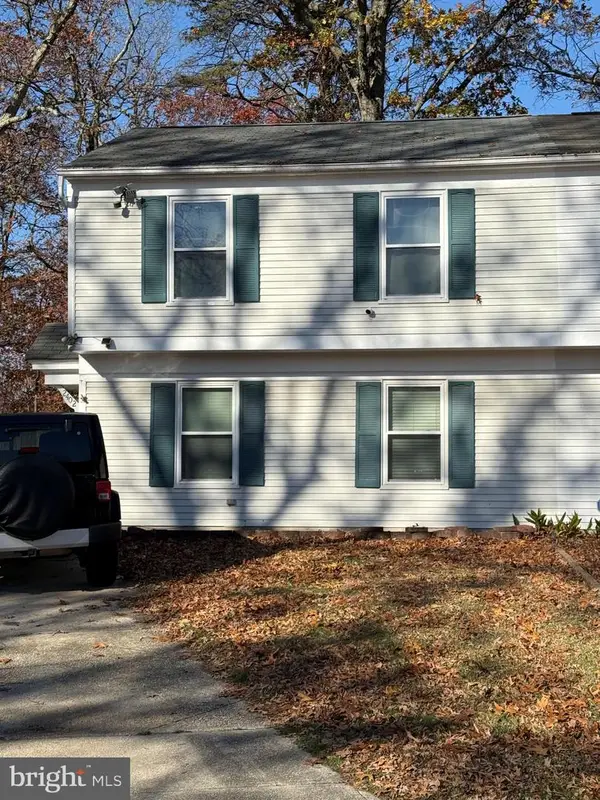12001 Roy Hobbs Pl, Waldorf, MD 20602
Local realty services provided by:ERA Cole Realty
12001 Roy Hobbs Pl,Waldorf, MD 20602
$415,000
- 3 Beds
- 3 Baths
- 2,172 sq. ft.
- Townhouse
- Active
Listed by: laura l forbes
Office: century 21 new millennium
MLS#:MDCH2049266
Source:BRIGHTMLS
Price summary
- Price:$415,000
- Price per sq. ft.:$191.07
- Monthly HOA dues:$5
About this home
Welcome Home! Freshly painted with new carpet - Upon entrance, you are greeted by beautiful dark hardwood flooring in the foyer, a first-floor office that can be used as a bedroom, a half bath, and a large Rec. area for all your entertaining and/or relaxing needs. Fenced yard with small brick patio. Glide on up to the 2nd level to the upgraded kitchen countertops, Upgraded and new appliances paired with dark cabinets, a sit under island and a huge dining area that flows right off the kitchen. Enjoy the well-lit family room with plenty of space for all your décor ideas; just bring them! The 3rd level holds all the sleeping areas, 2 generous size additional bedrooms, one full hall bath, and an owner's suite with an en-suit bath fit for royalty. Did I mention the large walk-in closet? Laundry conveniently located on the 3rd level. Two dedicated parking spaces directly in front of the home, along with additional visitor parking allotted. Entire townhome has been freshly painted, cleaned and ready for move in.
Contact an agent
Home facts
- Year built:2015
- Listing ID #:MDCH2049266
- Added:1 day(s) ago
- Updated:November 18, 2025 at 02:58 PM
Rooms and interior
- Bedrooms:3
- Total bathrooms:3
- Full bathrooms:2
- Half bathrooms:1
- Living area:2,172 sq. ft.
Heating and cooling
- Cooling:Ceiling Fan(s), Central A/C
- Heating:Central, Electric, Heat Pump(s)
Structure and exterior
- Roof:Asphalt, Shingle
- Year built:2015
- Building area:2,172 sq. ft.
- Lot area:0.04 Acres
Schools
- High school:ST. CHARLES
Utilities
- Water:Public
- Sewer:Public Sewer
Finances and disclosures
- Price:$415,000
- Price per sq. ft.:$191.07
- Tax amount:$4,814 (2025)
New listings near 12001 Roy Hobbs Pl
- Coming Soon
 $399,990Coming Soon3 beds 2 baths
$399,990Coming Soon3 beds 2 baths1922 Michael Rd, WALDORF, MD 20601
MLS# MDCH2049226Listed by: DEHANAS REAL ESTATE SERVICES - New
 $298,000Active3 beds 1 baths1,056 sq. ft.
$298,000Active3 beds 1 baths1,056 sq. ft.2402 Ferrell Ct, WALDORF, MD 20602
MLS# MDCH2049270Listed by: ARGENT REALTY LLC - New
 $375,000Active3 beds 3 baths2,684 sq. ft.
$375,000Active3 beds 3 baths2,684 sq. ft.3710 Midlothian Pl, WALDORF, MD 20602
MLS# MDCH2048844Listed by: VYLLA HOME - Coming Soon
 $675,000Coming Soon4 beds 4 baths
$675,000Coming Soon4 beds 4 baths2598 Skeeter Ct, WALDORF, MD 20603
MLS# MDCH2049274Listed by: KW METRO CENTER - New
 $379,900Active3 beds 4 baths1,960 sq. ft.
$379,900Active3 beds 4 baths1,960 sq. ft.2901 Cassidy Pl Pl, WALDORF, MD 20601
MLS# MDCH2049240Listed by: LONG & FOSTER REAL ESTATE, INC. - New
 $430,000Active4 beds 4 baths2,052 sq. ft.
$430,000Active4 beds 4 baths2,052 sq. ft.5424 Double Day Lane, WALDORF, MD 20602
MLS# MDCH2049268Listed by: CENTURY 21 NEW MILLENNIUM - Coming Soon
 $460,000Coming Soon4 beds 3 baths
$460,000Coming Soon4 beds 3 baths6221 Polar Bear Ct, WALDORF, MD 20603
MLS# MDCH2049246Listed by: RLAH @PROPERTIES - New
 $290,000Active3 beds 2 baths1,160 sq. ft.
$290,000Active3 beds 2 baths1,160 sq. ft.372 Trefoil Pl, WALDORF, MD 20601
MLS# MDCH2049160Listed by: SAMSON PROPERTIES - New
 $400,000Active3 beds 2 baths1,544 sq. ft.
$400,000Active3 beds 2 baths1,544 sq. ft.3203 Pinefield Cir, WALDORF, MD 20601
MLS# MDCH2048950Listed by: SAMSON PROPERTIES
