3487 Mckinley Ct, WALDORF, MD 20603
Local realty services provided by:ERA Valley Realty
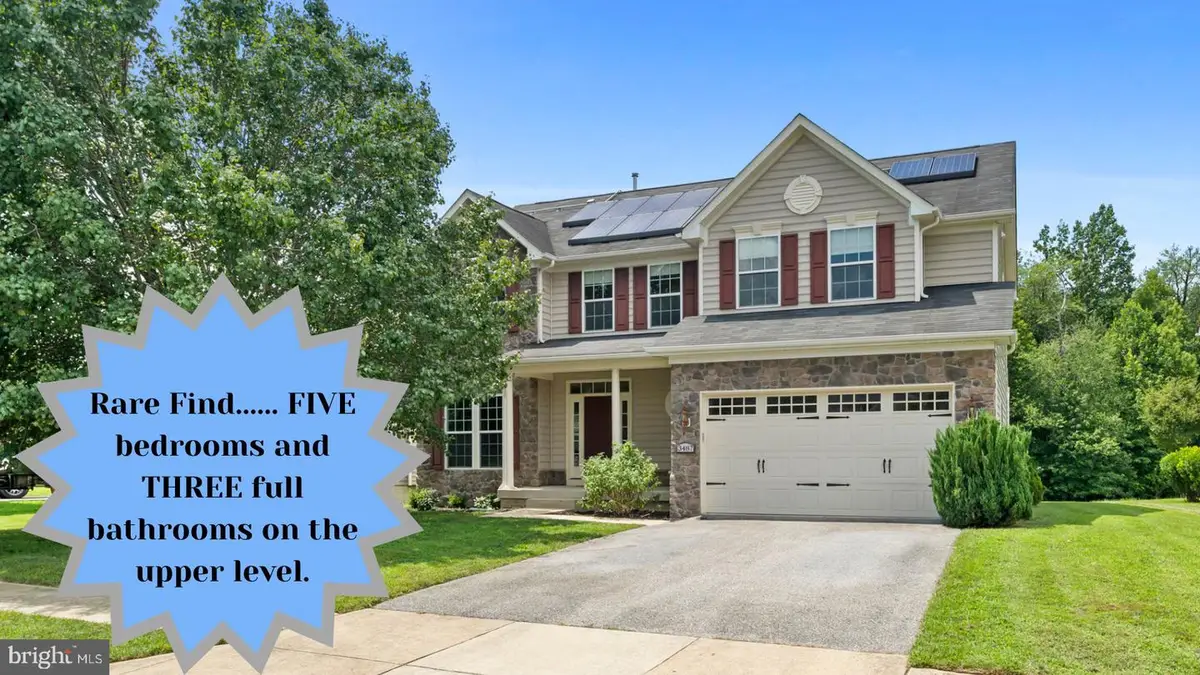
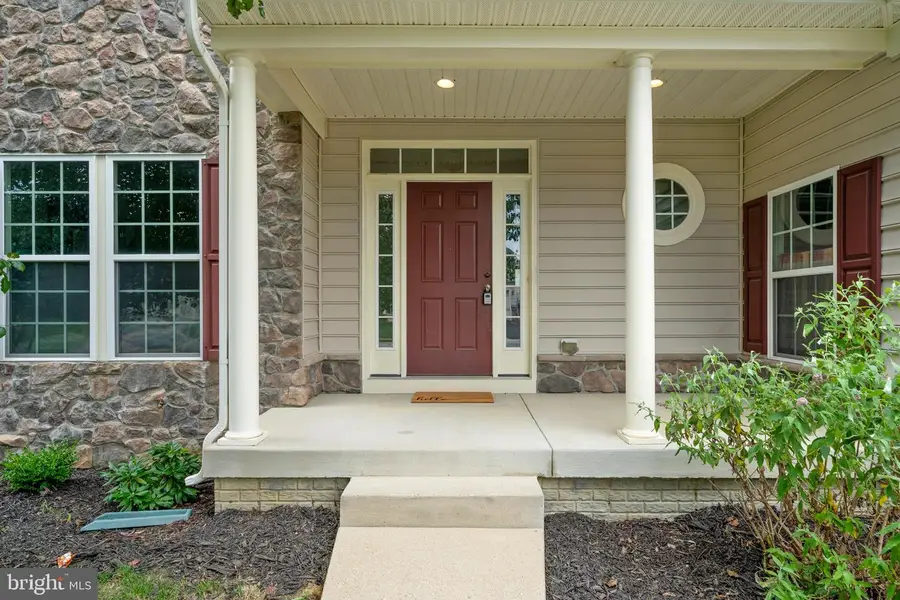

3487 Mckinley Ct,WALDORF, MD 20603
$569,900
- 5 Beds
- 4 Baths
- 3,182 sq. ft.
- Single family
- Active
Listed by:cheryl a bare
Office:century 21 new millennium
MLS#:MDCH2046086
Source:BRIGHTMLS
Price summary
- Price:$569,900
- Price per sq. ft.:$179.1
- Monthly HOA dues:$50
About this home
Welcome to this spacious home located in the Brentwood neighborhood! This home offers the ideal layout for comfort and functionality. The main level boasts an open-concept kitchen with a large island, flowing seamlessly into the breakfast room…..perfect for morning meals or quiet dinners. The inviting family room makes an ideal space for everyday living. A formal dining room is ready for your special gatherings, and the formal living room easily doubles as a home office. Make your way outside onto the maintenance-free deck and enjoy the level, usable backyard, great for relaxing or entertaining. With five generously sized bedrooms all on the upper level and three full bathrooms, there’s plenty of room for everyone! The primary suite features ample space and privacy including a primary bath with 2 vanities, soaking tub, & separate shower. The 2nd bedroom features its own en suite bath…. a perfect retreat for visitors. Also enjoy the convenience of laundry on the bedroom level (and has a utility sink). The mostly finished basement includes a spacious rec room, a large storage area, a rough-in for a full bath, and a walk-up to the backyard, offering plenty of future potential. Take a short drive to the close by shopping mall, theaters, restaurants & more. Located conveniently off of Route 210 and close to commuter route. Don’t miss this opportunity to own in a fantastic home in a fantastic location!
Contact an agent
Home facts
- Year built:2010
- Listing Id #:MDCH2046086
- Added:1 day(s) ago
- Updated:August 14, 2025 at 01:41 PM
Rooms and interior
- Bedrooms:5
- Total bathrooms:4
- Full bathrooms:3
- Half bathrooms:1
- Living area:3,182 sq. ft.
Heating and cooling
- Cooling:Ceiling Fan(s), Central A/C, Heat Pump(s)
- Heating:90% Forced Air, Electric, Heat Pump(s), Natural Gas
Structure and exterior
- Year built:2010
- Building area:3,182 sq. ft.
- Lot area:0.2 Acres
Utilities
- Water:Public
- Sewer:Public Sewer
Finances and disclosures
- Price:$569,900
- Price per sq. ft.:$179.1
- Tax amount:$6,211 (2024)
New listings near 3487 Mckinley Ct
- Open Sun, 1 to 4pmNew
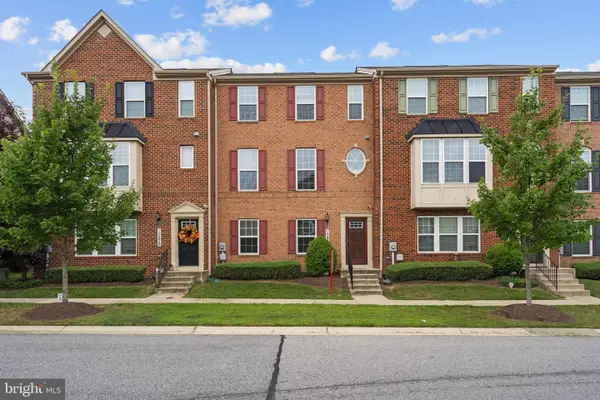 $435,000Active3 beds 3 baths1,936 sq. ft.
$435,000Active3 beds 3 baths1,936 sq. ft.10937 Saint Patricks Park Aly, WALDORF, MD 20603
MLS# MDCH2045946Listed by: KW METRO CENTER - New
 $403,890Active3 beds 4 baths2,072 sq. ft.
$403,890Active3 beds 4 baths2,072 sq. ft.10558 Roundstone Ln, WHITE PLAINS, MD 20695
MLS# MDCH2046092Listed by: KELLER WILLIAMS PREFERRED PROPERTIES - Coming SoonOpen Sat, 12 to 3pm
 $414,990Coming Soon3 beds 4 baths
$414,990Coming Soon3 beds 4 baths4648 Scottsdale Pl, WALDORF, MD 20602
MLS# MDCH2046146Listed by: KELLER WILLIAMS PREFERRED PROPERTIES - Open Sat, 11am to 1pmNew
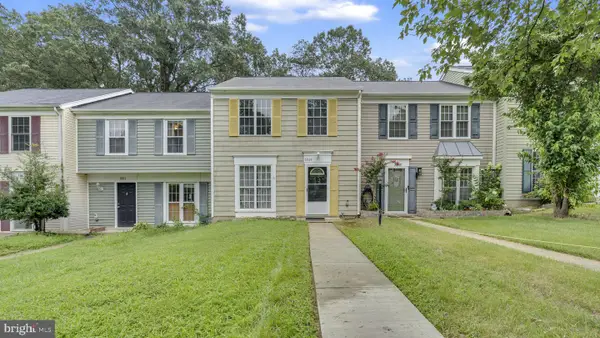 $325,000Active3 beds 2 baths1,200 sq. ft.
$325,000Active3 beds 2 baths1,200 sq. ft.3809 Light Arms Pl, WALDORF, MD 20602
MLS# MDCH2045874Listed by: REDFIN CORP - New
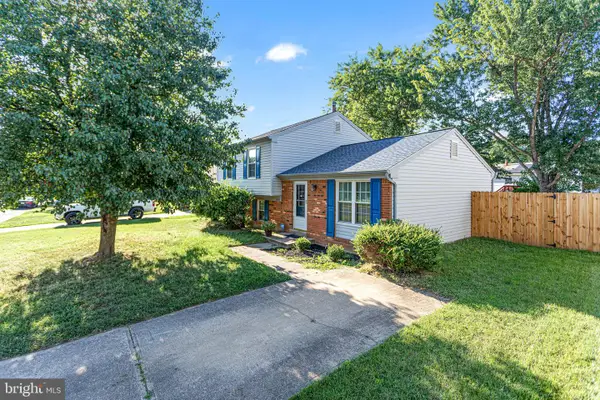 $400,000Active3 beds 2 baths1,506 sq. ft.
$400,000Active3 beds 2 baths1,506 sq. ft.3525 Norwood Ct, WALDORF, MD 20602
MLS# MDCH2046124Listed by: NEXTHOME FORWARD - Coming Soon
 $625,000Coming Soon4 beds 4 baths
$625,000Coming Soon4 beds 4 baths2404 Berry Thicket Ct, WALDORF, MD 20603
MLS# MDCH2046132Listed by: COLDWELL BANKER REALTY - Coming Soon
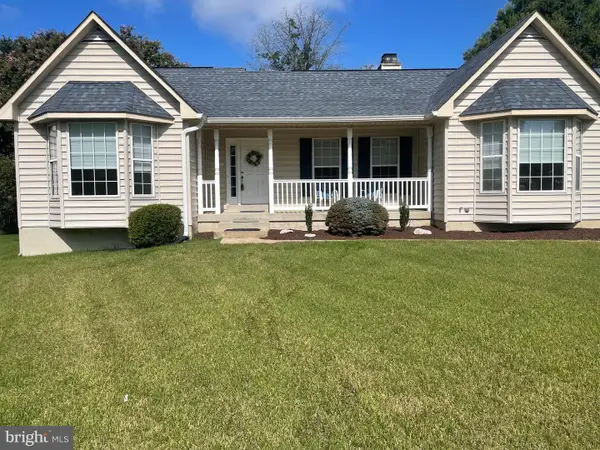 $483,500Coming Soon3 beds 3 baths
$483,500Coming Soon3 beds 3 baths3103 Freedom Ct S, WALDORF, MD 20603
MLS# MDCH2046090Listed by: BERKSHIRE HATHAWAY HOMESERVICES PENFED REALTY - New
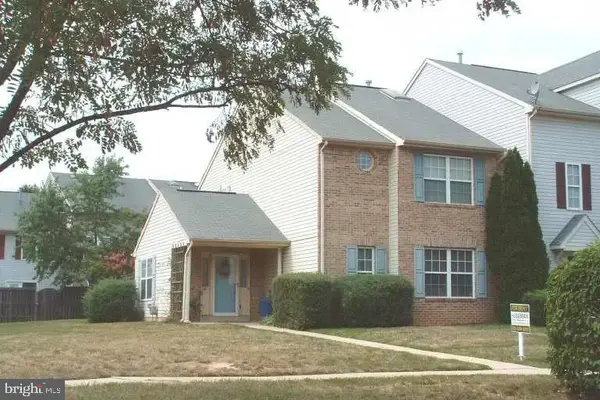 $365,000Active3 beds 3 baths1,995 sq. ft.
$365,000Active3 beds 3 baths1,995 sq. ft.5416 Harvest Fish Pl, WALDORF, MD 20603
MLS# MDCH2046114Listed by: T&G REAL ESTATE ADVISORS, INC. - New
 $570,000Active4 beds 5 baths2,890 sq. ft.
$570,000Active4 beds 5 baths2,890 sq. ft.4621 La Costa Ln, WALDORF, MD 20602
MLS# MDCH2046084Listed by: REAL BROKER, LLC
