4071 Bluebird Dr, Waldorf, MD 20603
Local realty services provided by:Mountain Realty ERA Powered
4071 Bluebird Dr,Waldorf, MD 20603
$335,000
- 3 Beds
- 2 Baths
- 1,200 sq. ft.
- Townhouse
- Active
Listed by:terri t bui
Office:exp realty, llc.
MLS#:MDCH2044190
Source:BRIGHTMLS
Price summary
- Price:$335,000
- Price per sq. ft.:$279.17
- Monthly HOA dues:$150
About this home
Welcome to 4071 Bluebird Dr, a beautifully upgraded 3-bedroom, 1.5-bath townhome in the desirable St. Charles community of Waldorf, MD. This home offers standout features including roof, windows, washer & dryer, HVAC system, and a remodeled spacious backyard – all are 3 years old. Inside, the main level showcases recess lighting, vinyl flooring and a fully renovated kitchen with quartz countertops and a breakfast counter. Upstairs you’ll find 3 bedrooms and a beautifully upgraded full bath. Located in a community that offers a swimming pool, playgrounds, and walking trails, this home combines comfort and convenience. It's just minutes from local shopping, dining, schools, and commuter routes like Route 301 and Route 5, making it ideal for anyone working in D.C. or at Andrews Air Force Base. With no detail overlooked, this move-in ready townhome is the perfect blend of modern updates and suburban charm. Don’t miss your opportunity to call this one home!
Contact an agent
Home facts
- Year built:1986
- Listing ID #:MDCH2044190
- Added:103 day(s) ago
- Updated:September 30, 2025 at 01:47 PM
Rooms and interior
- Bedrooms:3
- Total bathrooms:2
- Full bathrooms:1
- Half bathrooms:1
- Living area:1,200 sq. ft.
Heating and cooling
- Cooling:Central A/C
- Heating:Electric, Heat Pump(s)
Structure and exterior
- Year built:1986
- Building area:1,200 sq. ft.
- Lot area:0.06 Acres
Utilities
- Water:Public
- Sewer:Public Sewer
Finances and disclosures
- Price:$335,000
- Price per sq. ft.:$279.17
- Tax amount:$3,366 (2024)
New listings near 4071 Bluebird Dr
- New
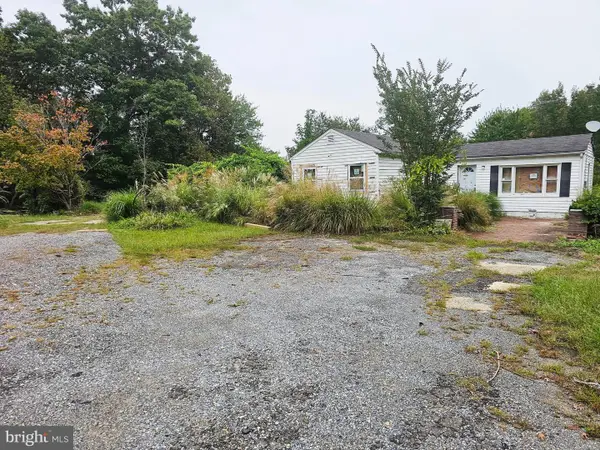 $250,000Active1 beds 1 baths1,148 sq. ft.
$250,000Active1 beds 1 baths1,148 sq. ft.3720 Mount Pleasant Rd, WALDORF, MD 20601
MLS# MDCH2047710Listed by: REDFIN CORP - Coming Soon
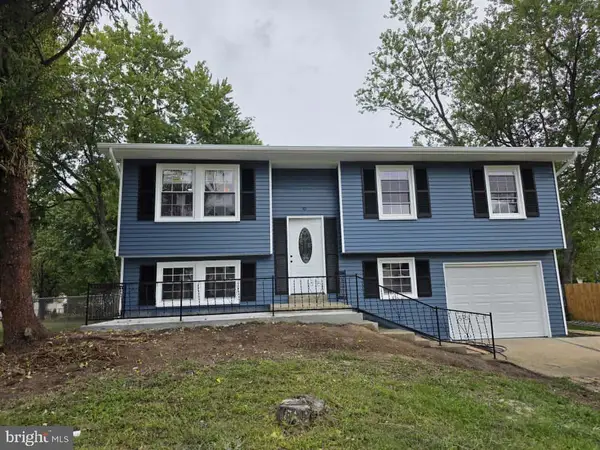 $449,900Coming Soon4 beds 2 baths
$449,900Coming Soon4 beds 2 baths221 Brent Rd, WALDORF, MD 20602
MLS# MDCH2047740Listed by: SPRING HILL REAL ESTATE, LLC. - New
 $429,990Active3 beds 4 baths2,169 sq. ft.
$429,990Active3 beds 4 baths2,169 sq. ft.11056 Corvin Pl, WHITE PLAINS, MD 20695
MLS# MDCH2047736Listed by: KW UNITED - Coming SoonOpen Sat, 11am to 1pm
 $519,000Coming Soon4 beds 4 baths
$519,000Coming Soon4 beds 4 baths11659 Royal Lytham Ln, WALDORF, MD 20602
MLS# MDCH2047728Listed by: CENTURY 21 NEW MILLENNIUM - New
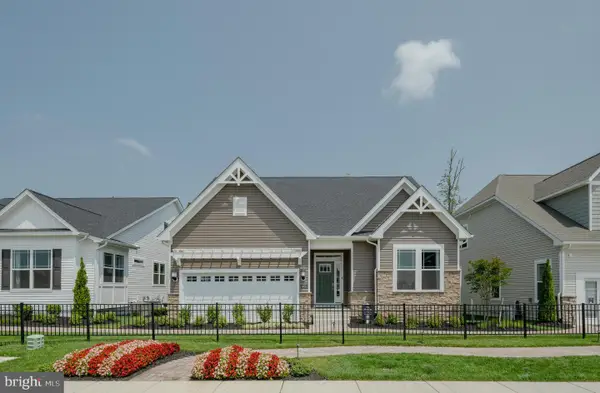 $574,990Active3 beds 3 baths
$574,990Active3 beds 3 baths10174 Shenandoah Ln, WHITE PLAINS, MD 20695
MLS# MDCH2047714Listed by: RE/MAX UNITED REAL ESTATE - Coming Soon
 $660,000Coming Soon3 beds 3 baths
$660,000Coming Soon3 beds 3 baths2335 Audrey Manor Ct, WALDORF, MD 20603
MLS# MDCH2047684Listed by: BALDUS REAL ESTATE, INC. - New
 $464,900Active5 beds 3 baths2,800 sq. ft.
$464,900Active5 beds 3 baths2,800 sq. ft.2318 Rolling Meadows St, WALDORF, MD 20601
MLS# MDCH2047574Listed by: CENTURY 21 NEW MILLENNIUM - New
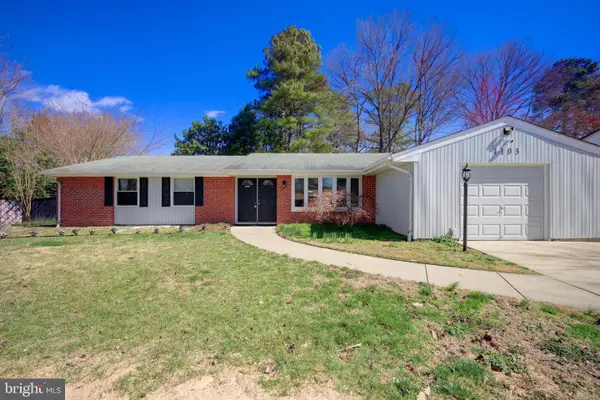 $445,000Active4 beds 2 baths1,822 sq. ft.
$445,000Active4 beds 2 baths1,822 sq. ft.1103 Falmouth Rd, WALDORF, MD 20601
MLS# MDCH2047572Listed by: REDFIN CORP - New
 $515,000Active4 beds 4 baths3,298 sq. ft.
$515,000Active4 beds 4 baths3,298 sq. ft.11525 Charlotte Bronte Ln, WHITE PLAINS, MD 20695
MLS# MDCH2047658Listed by: SAMSON PROPERTIES - New
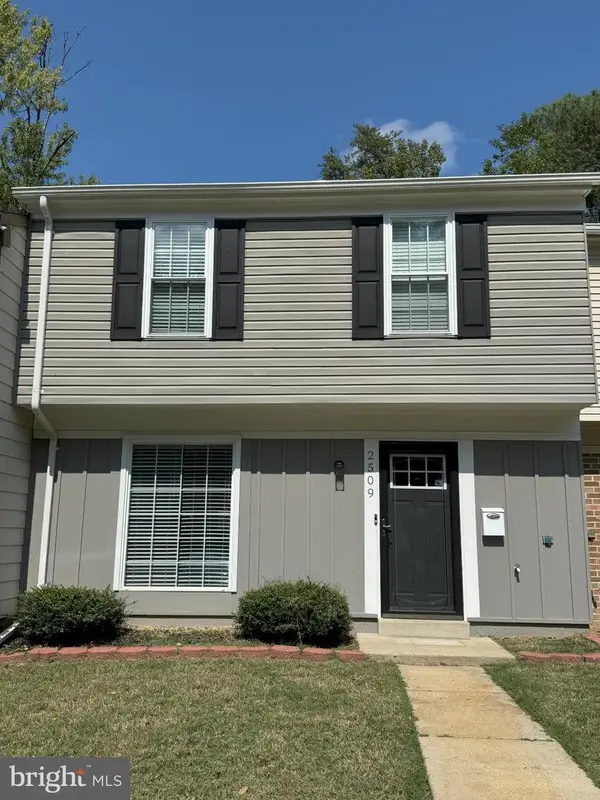 $324,900Active3 beds 2 baths1,188 sq. ft.
$324,900Active3 beds 2 baths1,188 sq. ft.2509 Robinson Pl, WALDORF, MD 20602
MLS# MDCH2047660Listed by: BERKSHIRE HATHAWAY HOMESERVICES PENFED REALTY
