8919 Cottongrass St, Waldorf, MD 20603
Local realty services provided by:ERA Cole Realty
8919 Cottongrass St,Waldorf, MD 20603
$610,000
- 5 Beds
- 4 Baths
- 4,380 sq. ft.
- Single family
- Active
Listed by: frank a mcknew
Office: re/max realty group
MLS#:MDCH2049376
Source:BRIGHTMLS
Price summary
- Price:$610,000
- Price per sq. ft.:$139.27
- Monthly HOA dues:$18.33
About this home
Fantastic brick-front Colonial with side-load two-car garage and beautifully landscaped grounds, showcasing pride of ownership throughout. The renovated island kitchen is a showstopper—featuring upgraded granite countertops, high-end cabinetry with under-cabinet lighting, designer glass tile backsplash, pantry, and updated stainless-steel appliances (no built-in desk for a cleaner, open look). The kitchen opens to a bright breakfast nook with bay window and decorative columns leading to the inviting family room, which offers hardwood floors, ceiling fan, skylight, and a charming brick wood-burning fireplace with oak mantle. Enter through a two-story foyer with turned staircase, decorative ledge, and transom windows with sidelights. Formal living and dining rooms feature crown molding and hardwood floors, with a chandelier accenting the dining area. The updated half bath includes a designer vanity, mirror, and lighting. The laundry room features full-size front-load washer and dryer, cabinetry, and a laundry chute. Upstairs, a catwalk overlooks the foyer and family room. The spacious owner’s suite includes crown molding, ceiling fan, wall sconces, and a large walk-in closet, plus a Bluetooth stereo speaker system in the luxurious RENOVATED bath with dual granite vanities, pedestal tub, and a stunning walk-in shower with multi-body sprays, rainfall head, glass enclosure, bench seating, skylight, and built-in TV niche. Three additional bedrooms include ceiling fans, and the hall bath is also RENOVATED. The finished basement offers a large recreation room, recessed lighting, ceiling fans, half bath, a versatile office/gym/media room, workshop with built-ins, and side exit. Outdoor living features a full-length rear deck overlooking a wooded backyard with a screened, self-watering raised garden, two sheds, and gazebo. Additional highlights include 2x6 exterior walls with added insulation, two main electrical panels totaling 350 amps, central vacuum system, solar panels, dual-zone HVAC, eight-zone sprinkler system, updated windows, 2023 HVAC and water heater, garage with designer tile floor and lighting, and full security camera system. This exceptional home blends elegance, comfort, and energy efficiency in a peaceful wooded setting.
Contact an agent
Home facts
- Year built:1994
- Listing ID #:MDCH2049376
- Added:1 day(s) ago
- Updated:November 21, 2025 at 11:24 AM
Rooms and interior
- Bedrooms:5
- Total bathrooms:4
- Full bathrooms:2
- Half bathrooms:2
- Living area:4,380 sq. ft.
Heating and cooling
- Cooling:Ceiling Fan(s), Central A/C
- Heating:Electric, Heat Pump(s)
Structure and exterior
- Roof:Architectural Shingle, Asphalt
- Year built:1994
- Building area:4,380 sq. ft.
- Lot area:0.6 Acres
Utilities
- Water:Public
- Sewer:Public Sewer
Finances and disclosures
- Price:$610,000
- Price per sq. ft.:$139.27
- Tax amount:$6,652 (2025)
New listings near 8919 Cottongrass St
- New
 $359,900Active3 beds 3 baths1,792 sq. ft.
$359,900Active3 beds 3 baths1,792 sq. ft.5504 Irish Lord Pl, WALDORF, MD 20603
MLS# MDCH2049306Listed by: CENTURY 21 NEW MILLENNIUM - Coming Soon
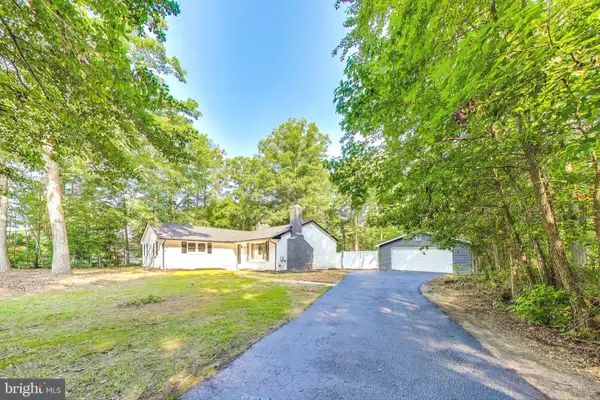 $539,555Coming Soon4 beds 2 baths
$539,555Coming Soon4 beds 2 baths9492 Super St, WALDORF, MD 20603
MLS# MDCH2049398Listed by: TAYLOR PROPERTIES - Coming Soon
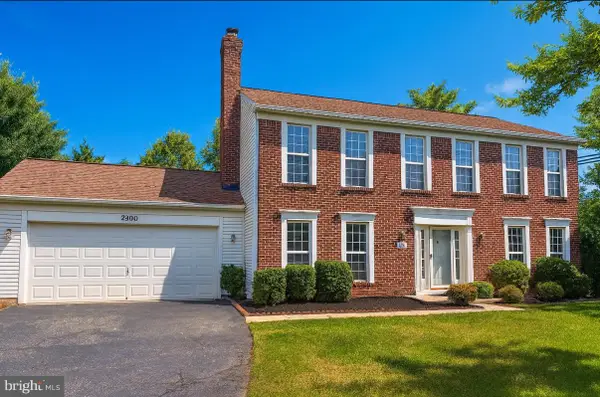 $539,900Coming Soon4 beds 3 baths
$539,900Coming Soon4 beds 3 baths2300 Community Dr, WALDORF, MD 20601
MLS# MDCH2049394Listed by: JPAR REAL ESTATE PROFESSIONALS - Coming Soon
 $409,000Coming Soon3 beds 3 baths
$409,000Coming Soon3 beds 3 baths5085 Bluehead Ct, WALDORF, MD 20603
MLS# MDCH2049382Listed by: SAMSON PROPERTIES - New
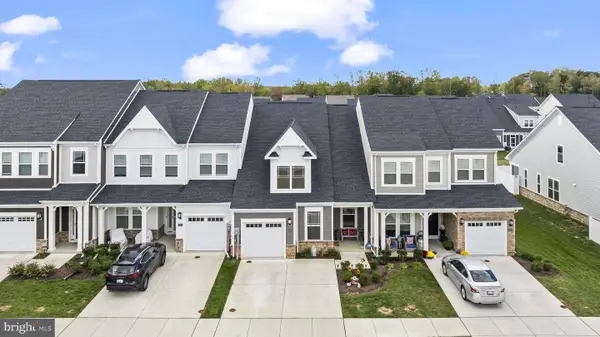 $380,000Active2 beds 2 baths1,358 sq. ft.
$380,000Active2 beds 2 baths1,358 sq. ft.10584 Mount Rainier Pl, WHITE PLAINS, MD 20695
MLS# MDCH2049318Listed by: RE/MAX REALTY GROUP - New
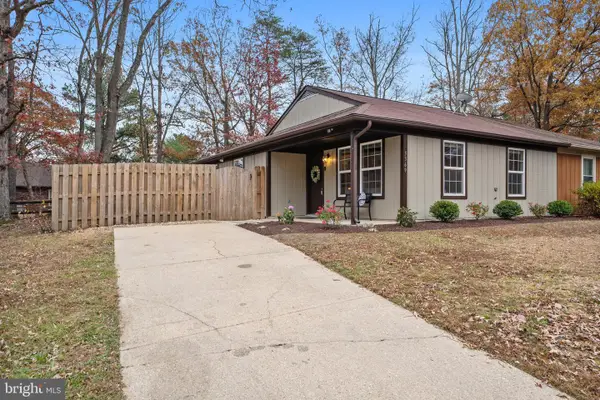 $319,999Active3 beds 2 baths1,085 sq. ft.
$319,999Active3 beds 2 baths1,085 sq. ft.3369 Justice, WALDORF, MD 20602
MLS# MDCH2049360Listed by: CURTIS REAL ESTATE COMPANY - New
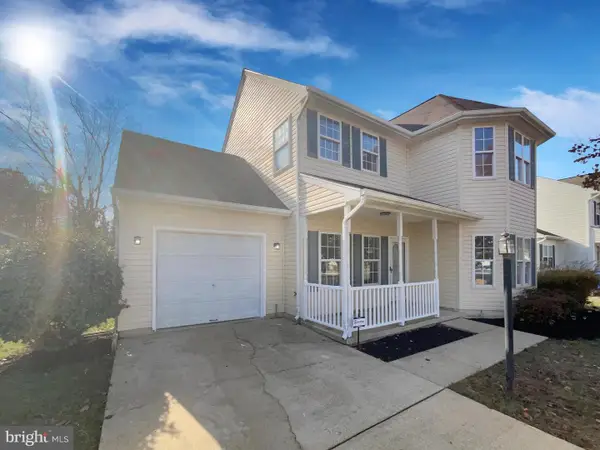 $425,000Active3 beds 3 baths1,640 sq. ft.
$425,000Active3 beds 3 baths1,640 sq. ft.11367 Stony Cove Dr, WALDORF, MD 20601
MLS# MDCH2049366Listed by: OPEN DOOR BROKERAGE, LLC - Open Sun, 12 to 2pmNew
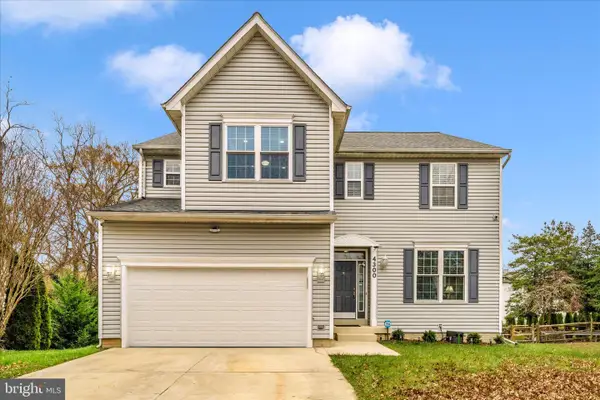 $524,500Active4 beds 2 baths3,718 sq. ft.
$524,500Active4 beds 2 baths3,718 sq. ft.4300 Eagle Trace Ct, WALDORF, MD 20602
MLS# MDCH2049296Listed by: BERKSHIRE HATHAWAY HOMESERVICES PENFED REALTY - Coming Soon
 $446,400Coming Soon4 beds 3 baths
$446,400Coming Soon4 beds 3 baths3015 Walnut Ln, WALDORF, MD 20601
MLS# MDCH2049316Listed by: RE/MAX REALTY GROUP
