9621 Lexington Pl, Waldorf, MD 20603
Local realty services provided by:ERA Martin Associates
9621 Lexington Pl,Waldorf, MD 20603
$380,000
- 3 Beds
- 4 Baths
- 2,256 sq. ft.
- Townhouse
- Active
Listed by:lakisa carter
Office:serhant
MLS#:MDCH2047558
Source:BRIGHTMLS
Price summary
- Price:$380,000
- Price per sq. ft.:$168.44
- Monthly HOA dues:$81
About this home
End-Unit Townhome with Space, Light & Potential | 3 BR | 3.5 BA | Finished Basement
Welcome to 9621 Lexington Place in Waldorf, a bright end-unit townhome offering tons of natural light, flexible living space, and room to make it your own.
The main level features an open living and dining area that flows into the kitchen, perfect for gatherings. On the second level you’ll find two spacious bedrooms, full bathroom, laundry room. The third level is where you will find your spacious primary bedroom complete with oversized walk-in closet and ensuite. The finished basement adds even more value with a recreation area, full bath, office space , and extra storage. Outside, enjoy the benefit of an end-unit lot with a side yard and backyard space.
This home needs some cosmetic updates, but the layout and location give you the opportunity to create something special.
Convenience is key here: you’re within 5 minutes of St. Charles Towne Center, shops, restaurants, and everyday essentials. Major routes including US-301, Route 5, and Berry Road (MD-228) make commuting to D.C. and surrounding areas easy. Schools, parks, and recreation options are all nearby, offering a well-rounded lifestyle.
If you’re looking for space, flexibility, and a home you can update to your taste, this is the one.
Qualified buyers may be eligible for a lender credit toward closing costs—ask for details!
Contact an agent
Home facts
- Year built:2003
- Listing ID #:MDCH2047558
- Added:2 day(s) ago
- Updated:September 29, 2025 at 02:04 PM
Rooms and interior
- Bedrooms:3
- Total bathrooms:4
- Full bathrooms:3
- Half bathrooms:1
- Living area:2,256 sq. ft.
Heating and cooling
- Cooling:Ceiling Fan(s), Central A/C
- Heating:Forced Air, Natural Gas
Structure and exterior
- Roof:Fiberglass
- Year built:2003
- Building area:2,256 sq. ft.
Utilities
- Water:Public
- Sewer:Public Sewer
Finances and disclosures
- Price:$380,000
- Price per sq. ft.:$168.44
- Tax amount:$4,608 (2025)
New listings near 9621 Lexington Pl
- Coming Soon
 $660,000Coming Soon3 beds 3 baths
$660,000Coming Soon3 beds 3 baths2335 Audrey Manor Ct, WALDORF, MD 20603
MLS# MDCH2047684Listed by: BALDUS REAL ESTATE, INC. - Coming Soon
 $464,900Coming Soon5 beds 3 baths
$464,900Coming Soon5 beds 3 baths2318 Rolling Meadows St, WALDORF, MD 20601
MLS# MDCH2047574Listed by: CENTURY 21 NEW MILLENNIUM - New
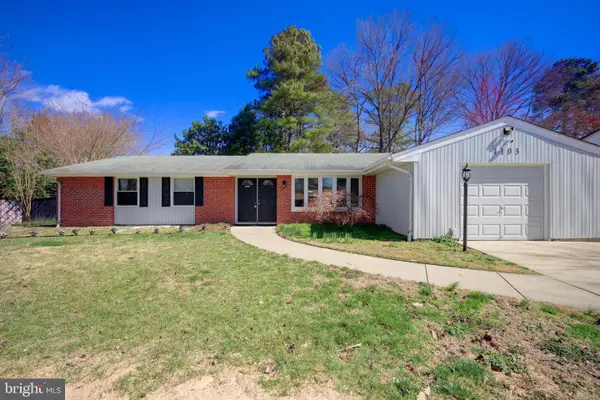 $445,000Active4 beds 2 baths1,822 sq. ft.
$445,000Active4 beds 2 baths1,822 sq. ft.1103 Falmouth Rd, WALDORF, MD 20601
MLS# MDCH2047572Listed by: REDFIN CORP - New
 $515,000Active4 beds 4 baths3,298 sq. ft.
$515,000Active4 beds 4 baths3,298 sq. ft.11525 Charlotte Bronte Ln, WHITE PLAINS, MD 20695
MLS# MDCH2047658Listed by: SAMSON PROPERTIES - New
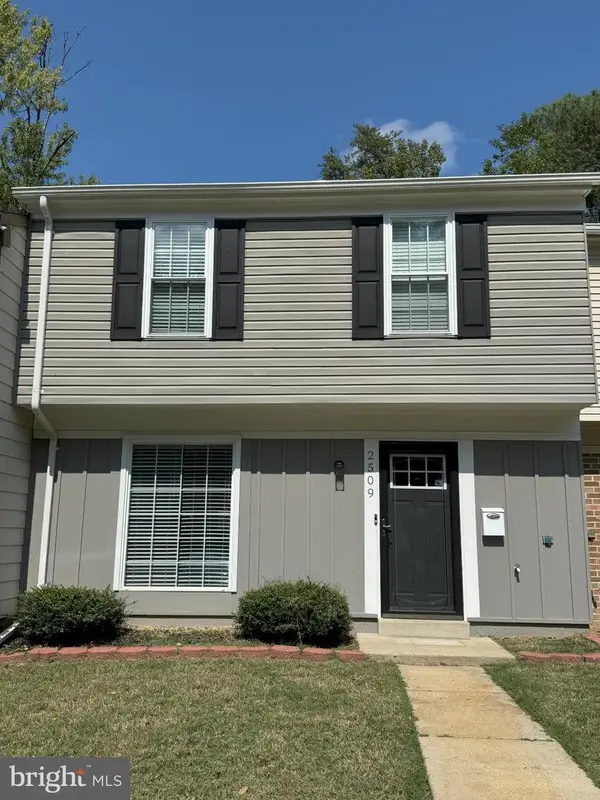 $324,900Active3 beds 2 baths1,188 sq. ft.
$324,900Active3 beds 2 baths1,188 sq. ft.2509 Robinson Pl, WALDORF, MD 20602
MLS# MDCH2047660Listed by: BERKSHIRE HATHAWAY HOMESERVICES PENFED REALTY - Coming Soon
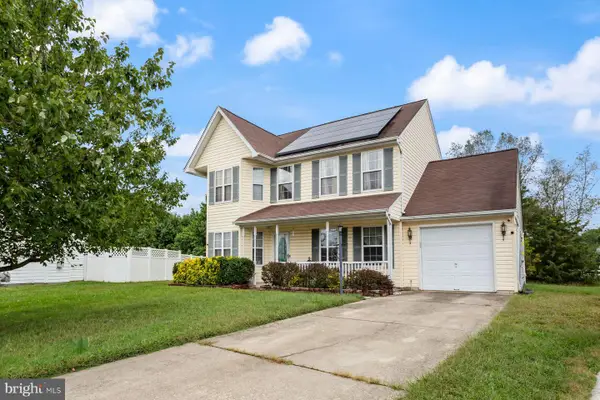 $424,999Coming Soon3 beds 3 baths
$424,999Coming Soon3 beds 3 baths2448 Shellcove Ct, WALDORF, MD 20601
MLS# MDCH2047556Listed by: VYBE REALTY - New
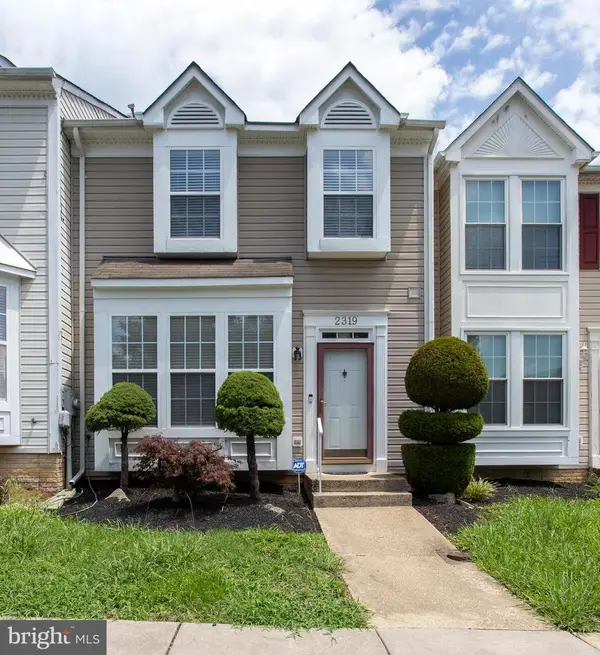 $395,000Active3 beds 4 baths1,972 sq. ft.
$395,000Active3 beds 4 baths1,972 sq. ft.2319 Butte Pl, WALDORF, MD 20603
MLS# MDCH2047642Listed by: LONG & FOSTER REAL ESTATE, INC. - New
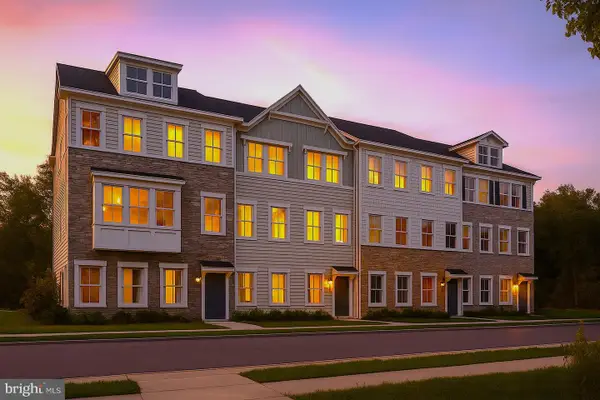 $428,990Active3 beds 4 baths
$428,990Active3 beds 4 baths10578 Roundstone Ln, WHITE PLAINS, MD 20695
MLS# MDCH2047636Listed by: KELLER WILLIAMS REALTY ADVANTAGE - New
 $418,490Active3 beds 4 baths
$418,490Active3 beds 4 baths10572 Roundstone Ln Ln, WHITE PLAINS, MD 20695
MLS# MDCH2047638Listed by: KELLER WILLIAMS REALTY ADVANTAGE
