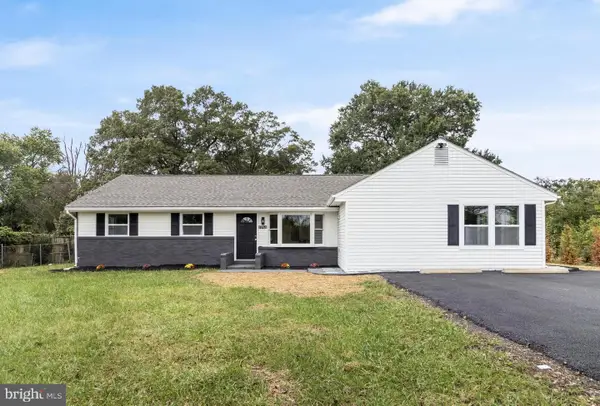9624 Killenney Pl, Waldorf, MD 20601
Local realty services provided by:ERA Valley Realty
Listed by:michael d snow
Office:pearson smith realty, llc.
MLS#:MDCH2046374
Source:BRIGHTMLS
Price summary
- Price:$519,461
- Price per sq. ft.:$210.82
- Monthly HOA dues:$78
About this home
This stunning end unit townhouse is ready for you to call home! Move in before the Fall foliage starts to change, and capture the beautify of all the colors while sitting on your huge 10x20 no maintenance deck. Full daylight walk-out at ground level, allowing the sunlight to pour in. Your owner's suite bathroom has upgraded tile and a seat built in to the shower. Your massive open kitchen is equipped with upgraded gourmet appliances and an island that will please any home chef. No maintenance flooring where you need it most, on the main level. Recessed lighting through out (although, so much natural light, all the extra recessed isn't needed. Secondary bedrooms are larger than what you will find in a single family house! Secondary bath has a double bowl vanity and upgraded tile. Low maintenance living at its best! We are open daily. Come see what National Builder of the Year, 2025, Dream Finders Homes has to offer. You will not be disappointed.
Contact an agent
Home facts
- Year built:2025
- Listing ID #:MDCH2046374
- Added:45 day(s) ago
- Updated:October 06, 2025 at 01:37 PM
Rooms and interior
- Bedrooms:3
- Total bathrooms:5
- Full bathrooms:4
- Half bathrooms:1
- Living area:2,464 sq. ft.
Heating and cooling
- Cooling:Central A/C
- Heating:Forced Air, Natural Gas
Structure and exterior
- Year built:2025
- Building area:2,464 sq. ft.
- Lot area:0.05 Acres
Schools
- High school:NORTH POINT
- Middle school:THEODORE G. DAVIS
- Elementary school:BERRY
Utilities
- Water:Public
- Sewer:Public Sewer
Finances and disclosures
- Price:$519,461
- Price per sq. ft.:$210.82
- Tax amount:$1,394 (2024)
New listings near 9624 Killenney Pl
- Open Sun, 2 to 4pmNew
 $410,000Active3 beds 4 baths2,272 sq. ft.
$410,000Active3 beds 4 baths2,272 sq. ft.5862 Kate Chopin Pl, WHITE PLAINS, MD 20695
MLS# MDCH2047982Listed by: RESULTS REALTY - New
 $650,000Active5 beds 5 baths3,448 sq. ft.
$650,000Active5 beds 5 baths3,448 sq. ft.2960 Kincaid Dr, WALDORF, MD 20603
MLS# MDCH2047976Listed by: SAMSON PROPERTIES - New
 $565,000Active5 beds 4 baths2,152 sq. ft.
$565,000Active5 beds 4 baths2,152 sq. ft.10974 Stella Ct, WALDORF, MD 20603
MLS# MDCH2047948Listed by: SMART REALTY, LLC. - Coming Soon
 $399,999Coming Soon-- beds -- baths
$399,999Coming Soon-- beds -- baths52 Garner Ave, WALDORF, MD 20602
MLS# MDCH2047964Listed by: RE/MAX ONE - New
 $475,000Active4 beds 2 baths2,172 sq. ft.
$475,000Active4 beds 2 baths2,172 sq. ft.11960 Motley Pl, WALDORF, MD 20602
MLS# MDCH2047790Listed by: KELLER WILLIAMS PREFERRED PROPERTIES - New
 $150,000Active12.32 Acres
$150,000Active12.32 AcresPoplar Hill Rd, WALDORF, MD 20601
MLS# MDCH2047938Listed by: XREALTY.NET LLC - New
 $385,000Active3 beds 2 baths1,188 sq. ft.
$385,000Active3 beds 2 baths1,188 sq. ft.2254 Sandalwood Dr, WALDORF, MD 20601
MLS# MDCH2047104Listed by: SAMSON PROPERTIES - New
 $320,000Active3 beds 2 baths1,240 sq. ft.
$320,000Active3 beds 2 baths1,240 sq. ft.4419 Eagle Ct, WALDORF, MD 20603
MLS# MDCH2047924Listed by: BENNETT REALTY SOLUTIONS - Open Sat, 11am to 1pmNew
 $571,999Active6 beds 4 baths3,408 sq. ft.
$571,999Active6 beds 4 baths3,408 sq. ft.2605 Magdalene Acres Pl, WALDORF, MD 20603
MLS# MDCH2047792Listed by: KC REALTY GROUP  $569,000Pending4 beds 3 baths2,442 sq. ft.
$569,000Pending4 beds 3 baths2,442 sq. ft.4909 Cordova Ct, WALDORF, MD 20602
MLS# MDCH2047910Listed by: RE/MAX ONE
