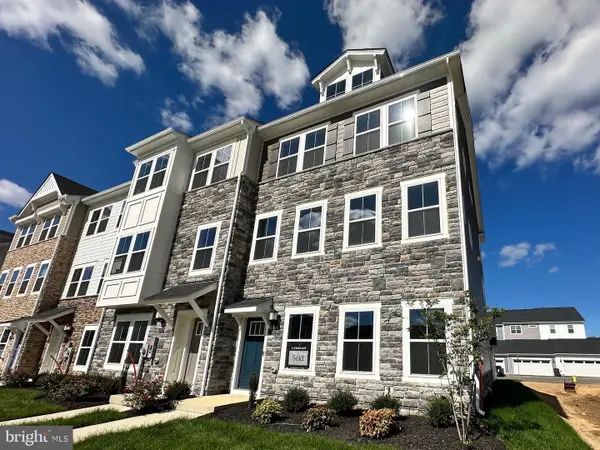5862 Kate Chopin Pl, White Plains, MD 20695
Local realty services provided by:ERA Byrne Realty
Listed by: sharon l. brown
Office: results realty
MLS#:MDCH2047982
Source:BRIGHTMLS
Price summary
- Price:$410,000
- Price per sq. ft.:$180.46
- Monthly HOA dues:$66.67
About this home
Bold, modern, and made for real life - this Stonehaven townhome delivers style without the fuss.
From the first step inside, the 9’ ceilings and open flow set the tone: airy, polished, and ready for everything from cozy nights into lively gatherings. Luxury vinyl plank runs the main level, grounding the space with durability and warmth. It’s the kind of home that feels effortless from day one.
The entertainer’s kitchen is the heartbeat of the main level, anchored by a large island with bar seating, sleek stainless appliances, gas cooking, and clean, modern finishes. Whether it’s coffee for two or dinner for ten, this is where people linger. Sightlines spill into the dining and living spaces, so you’re always in the conversation.
Upstairs, the primary suite is your recharge zone, spacious, sunlit, and complete with a walk-in closet and a private ensuite bath. Two additional bedrooms and a well-appointed full bath keep mornings moving smoothly. Everything has its place and then some.
Need flexibility? The lower level is your blank canvas. Create a media lounge, home office, gym, or convert to a fourth bedroom if you need it. With a convenient half bath, walkout access to a fully fenced backyard, and substantial storage, this level evolves as your life does.
An attached garage adds everyday ease with secure parking, extra storage, no compromise. Beyond your front door, Stonehaven lives like a private resort with a community pool, clubhouse, fitness center, and playground. Shopping, dining, and medical services are minutes away, with well-rated schools nearby.
Commuting is also a breeze with quick access to the Capital Beltway, Washington, D.C., Northern Virginia, Annapolis, and Baltimore.
Schedule your private tour today - homes this turnkey and at this price don’t last long.
Contact an agent
Home facts
- Year built:2021
- Listing ID #:MDCH2047982
- Added:45 day(s) ago
- Updated:November 20, 2025 at 08:43 AM
Rooms and interior
- Bedrooms:3
- Total bathrooms:4
- Full bathrooms:2
- Half bathrooms:2
- Living area:2,272 sq. ft.
Heating and cooling
- Cooling:Central A/C
- Heating:Heat Pump(s), Natural Gas
Structure and exterior
- Year built:2021
- Building area:2,272 sq. ft.
- Lot area:0.05 Acres
Utilities
- Water:Public
- Sewer:Public Sewer
Finances and disclosures
- Price:$410,000
- Price per sq. ft.:$180.46
- Tax amount:$4,809 (2024)
New listings near 5862 Kate Chopin Pl
- Coming Soon
 $439,000Coming Soon4 beds 2 baths
$439,000Coming Soon4 beds 2 baths3868 Kahler Rd, WHITE PLAINS, MD 20695
MLS# MDCH2049314Listed by: NOVA BROKERS, LLC. - Open Sat, 12 to 2pmNew
 $439,000Active4 beds 2 baths1,980 sq. ft.
$439,000Active4 beds 2 baths1,980 sq. ft.4550 Tate St, WHITE PLAINS, MD 20695
MLS# MDCH2049320Listed by: CENTURY 21 NEW MILLENNIUM - Coming Soon
 $369,000Coming Soon2 beds 2 baths
$369,000Coming Soon2 beds 2 baths10618 Mount Rainier Pl, WHITE PLAINS, MD 20695
MLS# MDCH2048996Listed by: RE/MAX ONE - New
 $459,900Active4 beds 4 baths3,105 sq. ft.
$459,900Active4 beds 4 baths3,105 sq. ft.8359 Grovenor Ct, WHITE PLAINS, MD 20695
MLS# MDCH2049140Listed by: KELLER WILLIAMS REALTY - Coming Soon
 $575,000Coming Soon5 beds 4 baths
$575,000Coming Soon5 beds 4 baths4665 Duley Dr, WHITE PLAINS, MD 20695
MLS# MDCH2049210Listed by: REAL BROKER, LLC - New
 $439,990Active3 beds 4 baths2,736 sq. ft.
$439,990Active3 beds 4 baths2,736 sq. ft.10689 Millport St, WHITE PLAINS, MD 20695
MLS# MDCH2049136Listed by: KELLER WILLIAMS PREFERRED PROPERTIES - New
 $463,390Active3 beds 4 baths2,736 sq. ft.
$463,390Active3 beds 4 baths2,736 sq. ft.10590 Roundstone Ln, WHITE PLAINS, MD 20695
MLS# MDCH2049138Listed by: KELLER WILLIAMS PREFERRED PROPERTIES - Coming Soon
 $490,000Coming Soon3 beds 4 baths
$490,000Coming Soon3 beds 4 baths5753 Frederick Douglas Pl, WHITE PLAINS, MD 20695
MLS# MDCH2049152Listed by: TTR SOTHEBY'S INTERNATIONAL REALTY  $380,990Pending3 beds 3 baths1,920 sq. ft.
$380,990Pending3 beds 3 baths1,920 sq. ft.8030 Bloomsbury Pl, WHITE PLAINS, MD 20695
MLS# MDCH2049050Listed by: TAYLOR PROPERTIES $449,990Active3 beds 2 baths1,860 sq. ft.
$449,990Active3 beds 2 baths1,860 sq. ft.10188 Shenandoah Ln, WHITE PLAINS, MD 20695
MLS# MDCH2049008Listed by: KELLER WILLIAMS PREFERRED PROPERTIES
