111 Bachmans Valley Rd, WESTMINSTER, MD 21158
Local realty services provided by:O'BRIEN REALTY ERA POWERED

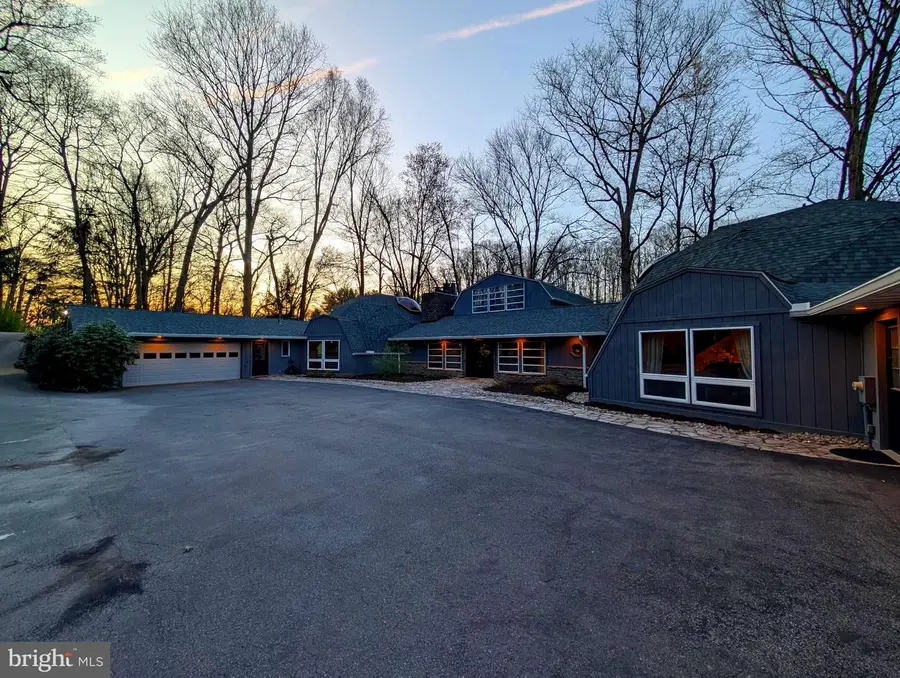
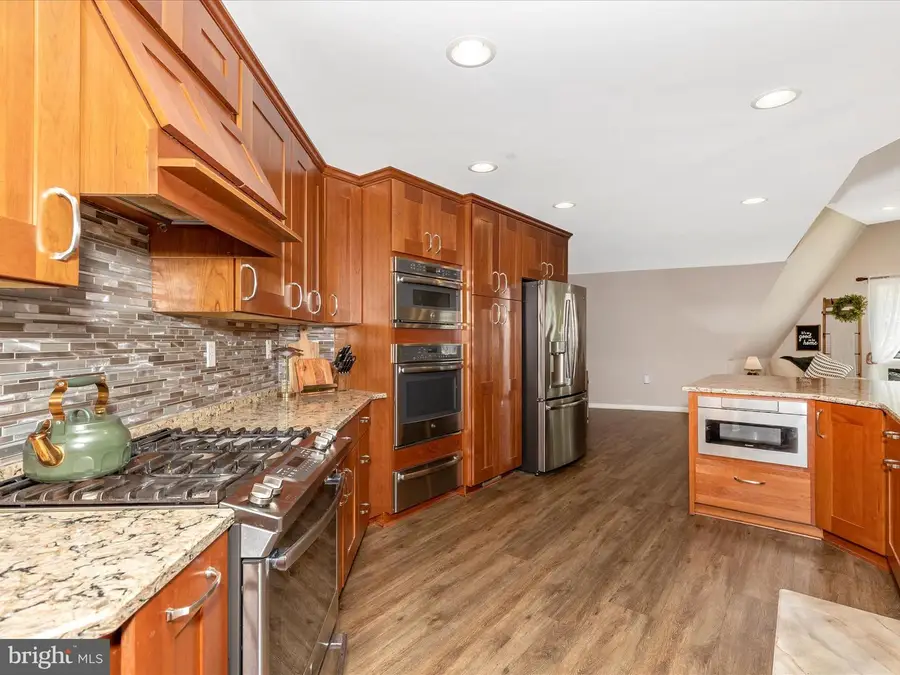
Listed by:robert j krop
Office:keller williams realty centre
MLS#:MDCR2026538
Source:BRIGHTMLS
Price summary
- Price:$1,249,000
- Price per sq. ft.:$195.86
About this home
Welcome to Pleasant Living Farm – The Domes
Step into one of the most unique homes you’ll ever see: a Double Dome masterpiece with an entrance foyer that’s sure to WOW you! This expansive, one-of-a-kind residence offers multiple bedroom and bath configurations, three garages, a four-season sunroom, and even a hidden wine cellar tucked away for the ultimate surprise.
The gourmet kitchen in the main dome has been recently updated with quartz countertops, stainless steel appliances, and an abundance of soft-close cabinets with pull-out drawers—a chef’s dream with plenty of space for dining, gathering, and entertaining.
With two office/flex spaces (currently used as an office and a workout room), along with a pantry, attic, basement, and cleverly designed storage nooks, there’s room for every need and every dream.
The Property:
Set on rolling, wooded acreage of 56.8 acres, this agricultural-zoned land includes:
• A working vineyard
• Garden area & pasture
• 40x20 barn with 3 stalls, hayloft, and corral
• Riding trails, Walking trails and two streams, including Bear Branch Creek
• Picnic and camping areas
• Four hunting tree stands and cameras
• Wildlife galore: deer, wild turkeys, eagles, rabbits—and brook trout in the streams
Whether you dream of running a B&B, VRBO/Airbnb, homeschooling retreat, vineyard business, 4-H project, or just enjoying a private nature escape, this property can do it all. It’s even set up for livestock, and yes—the goats and sheep can convey!
Additional Features:
• New roof (2024), newer windows, new water heater
• Two newer heat pumps (2022 & 2019)
• New water pressure tank and well head
• Multi-level rear decks, perfect for entertaining or relaxing
• Glass greenhouse, garden/bike shed, and blacktop parking for RV or boat
Tucked away from view, the property offers unmatched privacy and serenity.
This is more than a home—it’s a lifestyle. Come explore everything Pleasant Living Farm has to offer.
Contact an agent
Home facts
- Year built:1985
- Listing Id #:MDCR2026538
- Added:129 day(s) ago
- Updated:August 18, 2025 at 07:47 AM
Rooms and interior
- Bedrooms:6
- Total bathrooms:6
- Full bathrooms:5
- Half bathrooms:1
- Living area:6,377 sq. ft.
Heating and cooling
- Cooling:Ceiling Fan(s), Central A/C
- Heating:Electric, Heat Pump(s), Propane - Owned
Structure and exterior
- Roof:Architectural Shingle
- Year built:1985
- Building area:6,377 sq. ft.
- Lot area:56.86 Acres
Utilities
- Water:Well
- Sewer:Private Septic Tank
Finances and disclosures
- Price:$1,249,000
- Price per sq. ft.:$195.86
- Tax amount:$6,136 (2024)
New listings near 111 Bachmans Valley Rd
- Coming Soon
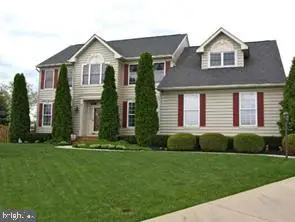 $695,000Coming Soon4 beds 4 baths
$695,000Coming Soon4 beds 4 baths203 Zachary Dr, WESTMINSTER, MD 21157
MLS# MDCR2029558Listed by: CORNER HOUSE REALTY - New
 $455,000Active4.33 Acres
$455,000Active4.33 AcresWashington Rd, WESTMINSTER, MD 21157
MLS# MDCR2029474Listed by: CUMMINGS & CO. REALTORS - Coming Soon
 $325,000Coming Soon3 beds 2 baths
$325,000Coming Soon3 beds 2 baths1016 Cherrytown Rd, WESTMINSTER, MD 21158
MLS# MDCR2029434Listed by: COLDWELL BANKER REALTY - New
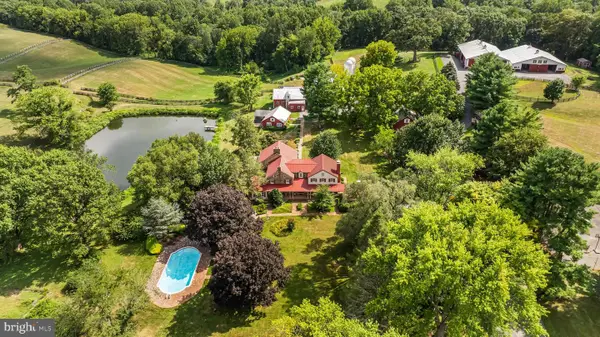 $2,788,000Active5 beds 4 baths6,325 sq. ft.
$2,788,000Active5 beds 4 baths6,325 sq. ft.2322 Nicodemus Rd, WESTMINSTER, MD 21157
MLS# MDCR2029402Listed by: HUBBLE BISBEE CHRISTIE'S INTERNATIONAL REAL ESTATE - New
 $255,000Active2 beds 1 baths
$255,000Active2 beds 1 baths315 Kingsbury Way #d11, WESTMINSTER, MD 21157
MLS# MDCR2029484Listed by: VYBE REALTY - Coming Soon
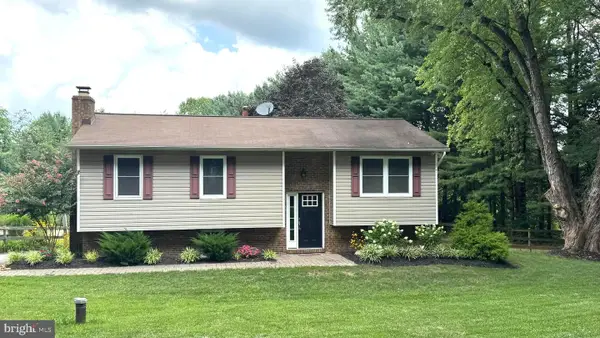 $539,000Coming Soon4 beds 2 baths
$539,000Coming Soon4 beds 2 baths2208 Bluebird Dr, WESTMINSTER, MD 21157
MLS# MDCR2029518Listed by: CUMMINGS & CO. REALTORS - New
 $615,000Active5 beds 4 baths3,084 sq. ft.
$615,000Active5 beds 4 baths3,084 sq. ft.697 Garden Ct, WESTMINSTER, MD 21157
MLS# MDCR2029488Listed by: CUMMINGS & CO. REALTORS - Coming Soon
 $429,900Coming Soon3 beds 2 baths
$429,900Coming Soon3 beds 2 baths703 Woodside Dr, WESTMINSTER, MD 21157
MLS# MDCR2029460Listed by: LONG & FOSTER REAL ESTATE, INC. - Coming Soon
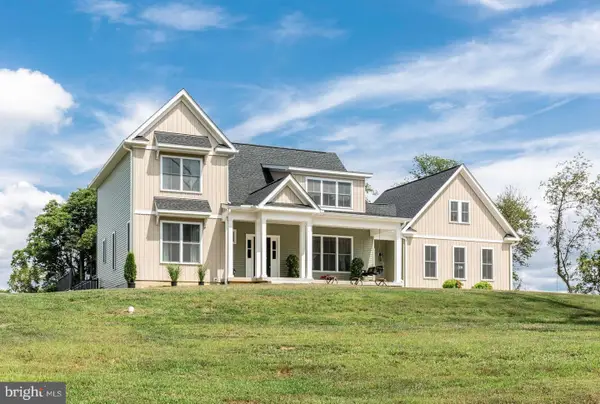 $786,000Coming Soon4 beds 3 baths
$786,000Coming Soon4 beds 3 baths1865 Hughes Shop Rd, WESTMINSTER, MD 21158
MLS# MDCR2029466Listed by: RE/MAX ADVANTAGE REALTY - Coming Soon
 $575,000Coming Soon3 beds 4 baths
$575,000Coming Soon3 beds 4 baths727 Glen Dr, WESTMINSTER, MD 21157
MLS# MDCR2029440Listed by: VYBE REALTY
