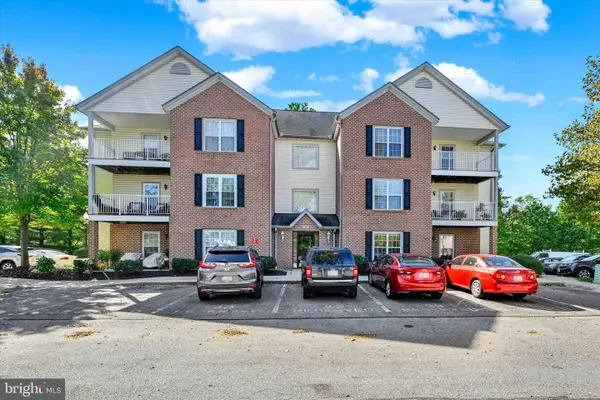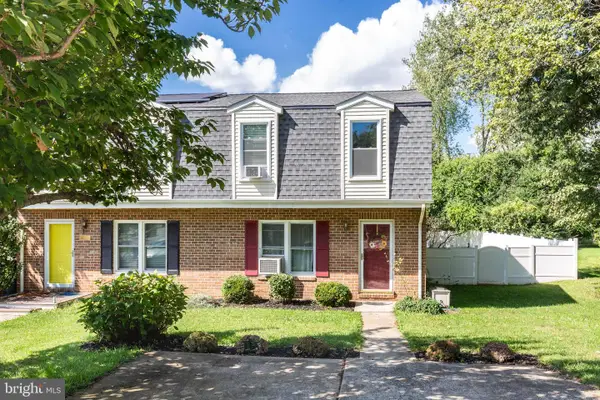1700 Nelson Rd, Westminster, MD 21157
Local realty services provided by:ERA Reed Realty, Inc.
1700 Nelson Rd,Westminster, MD 21157
$928,675
- 4 Beds
- 4 Baths
- 2,810 sq. ft.
- Single family
- Active
Listed by:jeffrey cosgrove
Office:re/max advantage realty
MLS#:MDCR2029640
Source:BRIGHTMLS
Price summary
- Price:$928,675
- Price per sq. ft.:$330.49
About this home
Introducing Your Dream Home on Acreage – Perfect for Horses!
This stunning new construction offers an elegant open floor plan with a soaring 2-story family room and foyer. The main level features a luxurious owner’s suite, spacious rooms, and high-end finishes throughout.
Highlights Include:
Open & Spacious Living – Grand great room, gourmet kitchen options, and large bedrooms.
Main-Level Owner’s Suite – Designed for comfort, privacy, and style.
Customization Options – Choose from multiple garage layouts, in-law suite designs, and over 20 structural upgrades.
Quality Finishes – Granite countertops, tiled bathrooms, and stainless steel appliances are all included.
Flexible Acreage Use – With nearly 3 acres, this property offers space for outdoor living, gardens, or the potential to be set up as a horse property.
No HOA – Enjoy the freedom to create the lifestyle you want, including barns, fencing, or riding areas.
Energy Options – Solar available for sustainable living.
📸 Photos/renderings are for marketing purposes only. Options and upgrades may vary.
Act Now! Call today for your exclusive information package and start building the home—and lifestyle—you’ve been dreaming of. Other floor plans, both larger and smaller, are available to suit this lot. Taxes are estimated.
Contact an agent
Home facts
- Listing ID #:MDCR2029640
- Added:45 day(s) ago
- Updated:October 05, 2025 at 01:38 PM
Rooms and interior
- Bedrooms:4
- Total bathrooms:4
- Full bathrooms:3
- Half bathrooms:1
- Living area:2,810 sq. ft.
Heating and cooling
- Cooling:Central A/C, Heat Pump(s)
- Heating:Electric, Heat Pump - Gas BackUp, Propane - Leased
Structure and exterior
- Roof:Architectural Shingle
- Building area:2,810 sq. ft.
- Lot area:4.43 Acres
Schools
- High school:WESTMINSTER
- Middle school:WESTMINSTER
- Elementary school:ROBERT MOTON
Utilities
- Water:Well
- Sewer:Approved System, Gravity Sept Fld, On Site Septic, Pressure Dose
Finances and disclosures
- Price:$928,675
- Price per sq. ft.:$330.49
- Tax amount:$9,999 (9999)
New listings near 1700 Nelson Rd
- New
 $282,500Active-- beds -- baths
$282,500Active-- beds -- baths26 Bella Vita Ct, WESTMINSTER, MD 21157
MLS# MDCR2030590Listed by: CUMMINGS & CO. REALTORS - Coming Soon
 $480,000Coming Soon3 beds 3 baths
$480,000Coming Soon3 beds 3 baths277 Winterberry Ln, WESTMINSTER, MD 21157
MLS# MDCR2030532Listed by: MONUMENT SOTHEBY'S INTERNATIONAL REALTY - New
 $365,000Active3 beds 3 baths1,615 sq. ft.
$365,000Active3 beds 3 baths1,615 sq. ft.304 Anita Dr, WESTMINSTER, MD 21157
MLS# MDCR2030566Listed by: CUMMINGS & CO. REALTORS - Coming Soon
 $424,900Coming Soon4 beds 2 baths
$424,900Coming Soon4 beds 2 baths1520 Carriage Hill Dr, WESTMINSTER, MD 21157
MLS# MDCR2030588Listed by: BERKSHIRE HATHAWAY HOMESERVICES HOMESALE REALTY - Coming Soon
 $435,000Coming Soon3 beds 4 baths
$435,000Coming Soon3 beds 4 baths288 Montpelier Ct, WESTMINSTER, MD 21157
MLS# MDCR2030560Listed by: CUMMINGS & CO. REALTORS - New
 $75,000Active0.6 Acres
$75,000Active0.6 AcresMartin Dr, WESTMINSTER, MD 21157
MLS# MDCR2030572Listed by: COMPASS - New
 $279,000Active3 beds 2 baths1,160 sq. ft.
$279,000Active3 beds 2 baths1,160 sq. ft.110 S Church St, WESTMINSTER, MD 21157
MLS# MDCR2030376Listed by: CUMMINGS & CO. REALTORS - Open Sun, 10am to 12pmNew
 $369,000Active3 beds 2 baths2,201 sq. ft.
$369,000Active3 beds 2 baths2,201 sq. ft.18 Hahn Rd, WESTMINSTER, MD 21157
MLS# MDCR2030412Listed by: THE KW COLLECTIVE - New
 $1,177,778Active4 beds 3 baths3,618 sq. ft.
$1,177,778Active4 beds 3 baths3,618 sq. ft.Parcel 148 Snydersburg Rd, WESTMINSTER, MD 21157
MLS# MDCR2030564Listed by: NORTHROP REALTY - Coming Soon
 $255,000Coming Soon2 beds 1 baths
$255,000Coming Soon2 beds 1 baths465 Pleasanton Rd #c14, WESTMINSTER, MD 21157
MLS# MDCR2030476Listed by: HYATT & COMPANY REAL ESTATE, LLC
