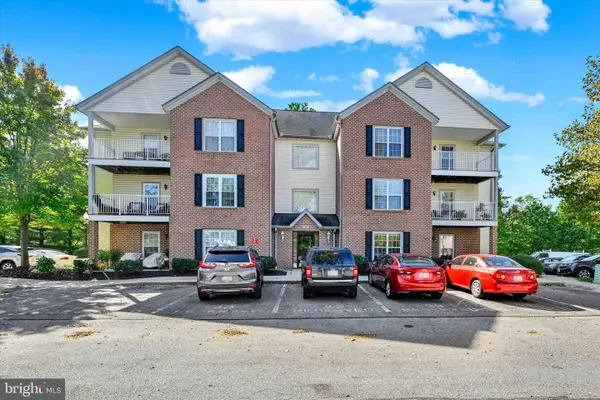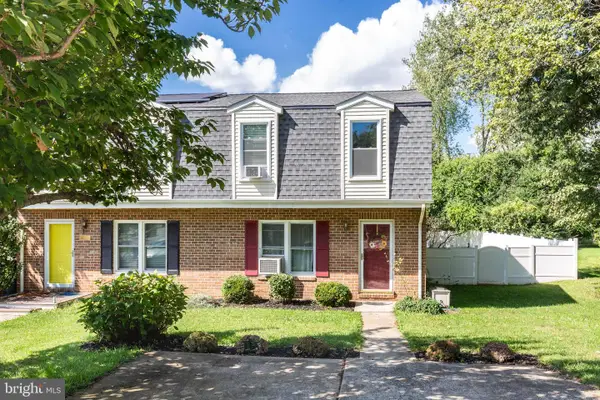567 Leppo Rd, Westminster, MD 21158
Local realty services provided by:ERA Central Realty Group
567 Leppo Rd,Westminster, MD 21158
$539,800
- 3 Beds
- 3 Baths
- 2,264 sq. ft.
- Single family
- Active
Listed by:ryan westerlund
Office:samson properties
MLS#:MDCR2029654
Source:BRIGHTMLS
Price summary
- Price:$539,800
- Price per sq. ft.:$238.43
About this home
Discover this inviting 3-bedroom, 2.5-bath home set on 5.7 scenic acres in Westminster. A private driveway winds up to the house, where a welcoming front deck leads you inside. The main level features a bright foyer opening into the kitchen, complete with a breakfast bar and stainless steel appliances. From here, the layout flows into the dining area and family room, both offering access to the deck, which makes indoor and outdoor living and entertaining seamless. Brand-new LVP flooring extends throughout this level, which also includes a powder room with dual sinks and the convenience of a main level primary bedroom.
Upstairs you will find two comfortable bedrooms and a full bath. One of the bedrooms showcases soaring cathedral ceilings and its own access to the deck, creating a unique retreat. The finished lower level offers additional living space with a recreation room, a full bath, and direct access to the attached two car garage.
A major highlight of this property is the remarkable detached garage with capacity for up to thirteen cars. This rare feature is ideal for car enthusiasts, hobbyists, or anyone in need of exceptional storage space.
Contact an agent
Home facts
- Year built:1979
- Listing ID #:MDCR2029654
- Added:45 day(s) ago
- Updated:October 06, 2025 at 01:37 PM
Rooms and interior
- Bedrooms:3
- Total bathrooms:3
- Full bathrooms:2
- Half bathrooms:1
- Living area:2,264 sq. ft.
Heating and cooling
- Cooling:Central A/C
- Heating:Electric, Heat Pump(s)
Structure and exterior
- Roof:Architectural Shingle
- Year built:1979
- Building area:2,264 sq. ft.
- Lot area:5.73 Acres
Utilities
- Water:Well
- Sewer:Septic Exists
Finances and disclosures
- Price:$539,800
- Price per sq. ft.:$238.43
- Tax amount:$3,462 (2020)
New listings near 567 Leppo Rd
- Coming Soon
 $485,000Coming Soon3 beds 3 baths
$485,000Coming Soon3 beds 3 baths2813 Rainbow Dr, WESTMINSTER, MD 21157
MLS# MDCR2030584Listed by: BLUE CRAB REAL ESTATE, LLC - Coming SoonOpen Sat, 11am to 1pm
 $545,000Coming Soon4 beds 3 baths
$545,000Coming Soon4 beds 3 baths3403 Woodglen Ct, WESTMINSTER, MD 21157
MLS# MDCR2030536Listed by: KELLER WILLIAMS KEYSTONE REALTY - New
 $282,500Active-- beds -- baths
$282,500Active-- beds -- baths26 Bella Vita Ct, WESTMINSTER, MD 21157
MLS# MDCR2030590Listed by: CUMMINGS & CO. REALTORS - Coming Soon
 $480,000Coming Soon3 beds 3 baths
$480,000Coming Soon3 beds 3 baths277 Winterberry Ln, WESTMINSTER, MD 21157
MLS# MDCR2030532Listed by: MONUMENT SOTHEBY'S INTERNATIONAL REALTY - New
 $365,000Active3 beds 3 baths1,615 sq. ft.
$365,000Active3 beds 3 baths1,615 sq. ft.304 Anita Dr, WESTMINSTER, MD 21157
MLS# MDCR2030566Listed by: CUMMINGS & CO. REALTORS - Coming Soon
 $424,900Coming Soon4 beds 2 baths
$424,900Coming Soon4 beds 2 baths1520 Carriage Hill Dr, WESTMINSTER, MD 21157
MLS# MDCR2030588Listed by: BERKSHIRE HATHAWAY HOMESERVICES HOMESALE REALTY - Coming Soon
 $435,000Coming Soon3 beds 4 baths
$435,000Coming Soon3 beds 4 baths288 Montpelier Ct, WESTMINSTER, MD 21157
MLS# MDCR2030560Listed by: CUMMINGS & CO. REALTORS - New
 $75,000Active0.6 Acres
$75,000Active0.6 AcresMartin Dr, WESTMINSTER, MD 21157
MLS# MDCR2030572Listed by: COMPASS - New
 $279,000Active3 beds 2 baths1,160 sq. ft.
$279,000Active3 beds 2 baths1,160 sq. ft.110 S Church St, WESTMINSTER, MD 21157
MLS# MDCR2030376Listed by: CUMMINGS & CO. REALTORS - New
 $369,000Active3 beds 2 baths2,201 sq. ft.
$369,000Active3 beds 2 baths2,201 sq. ft.18 Hahn Rd, WESTMINSTER, MD 21157
MLS# MDCR2030412Listed by: THE KW COLLECTIVE
