2910 Hunter Mill Rd, White Hall, MD 21161
Local realty services provided by:ERA Valley Realty
2910 Hunter Mill Rd,White Hall, MD 21161
$2,500,000
- 4 Beds
- 3 Baths
- 6,839 sq. ft.
- Single family
- Active
Listed by: jane d cummings, mark g angelozzi
Office: berkshire hathaway homeservices homesale realty
MLS#:MDBC2104982
Source:BRIGHTMLS
Price summary
- Price:$2,500,000
- Price per sq. ft.:$365.55
About this home
Imagine celebrating the holidays fireside in a warm and private country home as leaves gently fall beckoning you to venture out to share quiet trails with native wildlife by foot, on horseback, or Gator. Enter the private drive beneath magnificent trees to a comfortable retreat situated on 68 acres with meadow, woodland trails, stream, with opportunity to access and create pasturelands. Adjacent to beautiful farmland and the First Mine Run Hunting Club the property is situated in the renowned Elkridge-Harford hunt country known for rich traditions, scenic beauty, and land preservation. An architectural masterpiece designed by Arthur Valk and constructed by Ilex of massive white pine logs, rough-hewn beams, and framing timbers - each joint is scribe-fitted, typical of the centuries-old craft. Interiors echo the natural surroundings through custom mahogany-framed doors and windows to view the stone terraces, woodlands, and ever-changing scenic vistas. The roof appears to float above the walls lending the structure airiness, where traditional and contemporary design, fine finishes, and warm organic elements exist in harmony. Entertain with ease beneath soaring cathedral ceilings and skylights in the welcoming foyer, formal dining room, and magnificent great room with fireplace built of antique brick and stone. The deluxe kitchen with cabinets made of anegre - a tiger-striped exotic wood, features a large island, 6-burner gas range with griddle, warming drawer, and large walk-in pantry. Steps away are the spacious mud room and laundry, and convenient home office with garden views. The main-level owners’ suite features a private covered deck, a second wood burning fireplace, spa-like bath with open-air shower, two separate dressing areas and large walk-in closet. A second main-level bedroom with ensuite full bath currently serves as a study. Ascend to the towering open mezzanine-level with sitting area flanked by a large second home office, a light-filled studio offering space for future finished rooms. The lower-level offers a cozy media room, a full bath and two spacious bedrooms – one with walkout to native gardens. The large recreation room with wrapping station and infrared sauna offers flexible space, and fitness and fun enthusiasts might be tempted to create a first-class gym and home theater. The adjacent unfinished basement space with wine room provides access to state-of-the-art systems - main-level radiant heat, Viessmann gas condensing boiler and indirect-fired hot water tank, 5-zone HVAC, and electric service to generator. Artists and wood working aficionados will covet the large workshop, and recently constructed run-in shed close to specimen timbers. The oversized attached three-car garage and tractor equipment shed provides space for collectors, hobbyists, and gardeners just steps to level lawn and future kitchen garden. Outdoor enthusiasts are drawn to the area known for steeplechase, horseback riding, biking, hunting, and fly-fishing. Residents are committed to conservation and take pride in protecting open space and the rural and agricultural character of the region. Convenient to Hereford Zone schools, farmers’ markets, neighborhood pubs and restaurants, NCR Trail, Ladew Topiary Gardens, and the Hunt Valley Towne Centre. Escape to your own preserve for solace, avocation, or recreation and discover the undeniable allure of country living, ultimate privacy, and protected land for a lifetime. Please do not enter private driveway without appointment - dog on premise.
Contact an agent
Home facts
- Year built:1994
- Listing ID #:MDBC2104982
- Added:413 day(s) ago
- Updated:November 15, 2025 at 04:12 PM
Rooms and interior
- Bedrooms:4
- Total bathrooms:3
- Full bathrooms:3
- Living area:6,839 sq. ft.
Heating and cooling
- Cooling:Ceiling Fan(s), Central A/C
- Heating:Forced Air, Programmable Thermostat, Propane - Owned, Radiant
Structure and exterior
- Roof:Asphalt
- Year built:1994
- Building area:6,839 sq. ft.
- Lot area:68.2 Acres
Schools
- High school:HEREFORD
- Middle school:HEREFORD
- Elementary school:SEVENTH DISTRICT
Utilities
- Water:Well
- Sewer:Septic Exists
Finances and disclosures
- Price:$2,500,000
- Price per sq. ft.:$365.55
- Tax amount:$11,459 (2024)
New listings near 2910 Hunter Mill Rd
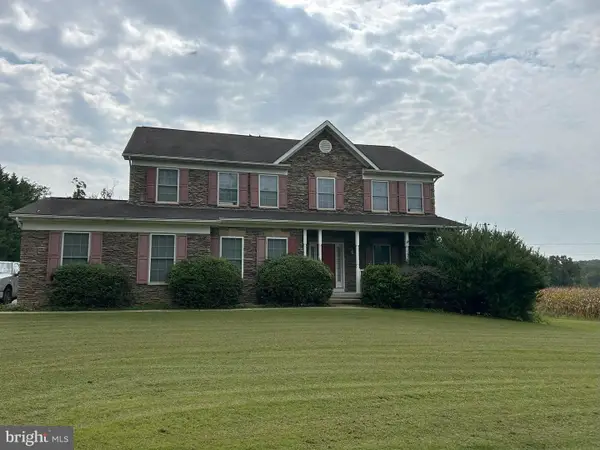 $835,000Active6 beds 4 baths3,510 sq. ft.
$835,000Active6 beds 4 baths3,510 sq. ft.17741 Troyer Rd, WHITE HALL, MD 21161
MLS# MDBC2145014Listed by: CUMMINGS & CO REALTORS- Open Sun, 11am to 1pm
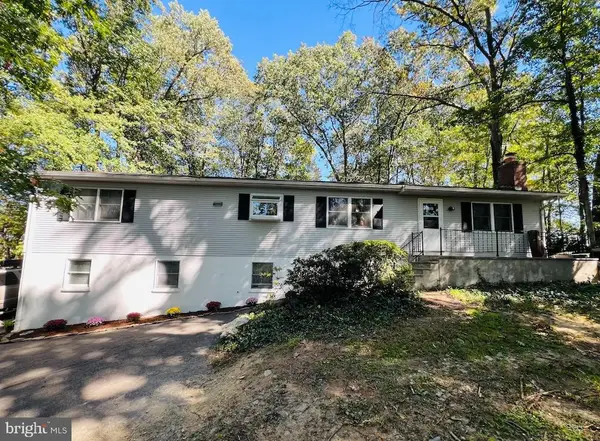 $500,000Active4 beds 2 baths2,616 sq. ft.
$500,000Active4 beds 2 baths2,616 sq. ft.4861 Norrisville Rd, WHITE HALL, MD 21161
MLS# MDHR2049110Listed by: AMERICAN PREMIER REALTY, LLC - Open Sun, 1 to 3pm
 $675,000Active4 beds 3 baths2,317 sq. ft.
$675,000Active4 beds 3 baths2,317 sq. ft.4174 Norrisville Rd, WHITE HALL, MD 21161
MLS# MDHR2048588Listed by: NORTHROP REALTY - Open Sun, 1 to 3pm
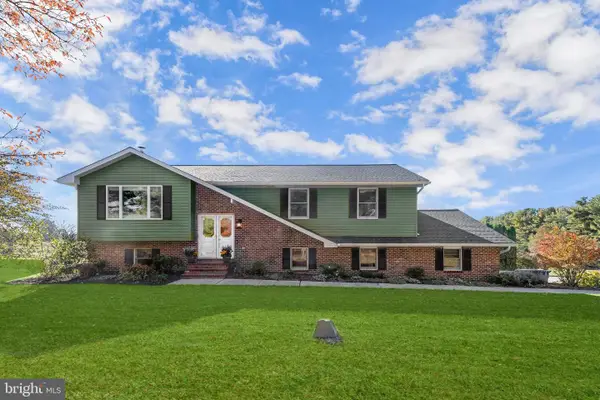 $675,000Active4 beds 3 baths2,317 sq. ft.
$675,000Active4 beds 3 baths2,317 sq. ft.4174 Norrisville Rd, WHITE HALL, MD 21161
MLS# MDHR2049052Listed by: NORTHROP REALTY 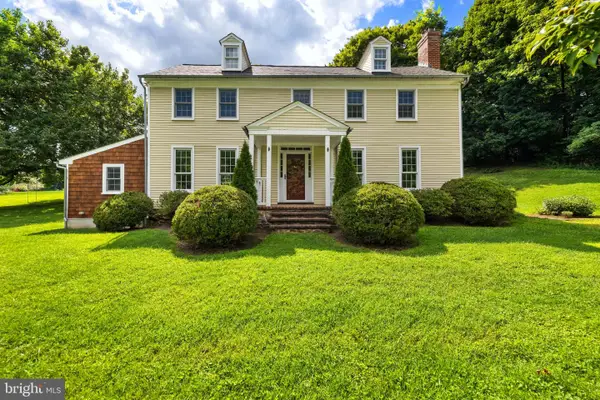 $699,925Pending3 beds 4 baths3,054 sq. ft.
$699,925Pending3 beds 4 baths3,054 sq. ft.2212 River Bend Ct, WHITE HALL, MD 21161
MLS# MDBC2143744Listed by: CUMMINGS & CO. REALTORS $435,000Active3 beds 2 baths1,616 sq. ft.
$435,000Active3 beds 2 baths1,616 sq. ft.5371 Long Corner Rd, WHITE HALL, MD 21161
MLS# MDHR2048756Listed by: CUMMINGS & CO. REALTORS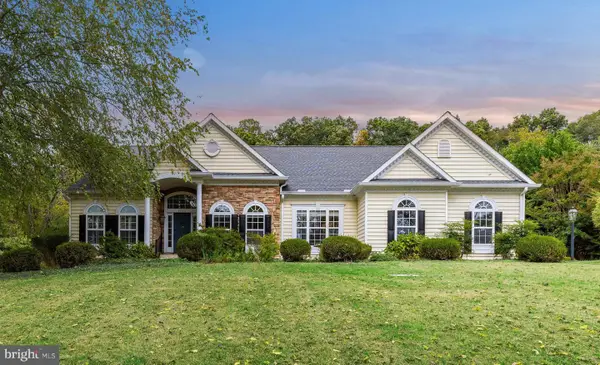 $769,000Pending4 beds 4 baths3,448 sq. ft.
$769,000Pending4 beds 4 baths3,448 sq. ft.2202 River Bend Ct, WHITE HALL, MD 21161
MLS# MDBC2143324Listed by: KRAUSS REAL PROPERTY BROKERAGE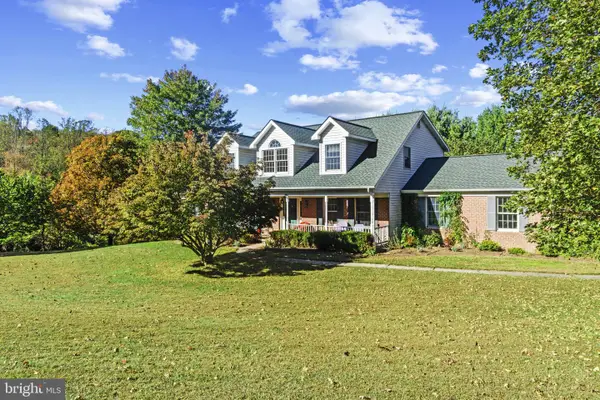 $615,000Pending5 beds 4 baths2,528 sq. ft.
$615,000Pending5 beds 4 baths2,528 sq. ft.1326 Bernoudy Rd, WHITE HALL, MD 21161
MLS# MDBC2143152Listed by: CUMMINGS & CO. REALTORS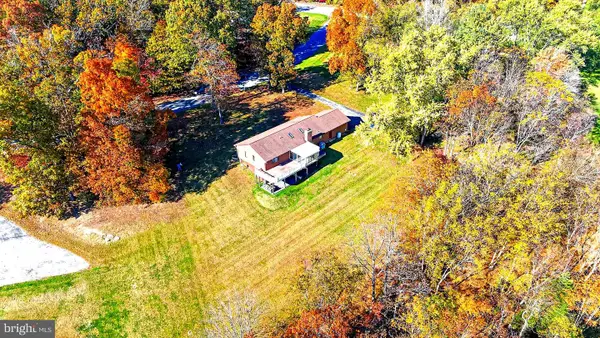 $430,000Pending3 beds 3 baths3,624 sq. ft.
$430,000Pending3 beds 3 baths3,624 sq. ft.3 Twig Ct, WHITE HALL, MD 21161
MLS# MDBC2142844Listed by: EXECUHOME REALTY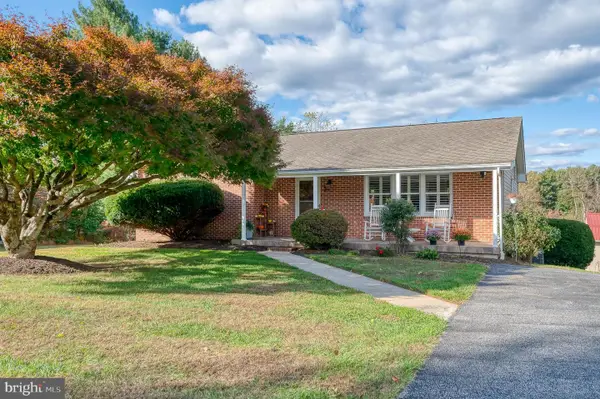 $500,000Pending3 beds 3 baths2,402 sq. ft.
$500,000Pending3 beds 3 baths2,402 sq. ft.3 Old Garrett Ct, WHITE HALL, MD 21161
MLS# MDBC2142082Listed by: AMERICAN PREMIER REALTY, LLC
