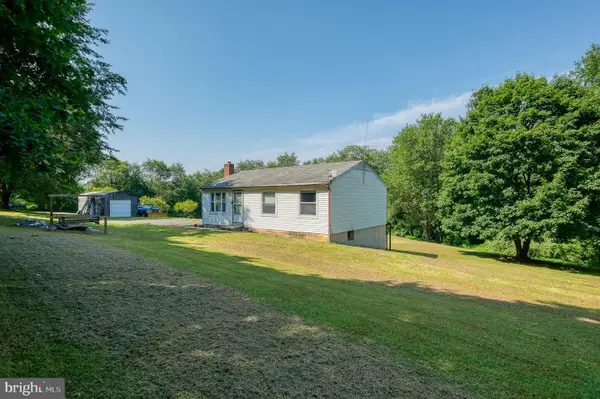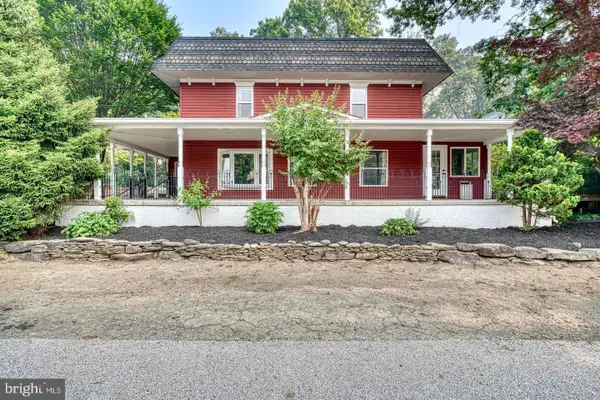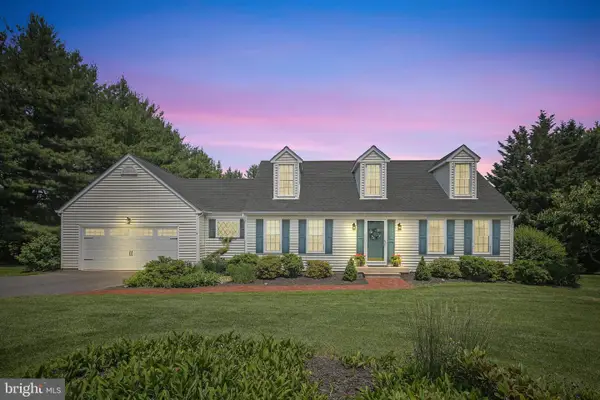4116 Harford Creamery Rd, WHITE HALL, MD 21161
Local realty services provided by:ERA OakCrest Realty, Inc.



4116 Harford Creamery Rd,WHITE HALL, MD 21161
$4,950,000
- 9 Beds
- 8 Baths
- 10,846 sq. ft.
- Farm
- Active
Listed by:william e schilling jr.
Office:long & foster real estate, inc.
MLS#:MDHR2034818
Source:BRIGHTMLS
Price summary
- Price:$4,950,000
- Price per sq. ft.:$456.39
About this home
This Magnificent 115 Acre Country Estate features the Majestic 4-Level Custom built Colonial home in 2006 with over 10,000 square feet of finished living space. This Masterpiece was Built and Owned by the well renown and Distinguished Art Wood, who is known primarily throughout Harford and Baltimore Counties for his Quality of Craftsmanship and Building Skills , Architectural Choices and Details to each and every Home he constructed during his 40 Years in the Building Profession . The Entry into Jarretts Recovery Farm, is mirrored with Manicured Grounds which surround the property, Scenic & Panoramic views are Endless ,plus Superb Stone Hardscape which is continuous from the front Courtyard, to the Retaining and Flower walls, Walkways and Covered Patios, plus the Stone Front entry to this Gem! This Impeccable Home Boosts Generous size Rooms on All Four Finished Levels which exhibits 9-bedrooms, 5 full bath , 3 -(1/2 baths), 3-Two-sided Fireplaces + 1- Stone raised Hearth Fireplace, Lovely In-Law Apartment, Elevator, Geothermal Heat, Propane- powered Whole house Generator, Wet bar, Theater Room, Game Room, Library, Fitness Room, An Art Room, 3-Car Garage and an Enormous amount of Storage for any occasion! As you enter the home from the Welcoming Courtyard you will be amazed as you open the Stately Entry Door and be Greeted by a Breathtaking 26 X 20 Two Story Foyer with Gleaming Porcelain flooring, Brazilian Cherry curved Dual staircase, a Retractable Luxurious & Glistening Crystal Chandelier and nonetheless a Dual view Overlook where your Home Tour Begins. The Two-Sided Fireplace in the 2-Story Family Room is accented by the Starburst windows with Spectacular Pastoral views. The Main level offers a Gourmet kitchen with Granite Countertops with an Ogee edge, Brazilian Cherry Hardwood flooring, Grand Center Island, Viking Gas Stove, Pleasant Breakfast Bar, Italian Carved Marble Stove Canopy, Italian Subway Tile, Wine rack, Walk-in Pantry, Beautiful Dining area with French Doors to the Elevated Extensive Deck. The Stunning Library features all Cherry built-in Cabinetry. Next you move toward the Primary Bedroom with Two -Story ceilings, Marvellous Gas fireplace, Berber carpet, + access to the Elevated Deck. The Splendid Primary Bathroom features Ceramic Tile flooring, an Over-the Top Soaking Tub, 4-Foot tile shower, Dual Sink with built-in Cherry Cabinetry, Separate Water Closets, Two extensive Walk-in Closets ,each with Dressing areas and Window seats. A Gorgeous Formal Dining room, Mud room, Spacious Laundry room with plenty of Cabinetry, a Luxurious Living room all with Brazilian Cherry Hardwood Flooring along with 2 -(1/2 baths) which complete this State of the Art Main Level. The First upper level has 6 bedrooms, 3-Full Baths, an Exercise room and Don't forget the Elevator Stops Here! Upper level 2 has another Bedroom, Bonus room and Storage room. The Lower Level Family Room offers a Stone Raised Hearth Fireplace, Game Room + access to the Patio along with your Movie Theater with 8 Leather Recliners and elevated seating. The Wet bar area has Granite Countertops, Electric Stove, Fridge and Dishwasher. Then you travel down the hallway to the In-Law Apartment with a Full kitchen, Full bath and your very own Private walkout level access. Each Level of this Outstanding Home exhibits a Significant Layout Design with a Dedicated Purpose by the Builder; and All Final Touches reflect his Pride in Profession". It's Absolutely Awesome! In addition to the main dwelling there is a 3 bedroom, 2 1/2 bath Cape Cod tenant house built in 2007. This property is also enhanced by a bank barn, nine stall horse barn, 90 x 42 machinery shed, fenced pastures, stream, a pond with an island and wooded and tillable acreage. One of a Kind....Guaranteed!
Contact an agent
Home facts
- Year built:2006
- Listing Id #:MDHR2034818
- Added:358 day(s) ago
- Updated:August 19, 2025 at 01:32 PM
Rooms and interior
- Bedrooms:9
- Total bathrooms:8
- Full bathrooms:5
- Half bathrooms:3
- Living area:10,846 sq. ft.
Heating and cooling
- Cooling:Ceiling Fan(s), Central A/C, Geothermal, Multi Units, Zoned
- Heating:Forced Air, Geo-thermal, Zoned
Structure and exterior
- Roof:Architectural Shingle
- Year built:2006
- Building area:10,846 sq. ft.
- Lot area:115 Acres
Schools
- High school:NORTH HARFORD
- Middle school:NORTH HARFORD
- Elementary school:JARRETTSVILLE
Utilities
- Water:Well
- Sewer:Septic Exists
Finances and disclosures
- Price:$4,950,000
- Price per sq. ft.:$456.39
- Tax amount:$16,696 (2024)
New listings near 4116 Harford Creamery Rd
 $299,000Pending3 beds 1 baths864 sq. ft.
$299,000Pending3 beds 1 baths864 sq. ft.20542 Green Rd, WHITE HALL, MD 21161
MLS# MDBC2135968Listed by: COLDWELL BANKER REALTY $794,900Active3 beds 3 baths2,480 sq. ft.
$794,900Active3 beds 3 baths2,480 sq. ft.5217 Deer Trl, WHITE HALL, MD 21161
MLS# MDHR2045668Listed by: AB & CO REALTORS, INC. $495,000Active5 beds 3 baths3,068 sq. ft.
$495,000Active5 beds 3 baths3,068 sq. ft.1211 Bernoudy Rd, WHITE HALL, MD 21161
MLS# MDBC2133982Listed by: CUMMINGS & CO. REALTORS $879,900Pending5 beds 4 baths4,260 sq. ft.
$879,900Pending5 beds 4 baths4,260 sq. ft.2207 River Bend Ct, WHITE HALL, MD 21161
MLS# MDBC2132386Listed by: CUMMINGS & CO. REALTORS $524,900Pending3 beds 2 baths2,292 sq. ft.
$524,900Pending3 beds 2 baths2,292 sq. ft.5425 Broadway Rd, WHITE HALL, MD 21161
MLS# MDHR2044438Listed by: CUMMINGS & CO. REALTORS $500,000Active3 beds 2 baths2,144 sq. ft.
$500,000Active3 beds 2 baths2,144 sq. ft.19701 Old York Rd, WHITE HALL, MD 21161
MLS# MDBC2131894Listed by: TAYLOR PROPERTIES $2,185,000Active5 beds 5 baths6,555 sq. ft.
$2,185,000Active5 beds 5 baths6,555 sq. ft.5330 Long Corner Rd, WHITE HALL, MD 21161
MLS# MDHR2043926Listed by: BERKSHIRE HATHAWAY HOMESERVICES HOMESALE REALTY $639,900Active4 beds 3 baths2,720 sq. ft.
$639,900Active4 beds 3 baths2,720 sq. ft.5121 Meadowview Dr, WHITE HALL, MD 21161
MLS# MDHR2045168Listed by: CUMMINGS & CO REALTORS $435,000Active2 beds 2 baths1,200 sq. ft.
$435,000Active2 beds 2 baths1,200 sq. ft.4368 Norrisville Rd, WHITE HALL, MD 21161
MLS# MDHR2041124Listed by: LONG & FOSTER REAL ESTATE, INC. $549,900Pending4 beds 4 baths2,588 sq. ft.
$549,900Pending4 beds 4 baths2,588 sq. ft.2735 Meadow Tree Dr, WHITE HALL, MD 21161
MLS# MDHR2040400Listed by: BERKSHIRE HATHAWAY HOMESERVICES HOMESALE REALTY

