6 Deer Haven Ln, White Hall, MD 21161
Local realty services provided by:ERA Martin Associates
6 Deer Haven Ln,White Hall, MD 21161
$845,000
- 4 Beds
- 4 Baths
- - sq. ft.
- Single family
- Sold
Listed by: laura rosen
Office: long & foster real estate, inc.
MLS#:MDBC2138134
Source:BRIGHTMLS
Sorry, we are unable to map this address
Price summary
- Price:$845,000
About this home
Set on 9.02 picturesque acres, this inviting brick ranch-style residence combines timeless charm with modern convenience in an idyllic country setting. Located just minutes from I-83 in Maryland Line, the property provides beautiful open patures with mature trees, a horse barn and a stream with plenty of spring water. The home creates an effortless balance between quiet seclusion and easy access to daily necessities. Extensively updated in 2005, the property offers 2,881 sq. ft. of well-planned living space, including 4 bedrooms and 3.5 bathrooms, highlighted by two generously sized primary suites with private baths—perfect for multi-generational living or guest accommodations. The spacious eat-in gourmet kitchen is a true gathering place, complete with stainless steel appliances, a gas range, built-in microwave, and dishwasher. An adjoining dining area flows into comfortable living spaces accented with elegant moldings, ceiling fans, and the warmth of three fireplaces. The owner’s suite provides a spa-like retreat with a jetted soaking tub and walk-in steam shower, while thoughtful touches throughout—such as custom built-ins, a gas fireplace, and a main-level laundry—enhance everyday convenience. A partially finished lower level adds flexible square footage for hobbies, fitness, or recreation. Outdoors, the property captures the essence of country living with sweeping views of rolling fields, mature trees, and a gentle creek. Expansive decks and patios create inviting spaces to entertain or relax, while equestrians will appreciate the barn/stable and horse-friendly acreage. A side-entry 2-car garage and broad driveway provide ample parking for residents and visitors alike. This is more than a home—it’s a private sanctuary that offers serenity, comfort, and a rare connection to nature, all within reach of modern amenities.
Contact an agent
Home facts
- Year built:1979
- Listing ID #:MDBC2138134
- Added:85 day(s) ago
- Updated:November 18, 2025 at 12:45 AM
Rooms and interior
- Bedrooms:4
- Total bathrooms:4
- Full bathrooms:3
- Half bathrooms:1
Heating and cooling
- Cooling:Central A/C, Multi Units, Zoned
- Heating:90% Forced Air, Heat Pump(s), Propane - Leased
Structure and exterior
- Roof:Architectural Shingle
- Year built:1979
Schools
- High school:HEREFORD
- Middle school:HEREFORD
- Elementary school:SEVENTH DISTRICT
Utilities
- Water:Well
- Sewer:Private Septic Tank
Finances and disclosures
- Price:$845,000
- Tax amount:$5,801 (2024)
New listings near 6 Deer Haven Ln
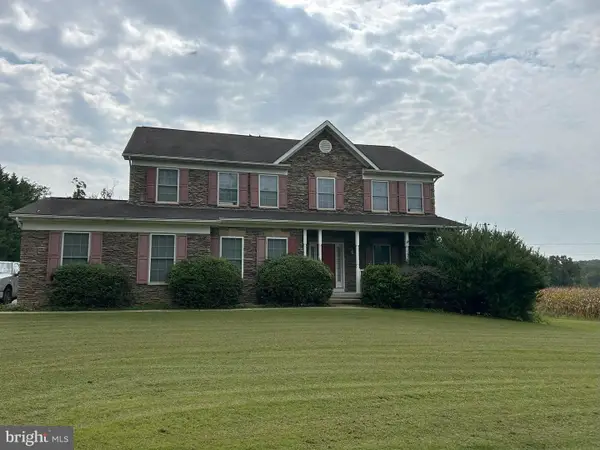 $835,000Active6 beds 4 baths3,510 sq. ft.
$835,000Active6 beds 4 baths3,510 sq. ft.17741 Troyer Rd, WHITE HALL, MD 21161
MLS# MDBC2145014Listed by: CUMMINGS & CO REALTORS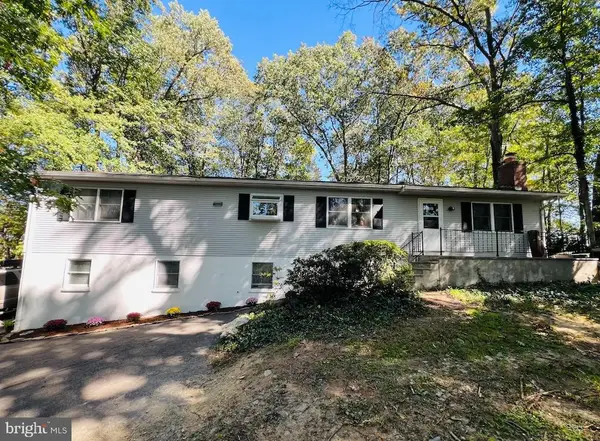 $500,000Active4 beds 2 baths2,616 sq. ft.
$500,000Active4 beds 2 baths2,616 sq. ft.4861 Norrisville Rd, WHITE HALL, MD 21161
MLS# MDHR2049110Listed by: AMERICAN PREMIER REALTY, LLC $675,000Active4 beds 3 baths2,317 sq. ft.
$675,000Active4 beds 3 baths2,317 sq. ft.4174 Norrisville Rd, WHITE HALL, MD 21161
MLS# MDHR2048588Listed by: NORTHROP REALTY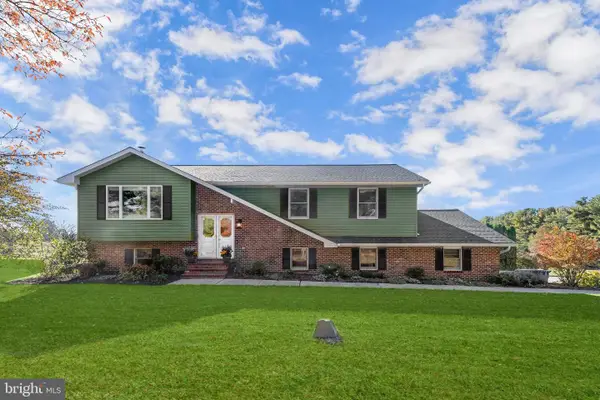 $675,000Active4 beds 3 baths2,317 sq. ft.
$675,000Active4 beds 3 baths2,317 sq. ft.4174 Norrisville Rd, WHITE HALL, MD 21161
MLS# MDHR2049052Listed by: NORTHROP REALTY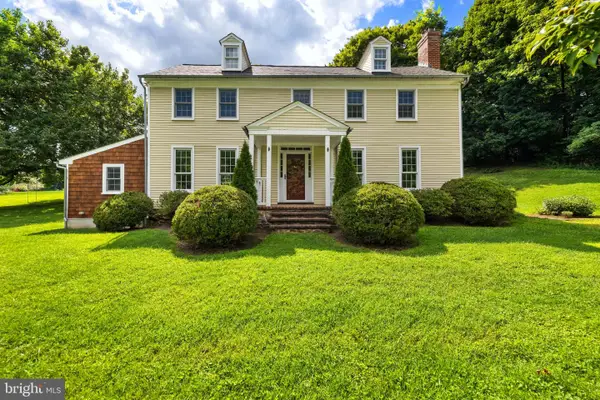 $699,925Pending3 beds 4 baths3,054 sq. ft.
$699,925Pending3 beds 4 baths3,054 sq. ft.2212 River Bend Ct, WHITE HALL, MD 21161
MLS# MDBC2143744Listed by: CUMMINGS & CO. REALTORS $435,000Active3 beds 2 baths1,616 sq. ft.
$435,000Active3 beds 2 baths1,616 sq. ft.5371 Long Corner Rd, WHITE HALL, MD 21161
MLS# MDHR2048756Listed by: CUMMINGS & CO. REALTORS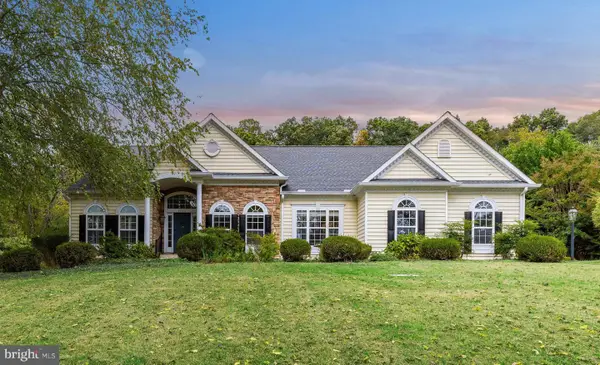 $769,000Pending4 beds 4 baths3,448 sq. ft.
$769,000Pending4 beds 4 baths3,448 sq. ft.2202 River Bend Ct, WHITE HALL, MD 21161
MLS# MDBC2143324Listed by: KRAUSS REAL PROPERTY BROKERAGE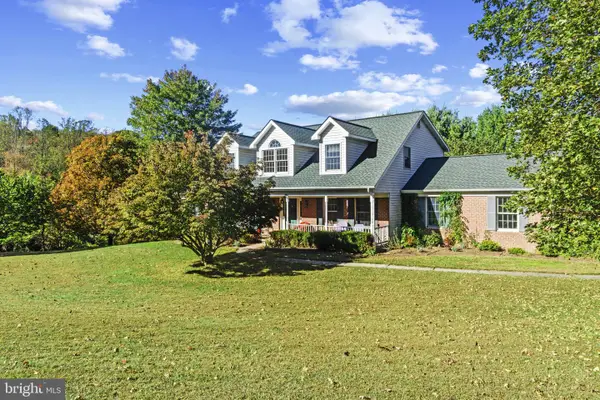 $615,000Pending5 beds 4 baths2,528 sq. ft.
$615,000Pending5 beds 4 baths2,528 sq. ft.1326 Bernoudy Rd, WHITE HALL, MD 21161
MLS# MDBC2143152Listed by: CUMMINGS & CO. REALTORS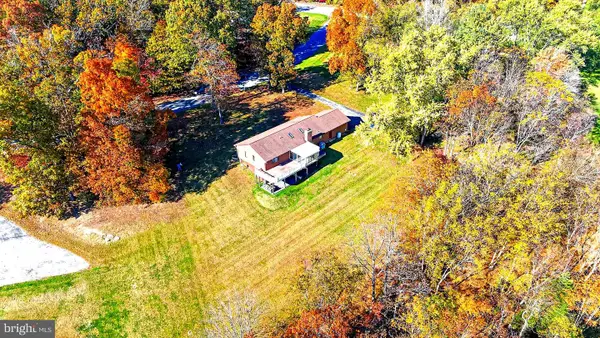 $430,000Pending3 beds 3 baths3,624 sq. ft.
$430,000Pending3 beds 3 baths3,624 sq. ft.3 Twig Ct, WHITE HALL, MD 21161
MLS# MDBC2142844Listed by: EXECUHOME REALTY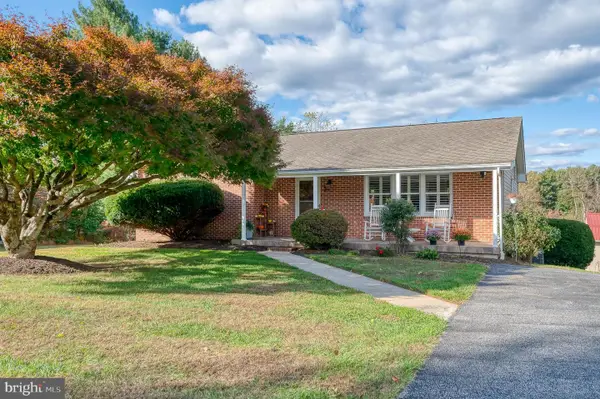 $500,000Pending3 beds 3 baths2,402 sq. ft.
$500,000Pending3 beds 3 baths2,402 sq. ft.3 Old Garrett Ct, WHITE HALL, MD 21161
MLS# MDBC2142082Listed by: AMERICAN PREMIER REALTY, LLC
