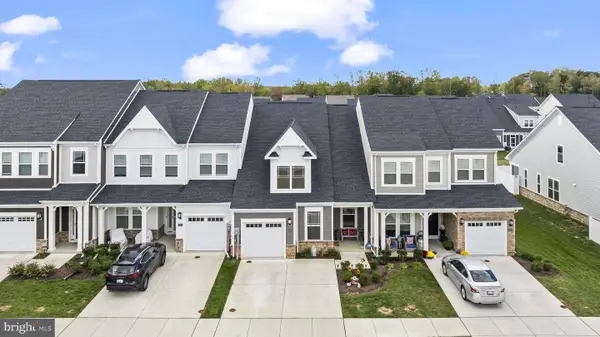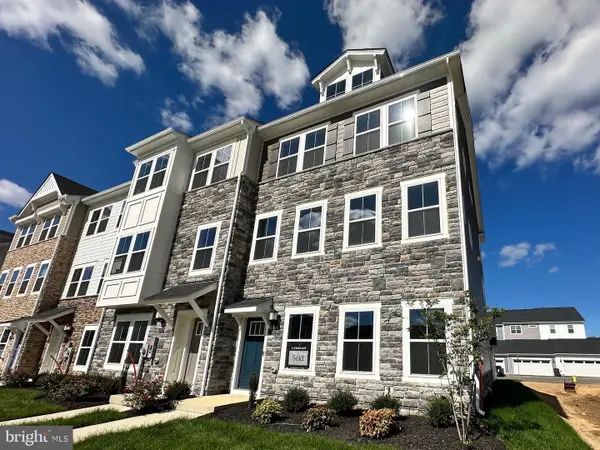10759 Millport Street, White Plains, MD 20695
Local realty services provided by:ERA Byrne Realty
10759 Millport Street,White Plains, MD 20695
$433,890
- 3 Beds
- 4 Baths
- 2,351 sq. ft.
- Townhouse
- Pending
Listed by: jeremiah abu-bakr, rannard m edwards
Office: own real estate
MLS#:MDCH2038706
Source:BRIGHTMLS
Price summary
- Price:$433,890
- Price per sq. ft.:$184.56
- Monthly HOA dues:$66.67
About this home
Photos are for Illustrations Purposes Only! This three-story townhome features a modern, open-concept design that provides ample room to grow and entertain. This home feature multiple Rec rooms with secondary bathrooms next to secondary bedrooms. The foyer leads to a spacious recreation room that can easily operate as a tv room, game area, or just a quiet place to curl up with a book. The upstairs is the main living area of the home, the family room is excellent for relaxing, hosting movie nights with loved ones and daily activities, the well-equipped kitchen with Island and stainless-steel appliances is great to serve piping-hot meals straight off the stove and host delicious meals of all sizes. Conveniently situated near the kitchen, the dining area features a casually elegant ambiance that makes guests feel right at home at mealtimes. Occupying the top floor is a private owner’s suite with an en-suite bathroom, two secondary bedrooms and laundry closet. Closing costs offered with the use of Lennar Mortgage and title. Rest assured knowing that while the photos provided are for illustration purposes only, the actual home will exceed your expectations with its impeccable craftsmanship and attention to detail. Don't miss your chance to call the Tydings home and experience the ultimate blend of luxury, convenience, and community in the St Charles - Highland enclave. Enjoy community amenities, clubhouse, fitness center, swimming pool, tot lot/playground and dog park. Contact us today to schedule your private tour and secure your slice of paradise before it's too late! Prices and features are subject to change, so act fast to make this dream home yours.
Contact an agent
Home facts
- Year built:2025
- Listing ID #:MDCH2038706
- Added:321 day(s) ago
- Updated:November 21, 2025 at 08:42 AM
Rooms and interior
- Bedrooms:3
- Total bathrooms:4
- Full bathrooms:3
- Half bathrooms:1
- Living area:2,351 sq. ft.
Heating and cooling
- Cooling:Central A/C
- Heating:Electric, Heat Pump(s)
Structure and exterior
- Year built:2025
- Building area:2,351 sq. ft.
- Lot area:0.05 Acres
Utilities
- Water:Public
- Sewer:Public Sewer
Finances and disclosures
- Price:$433,890
- Price per sq. ft.:$184.56
- Tax amount:$4,921 (2024)
New listings near 10759 Millport Street
- New
 $380,000Active2 beds 2 baths1,358 sq. ft.
$380,000Active2 beds 2 baths1,358 sq. ft.10584 Mount Rainier Pl, WHITE PLAINS, MD 20695
MLS# MDCH2049318Listed by: RE/MAX REALTY GROUP - Coming Soon
 $439,000Coming Soon4 beds 2 baths
$439,000Coming Soon4 beds 2 baths3868 Kahler Rd, WHITE PLAINS, MD 20695
MLS# MDCH2049314Listed by: NOVA BROKERS, LLC. - Open Sat, 12 to 2pmNew
 $439,000Active4 beds 2 baths1,980 sq. ft.
$439,000Active4 beds 2 baths1,980 sq. ft.4550 Tate St, WHITE PLAINS, MD 20695
MLS# MDCH2049320Listed by: CENTURY 21 NEW MILLENNIUM - Coming Soon
 $369,000Coming Soon2 beds 2 baths
$369,000Coming Soon2 beds 2 baths10618 Mount Rainier Pl, WHITE PLAINS, MD 20695
MLS# MDCH2048996Listed by: RE/MAX ONE - New
 $459,900Active4 beds 4 baths3,105 sq. ft.
$459,900Active4 beds 4 baths3,105 sq. ft.8359 Grovenor Ct, WHITE PLAINS, MD 20695
MLS# MDCH2049140Listed by: KELLER WILLIAMS REALTY - Coming Soon
 $575,000Coming Soon5 beds 4 baths
$575,000Coming Soon5 beds 4 baths4665 Duley Dr, WHITE PLAINS, MD 20695
MLS# MDCH2049210Listed by: REAL BROKER, LLC - New
 $439,990Active3 beds 4 baths2,736 sq. ft.
$439,990Active3 beds 4 baths2,736 sq. ft.10689 Millport St, WHITE PLAINS, MD 20695
MLS# MDCH2049136Listed by: KELLER WILLIAMS PREFERRED PROPERTIES - New
 $463,390Active3 beds 4 baths2,736 sq. ft.
$463,390Active3 beds 4 baths2,736 sq. ft.10590 Roundstone Ln, WHITE PLAINS, MD 20695
MLS# MDCH2049138Listed by: KELLER WILLIAMS PREFERRED PROPERTIES - New
 $490,000Active3 beds 4 baths2,595 sq. ft.
$490,000Active3 beds 4 baths2,595 sq. ft.5753 Frederick Douglas Pl, WHITE PLAINS, MD 20695
MLS# MDCH2049152Listed by: TTR SOTHEBY'S INTERNATIONAL REALTY  $380,990Pending3 beds 3 baths1,920 sq. ft.
$380,990Pending3 beds 3 baths1,920 sq. ft.8030 Bloomsbury Pl, WHITE PLAINS, MD 20695
MLS# MDCH2049050Listed by: TAYLOR PROPERTIES
