11117 Commanders Ln, White Plains, MD 20695
Local realty services provided by:ERA OakCrest Realty, Inc.
11117 Commanders Ln,White Plains, MD 20695
$519,999
- 3 Beds
- 3 Baths
- - sq. ft.
- Single family
- Sold
Listed by:staci l. mildenstein
Office:dehanas real estate services
MLS#:MDCH2046796
Source:BRIGHTMLS
Sorry, we are unable to map this address
Price summary
- Price:$519,999
- Monthly HOA dues:$141
About this home
Lovely, very well maintained 1 level home in the highly desired 55+ community of Heritage @ St. Charles. Home features 3 bedrooms, with a possible 4th, 2 and 1/2 baths, and no stairs! You'll see the care as soon as you pull into the driveway! The beautifully landscaped walkway leads to your cozy sitting area on the front porch. As you step inside, you're greeted by the open foyer, and a large sitting room/formal living room to your right. There's a comfortable size powder room, a linen closet and laundry room. The open floor plan also features a spacious dining room with a built in China closet over looking the spacious family room with a gas fireplace. Your new kitchen meets all your storage and counter space needs. The beautiful luxury vinyl flooring accents the Cherrywood cabinetry and granite countertops, as well as the stainless steel appliances. The large kitchen island offers a breakfast bar, and Cherrywood cabinetry and drawers on both sides. The breakfast nook is surrounded by natural light and sliding glass door access to your beautifully landscaped backyard and patio. There are 3 spacious bedrooms, with an office that can be easily used as a 4th. The primary bedroom has a large WIC, a private bath with tile flooring, a soaking tub, separate shower, dual vanities and a private water closet. There's also a large 2 car garage with frontload entry. Updates include luxury vinyl installed in 2024, family room carpet in 2021 and hot water heater in 2021. HOA includes a community clubhouse, community pool, snow removal on the street and trash removal! This home is located near endless shopping, dining, entertainment, not to mention National Harbor, DC & VA!
Contact an agent
Home facts
- Year built:2010
- Listing ID #:MDCH2046796
- Added:57 day(s) ago
- Updated:November 01, 2025 at 10:20 AM
Rooms and interior
- Bedrooms:3
- Total bathrooms:3
- Full bathrooms:2
- Half bathrooms:1
Heating and cooling
- Cooling:Central A/C
- Heating:Central, Forced Air, Natural Gas
Structure and exterior
- Year built:2010
Utilities
- Water:Public
- Sewer:Public Septic
Finances and disclosures
- Price:$519,999
- Tax amount:$6,001 (2024)
New listings near 11117 Commanders Ln
- Coming Soon
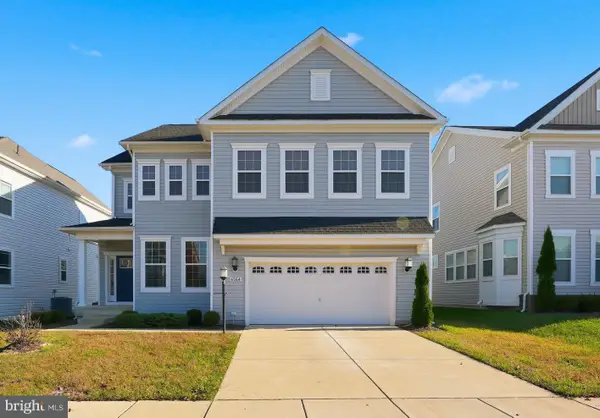 $600,000Coming Soon4 beds 4 baths
$600,000Coming Soon4 beds 4 baths4564 Shakespeare Cir, WHITE PLAINS, MD 20695
MLS# MDCH2048684Listed by: REALTY OF AMERICA LLC - New
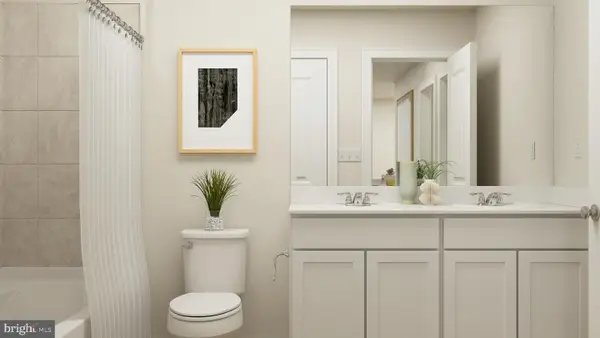 $427,340Active3 beds 4 baths
$427,340Active3 beds 4 baths10601 Great Basin Pl, WHITE PLAINS, MD 20695
MLS# MDCH2048818Listed by: RE/MAX UNITED REAL ESTATE - New
 $482,065Active3 beds 3 baths2,172 sq. ft.
$482,065Active3 beds 3 baths2,172 sq. ft.10639 Great Basin Pl, WHITE PLAINS, MD 20695
MLS# MDCH2048662Listed by: BUILDER SOLUTIONS REALTY - New
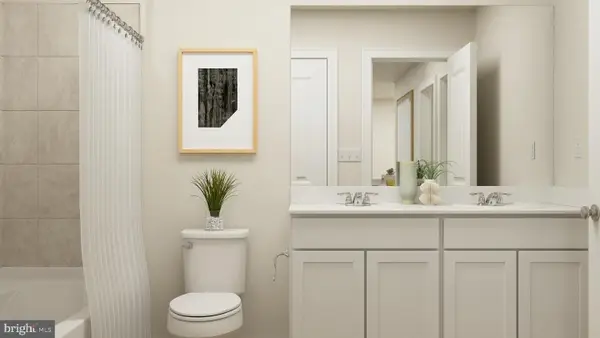 $419,990Active3 beds 4 baths1,915 sq. ft.
$419,990Active3 beds 4 baths1,915 sq. ft.10628 Great Basin Pl, WHITE PLAINS, MD 20695
MLS# MDCH2048808Listed by: RE/MAX UNITED REAL ESTATE - New
 $449,900Active3 beds 2 baths2,150 sq. ft.
$449,900Active3 beds 2 baths2,150 sq. ft.4038 Spring Valley Dr, WHITE PLAINS, MD 20695
MLS# MDCH2048530Listed by: RE/MAX ONE - New
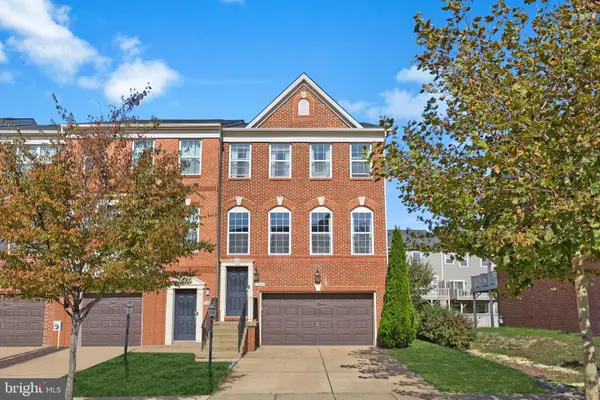 $415,000Active3 beds 4 baths2,382 sq. ft.
$415,000Active3 beds 4 baths2,382 sq. ft.11366 Sandhurst Pl, WHITE PLAINS, MD 20695
MLS# MDCH2048692Listed by: COLDWELL BANKER REALTY - New
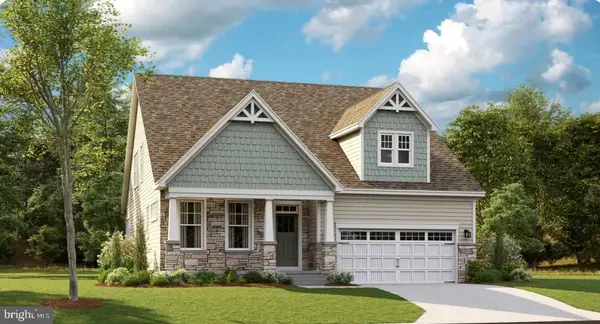 $598,990Active5 beds 4 baths3,772 sq. ft.
$598,990Active5 beds 4 baths3,772 sq. ft.5377 Canyonlands St, WHITE PLAINS, MD 20695
MLS# MDCH2048708Listed by: KELLER WILLIAMS PREFERRED PROPERTIES - Open Sat, 11am to 2pmNew
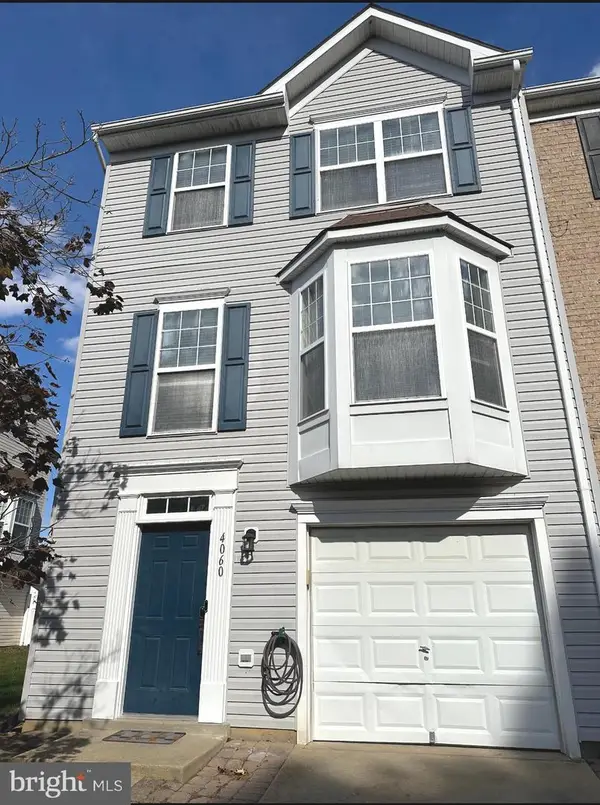 $360,000Active3 beds 3 baths1,800 sq. ft.
$360,000Active3 beds 3 baths1,800 sq. ft.4060 Windsor Heights Pl, WHITE PLAINS, MD 20695
MLS# MDCH2048516Listed by: REAL BROKER, LLC - New
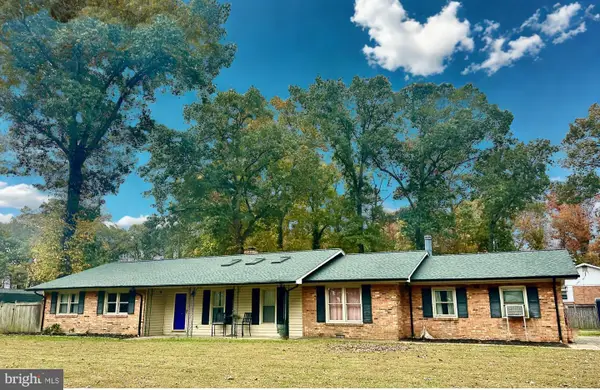 $409,000Active3 beds 2 baths2,008 sq. ft.
$409,000Active3 beds 2 baths2,008 sq. ft.10155 Dogwood Dr, WHITE PLAINS, MD 20695
MLS# MDCH2048686Listed by: MACNIFICENT PROPERTIES - New
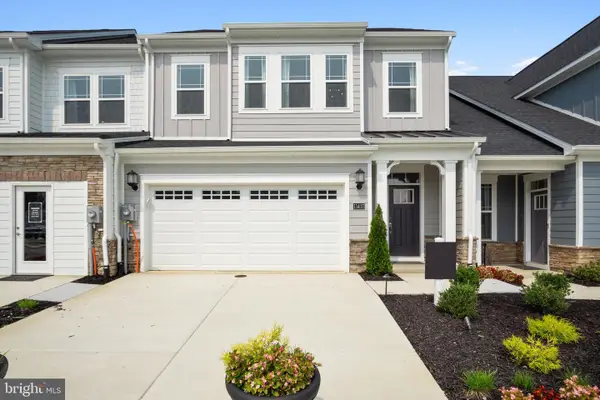 $442,990Active3 beds 3 baths2,172 sq. ft.
$442,990Active3 beds 3 baths2,172 sq. ft.10624 Great Basin Pl, WHITE PLAINS, MD 20695
MLS# MDCH2048658Listed by: BUILDER SOLUTIONS REALTY
