5835 St David Dr, WHITE PLAINS, MD 20695
Local realty services provided by:ERA Reed Realty, Inc.
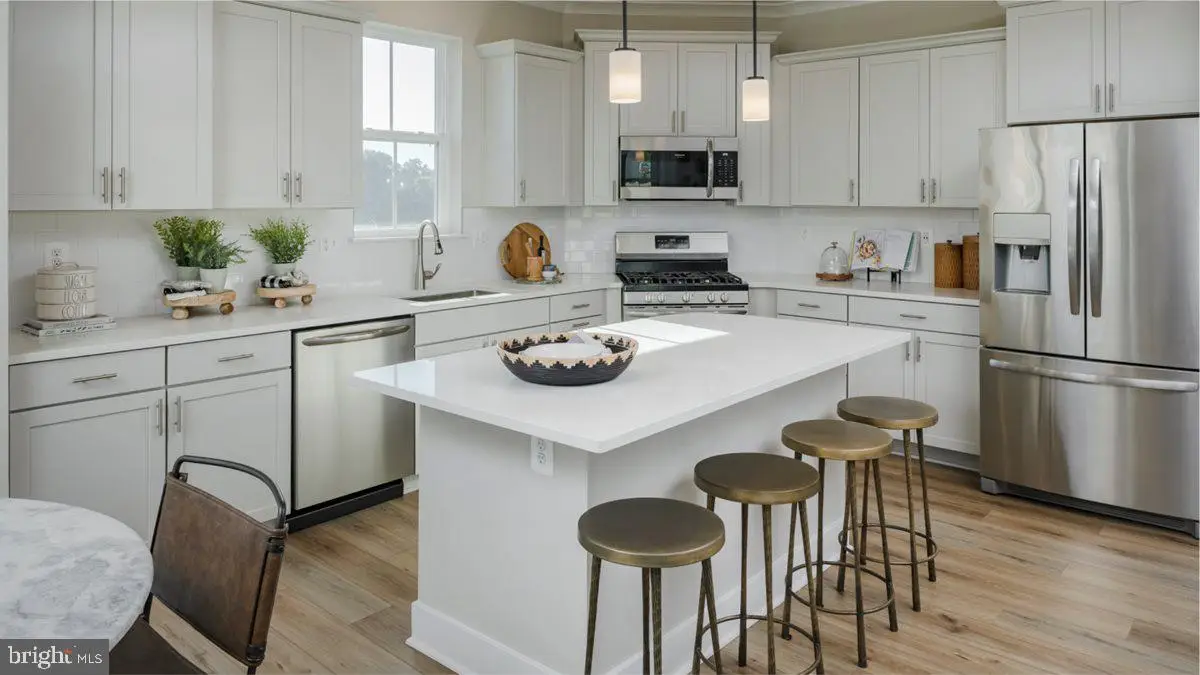

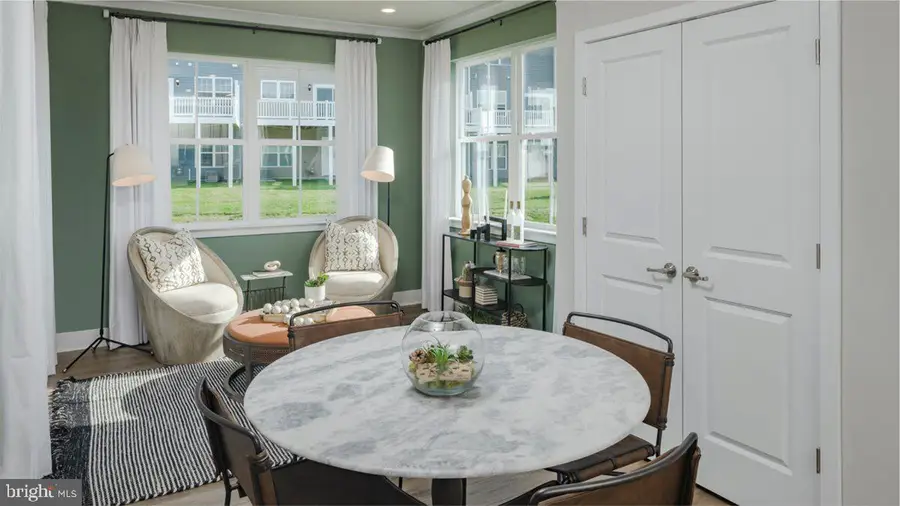
5835 St David Dr,WHITE PLAINS, MD 20695
$578,890
- 5 Beds
- 4 Baths
- 3,545 sq. ft.
- Single family
- Pending
Listed by:errin n smith
Office:re/max realty group
MLS#:MDCH2044292
Source:BRIGHTMLS
Price summary
- Price:$578,890
- Price per sq. ft.:$163.3
- Monthly HOA dues:$66.67
About this home
BRAND NEW HOME, IMMEDIATE MOVE-IN. This spacious two-story Somerset home features an open concept living area. The first floor boasts a formal dining room near the foyer that offers an atmosphere of casual elegance that helps make the simplest family meal a memorable occasion. The kitchen is fully equipped with a versatile center island and stainless-steel appliances to enable homeowners to cook, serve and eat with ease. Off the kitchen you will find a beautiful morning room with lots of windows that provides additional gathering space. As the heart of the home the family room provides the perfect place to make cherished memories with loved ones while enjoying a classic movie. Upstairs are four bedrooms, including the luxurious owner’s bedroom with sitting room for peaceful nights and restoration, a spa-style bathroom and large walk-in closet. The lower level has a finished recreation room great for entertaining family and friends, with full bathroom. Plus, rest assured knowing that while the photos provided are for illustration purposes only, the actual home will exceed your expectations with its impeccable craftsmanship and attention to detail. Don't miss your chance to call the Somerset home and experience the ultimate blend of luxury, convenience, and community in the St Charles - Highlands. Enjoy community amenities, clubhouse, fitness center, swimming pool, tot lot/playground and dog park. Contact us today to schedule your private tour and secure your slice of paradise before it's too late! Prices and features are subject to change, so act fast to make this dream home yours. The photos provided are for illustration purposes only, and not of actual home.
Contact an agent
Home facts
- Year built:2024
- Listing Id #:MDCH2044292
- Added:138 day(s) ago
- Updated:August 20, 2025 at 07:32 AM
Rooms and interior
- Bedrooms:5
- Total bathrooms:4
- Full bathrooms:3
- Half bathrooms:1
- Living area:3,545 sq. ft.
Heating and cooling
- Cooling:Central A/C
- Heating:Forced Air, Natural Gas
Structure and exterior
- Year built:2024
- Building area:3,545 sq. ft.
- Lot area:0.16 Acres
Utilities
- Water:Public
- Sewer:Public Sewer
Finances and disclosures
- Price:$578,890
- Price per sq. ft.:$163.3
New listings near 5835 St David Dr
- New
 $503,290Active4 beds 4 baths2,297 sq. ft.
$503,290Active4 beds 4 baths2,297 sq. ft.10627 Roundstone Ln, WHITE PLAINS, MD 20695
MLS# MDCH2046330Listed by: KELLER WILLIAMS PREFERRED PROPERTIES - Open Sun, 11am to 1pmNew
 $479,900Active4 beds 3 baths2,300 sq. ft.
$479,900Active4 beds 3 baths2,300 sq. ft.9251 Kris Dr, WHITE PLAINS, MD 20695
MLS# MDCH2046250Listed by: CENTURY 21 NEW MILLENNIUM - Coming Soon
 $675,000Coming Soon4 beds 4 baths
$675,000Coming Soon4 beds 4 baths5735 Lewis Carroll Dr, WHITE PLAINS, MD 20695
MLS# MDCH2046150Listed by: KELLER WILLIAMS REALTY - Coming SoonOpen Sat, 11am to 3pm
 $370,000Coming Soon3 beds 2 baths
$370,000Coming Soon3 beds 2 baths9505 Billingsley Rd, WHITE PLAINS, MD 20695
MLS# MDCH2046318Listed by: RE/MAX REALTY GROUP - Coming Soon
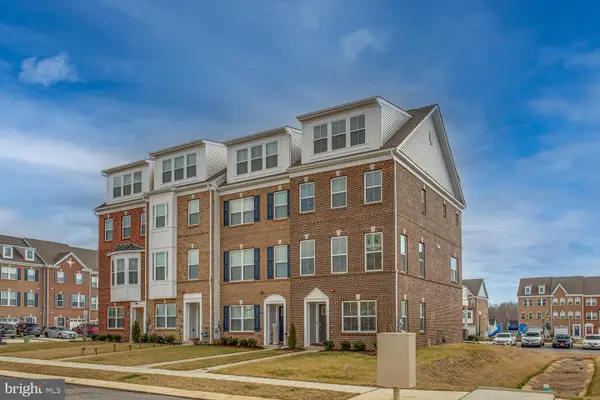 $495,000Coming Soon3 beds 5 baths
$495,000Coming Soon3 beds 5 baths11476 Mary Shelley Pl, WHITE PLAINS, MD 20695
MLS# MDCH2046248Listed by: CENTURY 21 NEW MILLENNIUM - Coming Soon
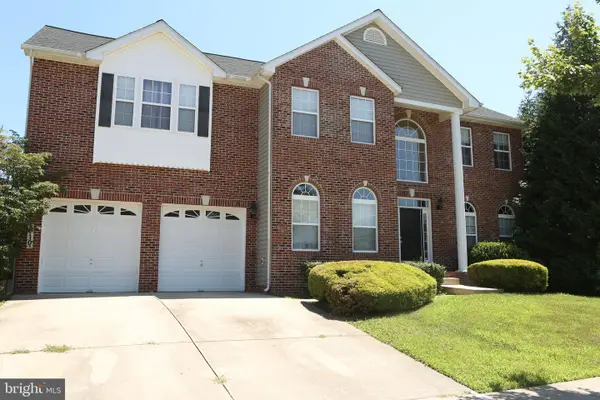 $575,000Coming Soon6 beds 5 baths
$575,000Coming Soon6 beds 5 baths3730 Worthington St, WHITE PLAINS, MD 20695
MLS# MDCH2046254Listed by: THE HOME TEAM REALTY GROUP, LLC - New
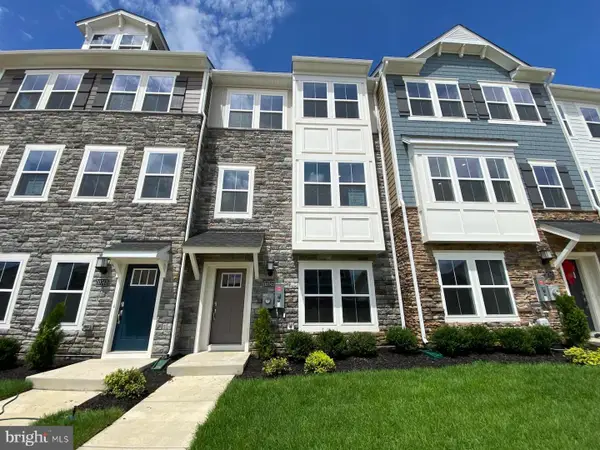 $421,490Active4 beds 4 baths2,351 sq. ft.
$421,490Active4 beds 4 baths2,351 sq. ft.10671 Millport St, WHITE PLAINS, MD 20695
MLS# MDCH2046088Listed by: KELLER WILLIAMS PREFERRED PROPERTIES - Open Sat, 12 to 2:30pmNew
 $379,990Active3 beds 4 baths2,072 sq. ft.
$379,990Active3 beds 4 baths2,072 sq. ft.10558 Roundstone Ln, WHITE PLAINS, MD 20695
MLS# MDCH2046092Listed by: KELLER WILLIAMS PREFERRED PROPERTIES - New
 $463,890Active3 beds 4 baths2,736 sq. ft.
$463,890Active3 beds 4 baths2,736 sq. ft.10673 Millport St, WHITE PLAINS, MD 20695
MLS# MDCH2046082Listed by: KELLER WILLIAMS PREFERRED PROPERTIES - New
 $769,990Active5 beds 4 baths5,742 sq. ft.
$769,990Active5 beds 4 baths5,742 sq. ft.3380 Braemar Ct, WHITE PLAINS, MD 20695
MLS# MDCH2045980Listed by: COLDWELL BANKER REALTY
