Local realty services provided by:ERA Martin Associates
7457 Market St,Willards, MD 21874
$339,900
- 3 Beds
- 3 Baths
- 1,440 sq. ft.
- Single family
- Active
Listed by: louis r molnar
Office: keller williams realty delmarva
MLS#:MDWC2017120
Source:BRIGHTMLS
Price summary
- Price:$339,900
- Price per sq. ft.:$236.04
About this home
Only minutes from Ocean City, Assateague, and all points in lower Delaware! Just around the corner from the Eastside Park & the Willards Elementary School this home is situated in an ideal location. Featuring a first floor primary bedroom & Bathroom, with a spacious Living room that flows into the dining and kitchen areas. The Kitchen will have all wood construction soft close cabinets with granite countertop and stainless undermount sink, as well as GE Stainless appliances( Range, Microwave, Refrigerator w/icemaker, and Dishwasher)The utility room just off of the kitchen has an adjacent 1/2 bath with a back entry door to the rear deck. The flooring is Luxury Vinyl plank in all rooms and hallways, except the bedrooms, which are carpeted. The upstairs has 2 bedrooms and 1 full bathroom, with all bedrooms having ceiling fans with overhead lighting. (living room as well)The windows are double hung, with full screens and double paned, low-e glass. The front porch is concrete with vinyl railing. The land itself has a gravel driveway, with sidewalk to the front porch from the driveway and landscaped yard. The back yard is huge and would be a great space to enjoy the outdoors. And last but not least there is no HOA!!
Contact an agent
Home facts
- Year built:2025
- Listing ID #:MDWC2017120
- Added:320 day(s) ago
- Updated:January 31, 2026 at 02:45 PM
Rooms and interior
- Bedrooms:3
- Total bathrooms:3
- Full bathrooms:2
- Half bathrooms:1
- Living area:1,440 sq. ft.
Heating and cooling
- Cooling:Central A/C
- Heating:Electric, Heat Pump - Electric BackUp
Structure and exterior
- Roof:Architectural Shingle
- Year built:2025
- Building area:1,440 sq. ft.
- Lot area:0.23 Acres
Schools
- High school:PARKSIDE
- Middle school:PITTSVILLE
- Elementary school:WILLARDS
Utilities
- Water:Public
- Sewer:Public Sewer
Finances and disclosures
- Price:$339,900
- Price per sq. ft.:$236.04
- Tax amount:$2,990 (2024)
New listings near 7457 Market St
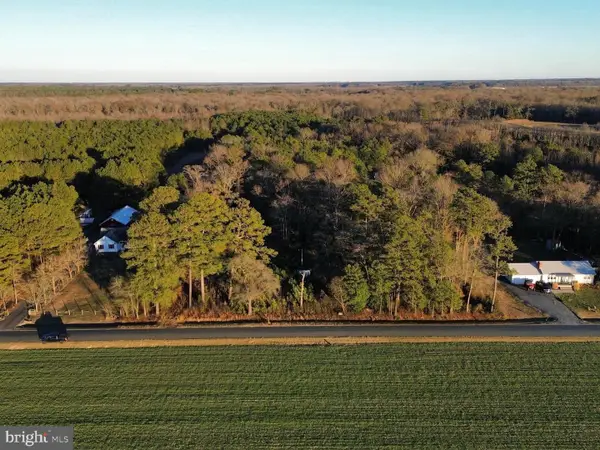 $30,000Pending0.99 Acres
$30,000Pending0.99 Acres8313 Littleton Rd, WILLARDS, MD 21874
MLS# MDWC2021274Listed by: RE/MAX ADVANTAGE REALTY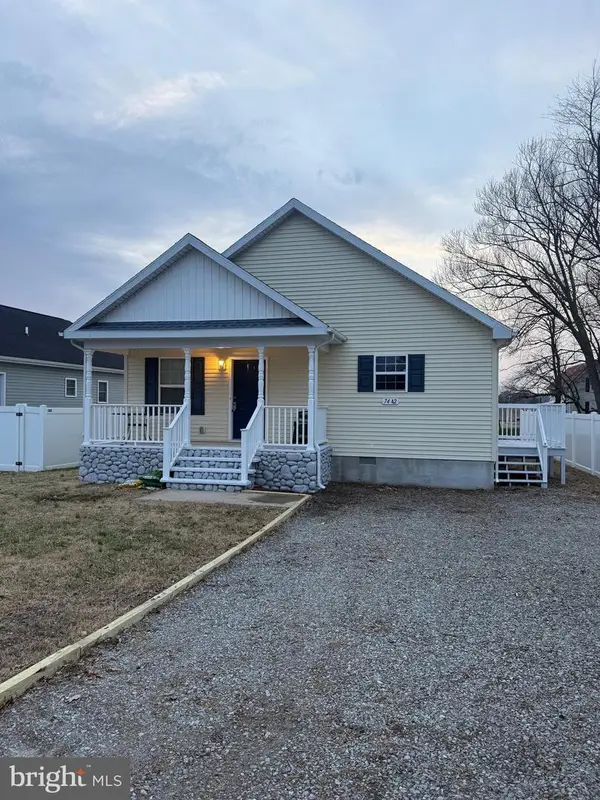 $305,000Active3 beds 2 baths1,364 sq. ft.
$305,000Active3 beds 2 baths1,364 sq. ft.7442 Main St, WILLARDS, MD 21874
MLS# MDWC2021148Listed by: DELMARVA REAL ESTATE $229,900Active10.47 Acres
$229,900Active10.47 Acres0 Lot 2 Poplar Neck Rd, WILLARDS, MD 21874
MLS# MDWC2021008Listed by: KELLER WILLIAMS REALTY DELMARVA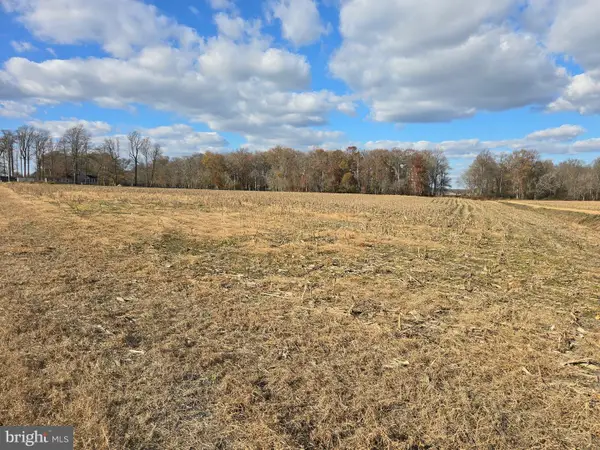 $175,000Active4.74 Acres
$175,000Active4.74 Acres0 Lot 1 Poplar Neck #road, WILLARDS, MD 21874
MLS# MDWC2021010Listed by: KELLER WILLIAMS REALTY DELMARVA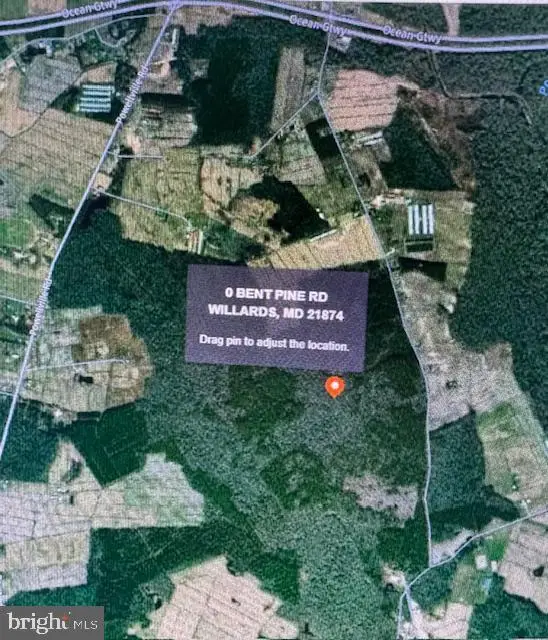 $389,000Pending38.73 Acres
$389,000Pending38.73 Acres0 Bent Pine Rd, WILLARDS, MD 21874
MLS# MDWC2020984Listed by: EXP REALTY, LLC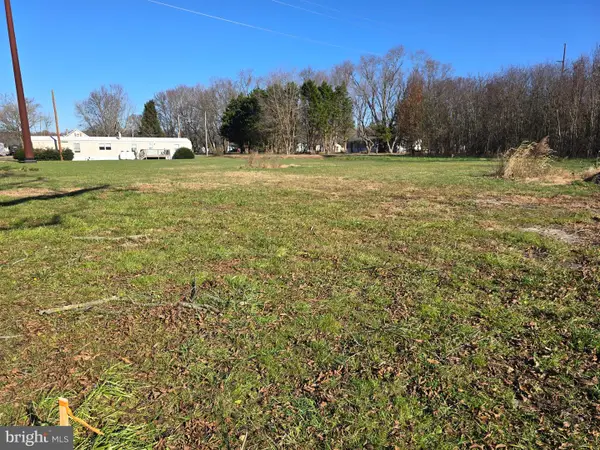 $85,000Active0.37 Acres
$85,000Active0.37 Acres7455 Market St, WILLARDS, MD 21874
MLS# MDWC2020838Listed by: KELLER WILLIAMS REALTY DELMARVA $359,990Pending4 beds 2 baths2,004 sq. ft.
$359,990Pending4 beds 2 baths2,004 sq. ft.36047 Woodyard Rd, WILLARDS, MD 21874
MLS# MDWC2020862Listed by: EXP REALTY, LLC $425,000Active4 beds 3 baths1,580 sq. ft.
$425,000Active4 beds 3 baths1,580 sq. ft.6431 Powellville Rd, WILLARDS, MD 21874
MLS# MDWC2020738Listed by: LONG & FOSTER REAL ESTATE, INC. $699,000Active68.1 Acres
$699,000Active68.1 Acres0 Richardson Rd, WILLARDS, MD 21874
MLS# MDWC2020380Listed by: KELLER WILLIAMS REALTY DELMARVA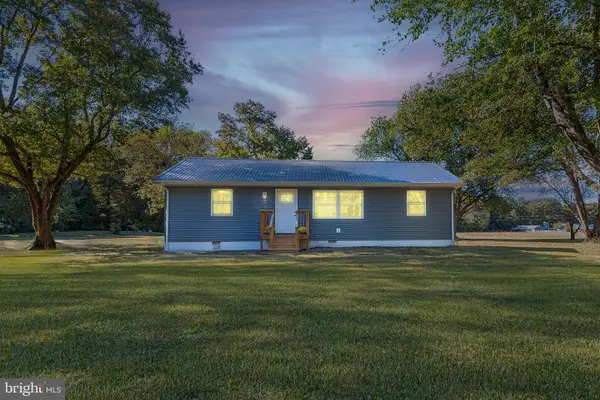 $309,999Pending3 beds 2 baths1,064 sq. ft.
$309,999Pending3 beds 2 baths1,064 sq. ft.8142 Burnt Mill Rd, WILLARDS, MD 21874
MLS# MDWC2020250Listed by: DOUGLAS REALTY LLC

