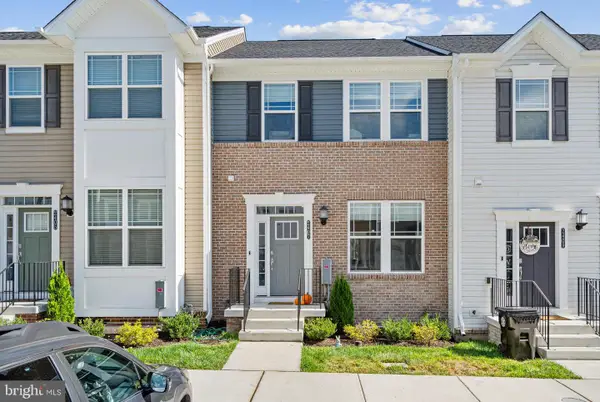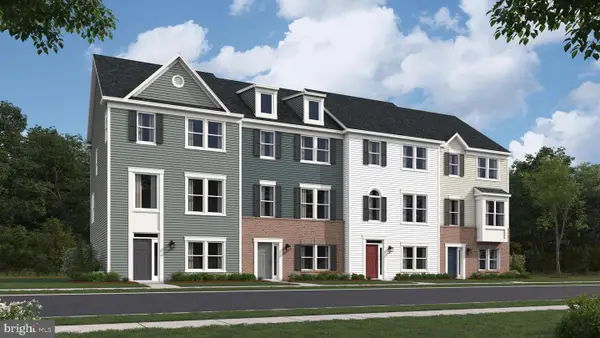2117 Cross Trails Rd, Windsor Mill, MD 21244
Local realty services provided by:ERA Cole Realty
2117 Cross Trails Rd,Windsor Mill, MD 21244
$550,000
- 4 Beds
- 4 Baths
- 2,688 sq. ft.
- Single family
- Active
Listed by:leslie ikle
Office:redfin corp
MLS#:MDBC2132842
Source:BRIGHTMLS
Price summary
- Price:$550,000
- Price per sq. ft.:$204.61
- Monthly HOA dues:$28
About this home
***REDUCED***Come see this GREAT 4 bedroom, 3.5 bathroom home in the highly sought after neighborhood of Parkview Trail! Houses rarely become available in this neighborhood and this one has all the bells and whistles. When you walk in you will notice the hardwoods that cover the entire main level, bright and sunny living room area with floor to ceiling windows and recessed lighting, next is the formal dining room with a large bay window and both with gorgeous moldings. The kitchen is complete with granite countertops, mosaic tiled backsplash, pantry, and stainless steel appliances. The family room is also very bright with 2 skylights above, more recessed lighting and a wood-burning fireplace for cozy nights at home in the cooler months. Take the slider out to the patio, perfect for entertaining and overlooking the large yard with a shed for all of the outside tools. Back inside the main level also has a bonus room that could be easily converted to a 1-car garage. This home was a model, and this was the model sales room, and the current owners use it as a gym and for bonus living space. Upstairs is where you will find all 4 bedrooms and 2 full bathrooms and more hardwood floors. The primary suite has a large walk -in closet, beautiful chandelier, and en-suite bathroom. The other 3 bedrooms are a great size and ONE of the bedrooms has turned into a rockstar closet that one needs to see to believe, with gorgeous built-ins with custom lighting and so much more. The guest bathroom has been upgraded as well. The lower level is finished and has a bonus family room/man cave, laundry area, another bonus room, lots of storage and the 3rd full bathroom that has a custom tiled shower. HVAC 2020, Extended deck 2020, Roof 2018, Solar Panels that will keep your bills lower! All of this and you'll be super close to I-70, Route 40, 695, BWI, Baltimore, Annapolis, NSA and Ft Meade too! Check out the virtual tour!
Contact an agent
Home facts
- Year built:1991
- Listing ID #:MDBC2132842
- Added:94 day(s) ago
- Updated:October 06, 2025 at 01:37 PM
Rooms and interior
- Bedrooms:4
- Total bathrooms:4
- Full bathrooms:3
- Half bathrooms:1
- Living area:2,688 sq. ft.
Heating and cooling
- Cooling:Central A/C
- Heating:Central, Electric, Heat Pump(s)
Structure and exterior
- Year built:1991
- Building area:2,688 sq. ft.
- Lot area:0.19 Acres
Utilities
- Water:Public
- Sewer:Public Sewer
Finances and disclosures
- Price:$550,000
- Price per sq. ft.:$204.61
- Tax amount:$4,280 (2024)
New listings near 2117 Cross Trails Rd
- Coming Soon
 $449,900Coming Soon4 beds 3 baths
$449,900Coming Soon4 beds 3 baths7530 Haystack Dr, WINDSOR MILL, MD 21244
MLS# MDBC2142288Listed by: TAYLOR PROPERTIES - New
 $300,000Active3 beds 2 baths1,260 sq. ft.
$300,000Active3 beds 2 baths1,260 sq. ft.2213 Riding Crop Way, BALTIMORE, MD 21244
MLS# MDBC2142258Listed by: EXP REALTY, LLC - Coming Soon
 $339,900Coming Soon3 beds 2 baths
$339,900Coming Soon3 beds 2 baths8711 Windsor Mill, WINDSOR MILL, MD 21244
MLS# MDBC2142170Listed by: E SQUARED REAL ESTATE SERVICES - New
 $409,900Active4 beds 3 baths1,867 sq. ft.
$409,900Active4 beds 3 baths1,867 sq. ft.16 Rhonda Ct, WINDSOR MILL, MD 21244
MLS# MDBC2142048Listed by: EXP REALTY, LLC - New
 $409,000Active3 beds 1 baths2,886 sq. ft.
$409,000Active3 beds 1 baths2,886 sq. ft.8305 Windsor Mill Rd, BALTIMORE, MD 21244
MLS# MDBC2142088Listed by: METROPOLITAN REAL ESTATE, LLC - New
 $410,000Active4 beds 4 baths1,925 sq. ft.
$410,000Active4 beds 4 baths1,925 sq. ft.2407 Woodlands Rd, BALTIMORE, MD 21244
MLS# MDBC2141546Listed by: LONG & FOSTER REAL ESTATE, INC. - New
 $360,000Active7 beds 2 baths1,612 sq. ft.
$360,000Active7 beds 2 baths1,612 sq. ft.3414 Milford Mill, BALTIMORE, MD 21244
MLS# MDBC2141736Listed by: EXP REALTY, LLC - Coming Soon
 $825,000Coming Soon4 beds 3 baths
$825,000Coming Soon4 beds 3 baths7613 Dogwood Rd, WINDSOR MILL, MD 21244
MLS# MDBC2141794Listed by: RE/MAX ADVANTAGE REALTY - Coming Soon
 $825,000Coming Soon4 beds 3 baths
$825,000Coming Soon4 beds 3 baths7613 Dogwood Rd, WINDSOR MILL, MD 21244
MLS# MDBC2140298Listed by: RE/MAX ADVANTAGE REALTY  $399,990Pending3 beds 4 baths1,916 sq. ft.
$399,990Pending3 beds 4 baths1,916 sq. ft.7618 Johnnycake Rd, WINDSOR MILL, MD 21244
MLS# MDBC2141756Listed by: BUILDER SOLUTIONS REALTY
