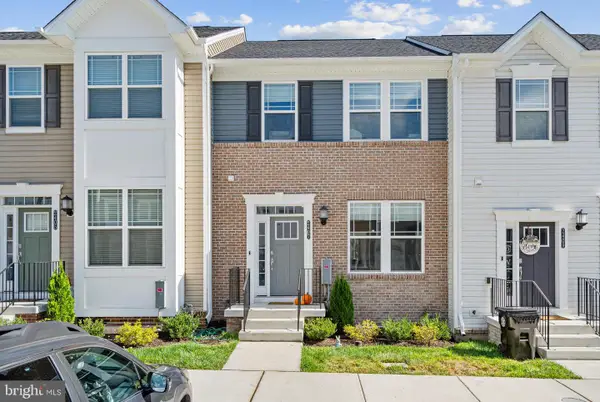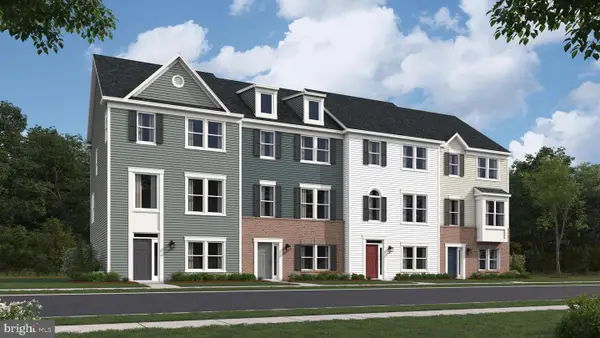8206 Kirk Farm Cir, Windsor Mill, MD 21244
Local realty services provided by:ERA Cole Realty
8206 Kirk Farm Cir,Windsor Mill, MD 21244
$399,000
- 3 Beds
- 3 Baths
- 2,320 sq. ft.
- Townhouse
- Active
Listed by:jennifer c cernik
Office:next step realty
MLS#:MDBC2130652
Source:BRIGHTMLS
Price summary
- Price:$399,000
- Price per sq. ft.:$171.98
- Monthly HOA dues:$30.67
About this home
This expansive end-unit townhome in Rockdale Village features over 2,320 square feet of beautifully updated living space and a timeless brick exterior. Inside, freshly painted walls, upgraded flooring, and streams of natural light create a warm and modern atmosphere.
The entry-level includes a welcoming foyer, a flexible rec room or home office space, a half bath, interior access to the garage, and a walkout to the private rear yard—perfect for relaxing or gardening.
Up one level, the open-concept main floor features luxury vinyl plank flooring and recessed lighting. A sunlit living area flows seamlessly into a spacious dining room and a well-equipped kitchen, complete with granite countertops, 42” white shaker cabinetry, stainless steel energy-efficient appliances, a walk-in pantry, and a large island with breakfast seating and stylish pendant lights. A sliding door leads to a low-maintenance deck ideal for outdoor dining or lounging.
The upper level hosts the generous owner’s suite, complete with a tray ceiling, walk-in closet, and a private bath. Two additional bedrooms, a full hallway bath, and a dedicated laundry area round out the top floor—offering comfort and convenience for today’s lifestyle.
Located near shopping, transit options, and major commuter routes, this home blends style, space, and accessibility in a highly desirable community.
Contact an agent
Home facts
- Year built:2019
- Listing ID #:MDBC2130652
- Added:116 day(s) ago
- Updated:October 06, 2025 at 01:53 PM
Rooms and interior
- Bedrooms:3
- Total bathrooms:3
- Full bathrooms:2
- Half bathrooms:1
- Living area:2,320 sq. ft.
Heating and cooling
- Cooling:Central A/C, Programmable Thermostat
- Heating:90% Forced Air, Central, Forced Air, Natural Gas, Programmable Thermostat
Structure and exterior
- Roof:Asphalt
- Year built:2019
- Building area:2,320 sq. ft.
- Lot area:0.07 Acres
Utilities
- Water:Public
- Sewer:Public Sewer
Finances and disclosures
- Price:$399,000
- Price per sq. ft.:$171.98
- Tax amount:$3,783 (2024)
New listings near 8206 Kirk Farm Cir
- Coming Soon
 $449,900Coming Soon4 beds 3 baths
$449,900Coming Soon4 beds 3 baths7530 Haystack Dr, WINDSOR MILL, MD 21244
MLS# MDBC2142288Listed by: TAYLOR PROPERTIES - New
 $300,000Active3 beds 2 baths1,260 sq. ft.
$300,000Active3 beds 2 baths1,260 sq. ft.2213 Riding Crop Way, BALTIMORE, MD 21244
MLS# MDBC2142258Listed by: EXP REALTY, LLC - Coming Soon
 $339,900Coming Soon3 beds 2 baths
$339,900Coming Soon3 beds 2 baths8711 Windsor Mill, WINDSOR MILL, MD 21244
MLS# MDBC2142170Listed by: E SQUARED REAL ESTATE SERVICES - New
 $409,900Active4 beds 3 baths1,867 sq. ft.
$409,900Active4 beds 3 baths1,867 sq. ft.16 Rhonda Ct, WINDSOR MILL, MD 21244
MLS# MDBC2142048Listed by: EXP REALTY, LLC - New
 $409,000Active3 beds 1 baths2,886 sq. ft.
$409,000Active3 beds 1 baths2,886 sq. ft.8305 Windsor Mill Rd, BALTIMORE, MD 21244
MLS# MDBC2142088Listed by: METROPOLITAN REAL ESTATE, LLC - New
 $410,000Active4 beds 4 baths1,925 sq. ft.
$410,000Active4 beds 4 baths1,925 sq. ft.2407 Woodlands Rd, BALTIMORE, MD 21244
MLS# MDBC2141546Listed by: LONG & FOSTER REAL ESTATE, INC. - New
 $360,000Active7 beds 2 baths1,612 sq. ft.
$360,000Active7 beds 2 baths1,612 sq. ft.3414 Milford Mill, BALTIMORE, MD 21244
MLS# MDBC2141736Listed by: EXP REALTY, LLC - Coming Soon
 $825,000Coming Soon4 beds 3 baths
$825,000Coming Soon4 beds 3 baths7613 Dogwood Rd, WINDSOR MILL, MD 21244
MLS# MDBC2141794Listed by: RE/MAX ADVANTAGE REALTY - Coming Soon
 $825,000Coming Soon4 beds 3 baths
$825,000Coming Soon4 beds 3 baths7613 Dogwood Rd, WINDSOR MILL, MD 21244
MLS# MDBC2140298Listed by: RE/MAX ADVANTAGE REALTY  $399,990Pending3 beds 4 baths1,916 sq. ft.
$399,990Pending3 beds 4 baths1,916 sq. ft.7618 Johnnycake Rd, WINDSOR MILL, MD 21244
MLS# MDBC2141756Listed by: BUILDER SOLUTIONS REALTY
