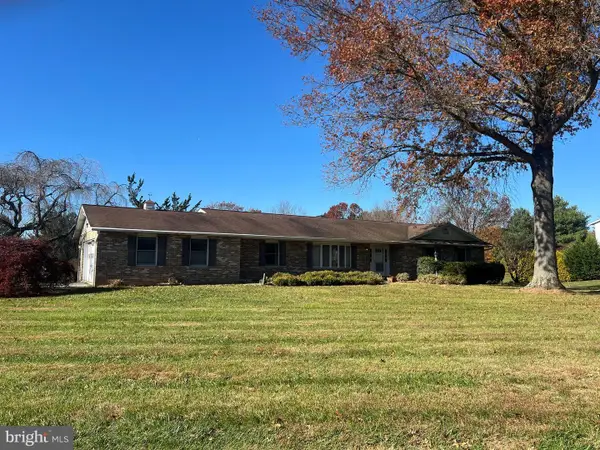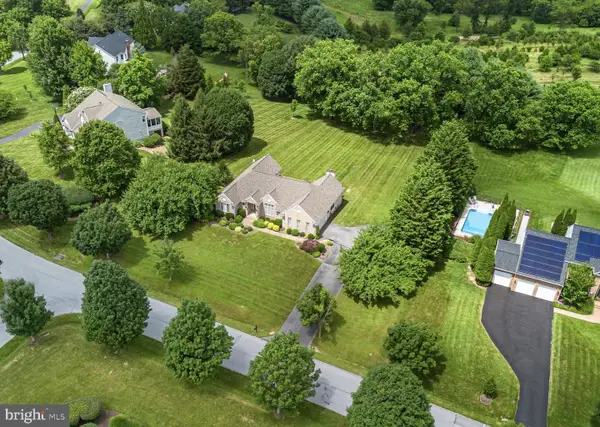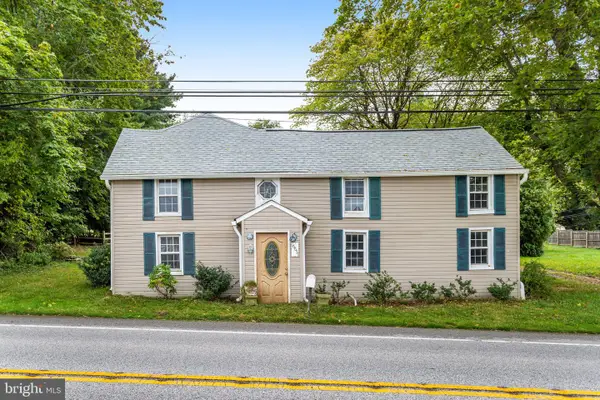15051 Scottswood Ct, Woodbine, MD 21797
Local realty services provided by:ERA Cole Realty
Listed by: alexander e wissel, lisa d wissel
Office: northrop realty
MLS#:MDHW2059840
Source:BRIGHTMLS
Price summary
- Price:$1,195,000
- Price per sq. ft.:$261.95
About this home
Welcome to this breathtaking brick colonial, ideally nestled in one of the area’s most sought-after communities. Set on over 3 meticulously landscaped acres, this private estate offers the ultimate retreat with a resort-style backyard featuring a sparkling swimming pool, expansive patio with built-in firepit, and a charming gazebo, perfect for both grand entertaining and quiet relaxation. Step through the elegant grand foyer, where gleaming exotic cherry hardwood floors and a soft, neutral palette set the tone for timeless sophistication. A stately front office with custom built-in bookcases and a formal dining room offer refined spaces for work and entertaining. At the heart of the home, the gourmet kitchen is a chef’s dream, appointed with rich wood cabinetry, granite countertops, high-end stainless steel appliances that include a new refrigerator, an oversized entertainer’s island, and a convenient butler’s pantry connecting to the formal dining area. The adjacent breakfast nook opens to an expansive deck overlooking the picturesque grounds. The grand family room showcases a soaring vaulted ceiling, a dramatic stone fireplace, and an overlook from the upper level, creating a warm and inviting space for gatherings. Upstairs, the luxurious primary suite boasts a spacious walk-in closet and a spa-like en suite bath complete with a dual vanity, and a jetted soaking tub. All three additional bedrooms are generously sized, each with attached bathrooms. The fully finished walkout lower level provides exceptional living space, including a recreation room with a pellet stove, full kitchen with granite counters and stainless steel appliances, a dedicated exercise room, bonus room, full bathroom, and abundant storage. Outdoor living is elevated with your own private oasis, lush landscaping, a swimming pool surrounded by an expansive patio, a tiered deck with a hot tub, built-in firepit, and a peaceful gazebo all combine to offer unmatched serenity and style. Thoughtful upgrades enhance both comfort and style, including a new well pump (2025), premium water softener (2024), beautifully refinished pool and patio, high-efficiency water heaters (2015), and renovations to the kitchen and lower-level bathroom (2016). All this, plus an ideal location just minutes from premier shopping, dining, entertainment, and major commuter routes. This is more than a home, it's a lifestyle.
Contact an agent
Home facts
- Year built:1997
- Listing ID #:MDHW2059840
- Added:49 day(s) ago
- Updated:November 16, 2025 at 08:28 AM
Rooms and interior
- Bedrooms:4
- Total bathrooms:6
- Full bathrooms:5
- Half bathrooms:1
- Living area:4,562 sq. ft.
Heating and cooling
- Cooling:Central A/C
- Heating:Electric, Heat Pump(s), Zoned
Structure and exterior
- Roof:Asphalt
- Year built:1997
- Building area:4,562 sq. ft.
- Lot area:3.06 Acres
Utilities
- Water:Well
- Sewer:Septic Exists
Finances and disclosures
- Price:$1,195,000
- Price per sq. ft.:$261.95
- Tax amount:$10,868 (2024)
New listings near 15051 Scottswood Ct
- Coming Soon
 $595,000Coming Soon3 beds 3 baths
$595,000Coming Soon3 beds 3 baths7206 Patton Dr, WOODBINE, MD 21797
MLS# MDCR2031336Listed by: COLDWELL BANKER REALTY - New
 $975,000Active5 beds 5 baths5,744 sq. ft.
$975,000Active5 beds 5 baths5,744 sq. ft.2972 Jennings Chapel Rd, WOODBINE, MD 21797
MLS# MDHW2061700Listed by: KELLER WILLIAMS REALTY CENTRE - New
 $1,599,900Active5 beds 6 baths4,535 sq. ft.
$1,599,900Active5 beds 6 baths4,535 sq. ft.863 Morgan Station Rd, WOODBINE, MD 21797
MLS# MDHW2061530Listed by: COMPASS - Coming Soon
 $849,999Coming Soon3 beds 4 baths
$849,999Coming Soon3 beds 4 baths1629 Brittle Branch Way, WOODBINE, MD 21797
MLS# MDHW2061182Listed by: CUMMINGS & CO. REALTORS  $5,300,000Active3 beds 2 baths2,233 sq. ft.
$5,300,000Active3 beds 2 baths2,233 sq. ft.2698 Jennings Chapel Rd, WOODBINE, MD 21797
MLS# MDHW2060568Listed by: BERKSHIRE HATHAWAY HOMESERVICES PENFED REALTY- Open Sun, 11am to 1pm
 $849,000Active3 beds 3 baths2,124 sq. ft.
$849,000Active3 beds 3 baths2,124 sq. ft.16020 Fields End Ct, WOODBINE, MD 21797
MLS# MDHW2056214Listed by: KELLER WILLIAMS LUCIDO AGENCY  $1,500,000Pending4 beds 2 baths3,468 sq. ft.
$1,500,000Pending4 beds 2 baths3,468 sq. ft.6270 Davis Rd, WOODBINE, MD 21797
MLS# MDCR2030064Listed by: NORTHROP REALTY $300,000Active4 beds 3 baths2,400 sq. ft.
$300,000Active4 beds 3 baths2,400 sq. ft.16657 Frederick Rd, MOUNT AIRY, MD 21771
MLS# MDHW2059842Listed by: KELLER WILLIAMS REALTY $439,000Pending4 beds 2 baths2,410 sq. ft.
$439,000Pending4 beds 2 baths2,410 sq. ft.5833 Woodbine Rd, WOODBINE, MD 21797
MLS# MDCR2030220Listed by: SAMSON PROPERTIES
