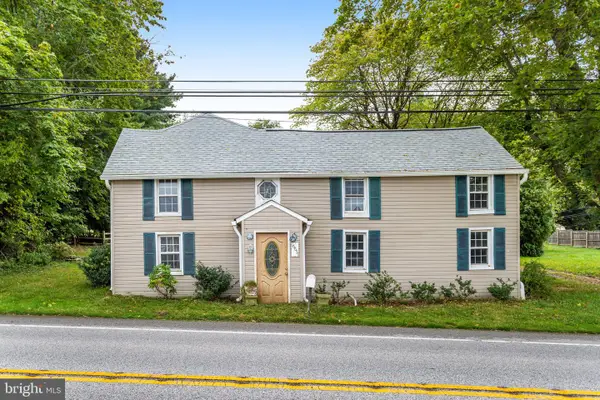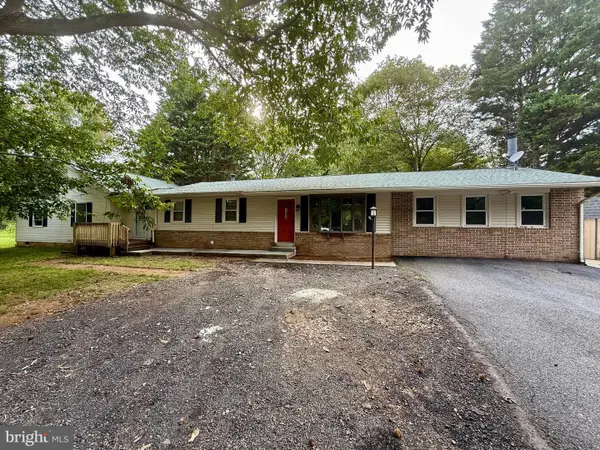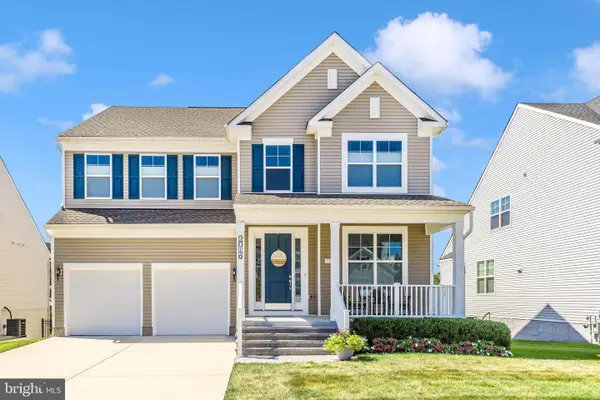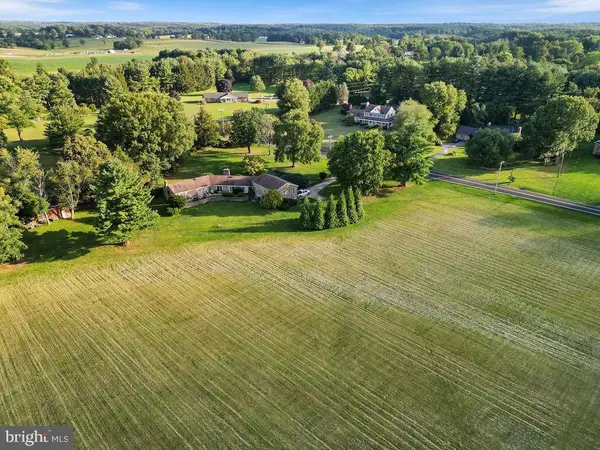5606 Manor Dr, Woodbine, MD 21797
Local realty services provided by:Mountain Realty ERA Powered
5606 Manor Dr,Woodbine, MD 21797
$625,000
- 4 Beds
- 3 Baths
- 2,200 sq. ft.
- Single family
- Active
Listed by:anissa hastings
Office:keller williams flagship
MLS#:MDCR2029066
Source:BRIGHTMLS
Price summary
- Price:$625,000
- Price per sq. ft.:$284.09
About this home
Welcome to 5606 Manor Drive, tucked away on a peaceful cul-de-sac in desirable Woodbine Acres—no HOA and USDA financing available!
From the moment you arrive, you'll appreciate the pristine landscaping, mature trees, and a large, private fenced backyard—all setting the tone for this warm and welcoming home.
Inside, freshly painted walls and gleaming LVP flooring invite you in. This spacious 4-bedroom, 2.5-bath home offers timeless charm paired with thoughtful updates, including a fully fenced backyard and serene tree-lined views.
As you enter the home, the flexible front room off the foyer can serve as a living room, home office, or playroom—tailored to fit your lifestyle.
At the heart of the home, the open-concept kitchen shines with granite countertops, stainless steel appliances, a double oven, ample cabinetry, and a large island. You will love the oversized sink that sits beneath a window that overlooks the backyard. A sliding door off the kitchen leads to a private deck—perfect for outdoor dining or effortless entertaining.
The adjacent family room features a cozy wood-burning fireplace insert with brick hearth and mantle creating a warm ambiance. The formal dining room provides a lovely setting for dinner or hosting guest. A powder room completes the main level.
Upstairs, brand-new carpet adds comfort throughout. The spacious primary suite features an en-suite bath with dual vanities, an oversized updated shower, large linen closet, and two closets—including a walk-in. Three additional bedrooms and a full hall bath round out the upper level.
The walkout lower level is ready for your vision, with built-in shelving and a laundry area with utility sink. A spacious two-car garage provides plenty of room for tools, toys, or storage.
Peaceful living meets practical comfort—don’t miss your opportunity to call this beautiful home yours!
Contact an agent
Home facts
- Year built:1988
- Listing ID #:MDCR2029066
- Added:67 day(s) ago
- Updated:October 02, 2025 at 01:39 PM
Rooms and interior
- Bedrooms:4
- Total bathrooms:3
- Full bathrooms:2
- Half bathrooms:1
- Living area:2,200 sq. ft.
Heating and cooling
- Cooling:Ceiling Fan(s), Central A/C
- Heating:Electric, Heat Pump(s)
Structure and exterior
- Year built:1988
- Building area:2,200 sq. ft.
- Lot area:0.45 Acres
Schools
- High school:CENTURY
- Middle school:SYKESVILLE
- Elementary school:LINTON SPRINGS
Utilities
- Water:Well
- Sewer:Septic Exists
Finances and disclosures
- Price:$625,000
- Price per sq. ft.:$284.09
- Tax amount:$5,733 (2024)
New listings near 5606 Manor Dr
- Coming Soon
 $1,195,000Coming Soon4 beds 6 baths
$1,195,000Coming Soon4 beds 6 baths15051 Scottswood Ct, WOODBINE, MD 21797
MLS# MDHW2059840Listed by: NORTHROP REALTY - Coming Soon
 $1,500,000Coming Soon4 beds 2 baths
$1,500,000Coming Soon4 beds 2 baths6270 Davis Rd, WOODBINE, MD 21797
MLS# MDCR2030064Listed by: NORTHROP REALTY - Coming Soon
 $1,500,000Coming Soon4 beds 2 baths
$1,500,000Coming Soon4 beds 2 baths6270 Davis Rd, WOODBINE, MD 21797
MLS# MDCR2030330Listed by: NORTHROP REALTY - New
 $300,000Active4 beds 3 baths2,400 sq. ft.
$300,000Active4 beds 3 baths2,400 sq. ft.16657 Frederick Rd, MOUNT AIRY, MD 21771
MLS# MDHW2059842Listed by: KELLER WILLIAMS REALTY  $449,500Pending3 beds 3 baths1,536 sq. ft.
$449,500Pending3 beds 3 baths1,536 sq. ft.7636 Woodbine Rd, WOODBINE, MD 21797
MLS# MDCR2030270Listed by: SAMSON PROPERTIES $450,000Active4 beds 2 baths2,410 sq. ft.
$450,000Active4 beds 2 baths2,410 sq. ft.5833 Woodbine Rd, WOODBINE, MD 21797
MLS# MDCR2030220Listed by: SAMSON PROPERTIES- Open Sat, 11am to 2pm
 $749,900Active5 beds 4 baths3,462 sq. ft.
$749,900Active5 beds 4 baths3,462 sq. ft.1390 Route 97, SYKESVILLE, MD 21784
MLS# MDHW2059676Listed by: SMART REALTY, LLC  $845,000Pending4 beds 4 baths3,777 sq. ft.
$845,000Pending4 beds 4 baths3,777 sq. ft.2016 Damon Dr, MOUNT AIRY, MD 21771
MLS# MDCR2029920Listed by: RE/MAX ADVANTAGE REALTY $699,000Pending5 beds 3 baths1,813 sq. ft.
$699,000Pending5 beds 3 baths1,813 sq. ft.15884 Union Chapel Rd, WOODBINE, MD 21797
MLS# MDHW2059432Listed by: EXP REALTY, LLC $830,000Pending4 beds 4 baths3,624 sq. ft.
$830,000Pending4 beds 4 baths3,624 sq. ft.3185 Jennings Chapel Rd, WOODBINE, MD 21797
MLS# MDHW2059202Listed by: EXP REALTY, LLC
