7326 John Pickett Rd, Woodbine, MD 21797
Local realty services provided by:ERA Central Realty Group
7326 John Pickett Rd,Woodbine, MD 21797
$378,123
- 3 Beds
- 2 Baths
- - sq. ft.
- Single family
- Sold
Listed by: o'ranti j. robinson
Office: exp realty, llc.
MLS#:MDCR2027188
Source:BRIGHTMLS
Sorry, we are unable to map this address
Price summary
- Price:$378,123
About this home
What an incredible price for this single-family home! Another great listing in Woodbine! This home has 3 spacious bedrooms and 2 full baths on the top level and 4 additional rooms on the lower level that can easily be converted into bedrooms as you wish! The upper bedrooms have hardwood flooring and a spacious kitchen. Exit door to rear yard right from the kitchen. Laundry is on the lower level. Space galore on the lower level makes this home a great buy. Almost a half-acre lot for you. Two front-loading oversized detached garages and a parking lot/driveway enough to fit 4-6 cars. The basement is partially finished with room for an additional bedroom if desired, an office, a home gym, a library, or another recreational room. The list of opportunities goes on. This home is very spacious, and you will be amazed at the space once you enter this home. Come make this home your private design center to your liking. The home is fully available to show anytime. Call the listing agent with any questions you may have. Happy tour or Happy Showing!
Contact an agent
Home facts
- Year built:1967
- Listing ID #:MDCR2027188
- Added:237 day(s) ago
- Updated:December 30, 2025 at 08:44 PM
Rooms and interior
- Bedrooms:3
- Total bathrooms:2
- Full bathrooms:2
Heating and cooling
- Cooling:Central A/C
- Heating:Electric
Structure and exterior
- Year built:1967
Utilities
- Water:Well
- Sewer:Private Septic Tank, Septic Exists
Finances and disclosures
- Price:$378,123
- Tax amount:$4,368 (2024)
New listings near 7326 John Pickett Rd
- Coming Soon
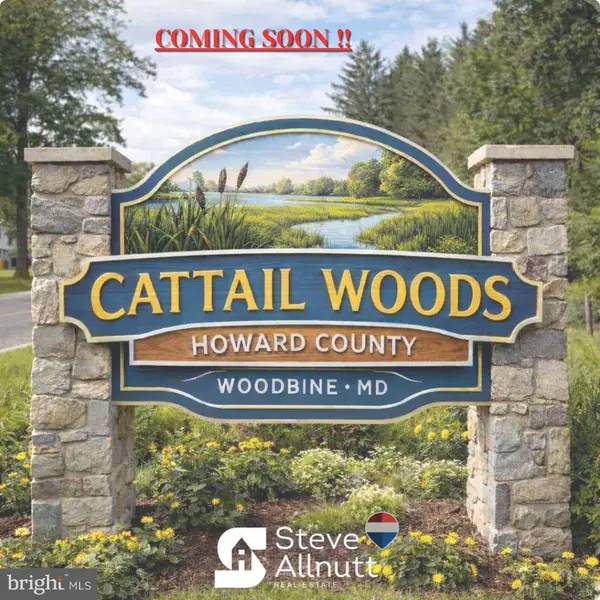 $1,075,000Coming Soon5 beds 5 baths
$1,075,000Coming Soon5 beds 5 baths1736 Cattail Meadows Dr, WOODBINE, MD 21797
MLS# MDHW2062504Listed by: RE/MAX ADVANTAGE REALTY - Coming Soon
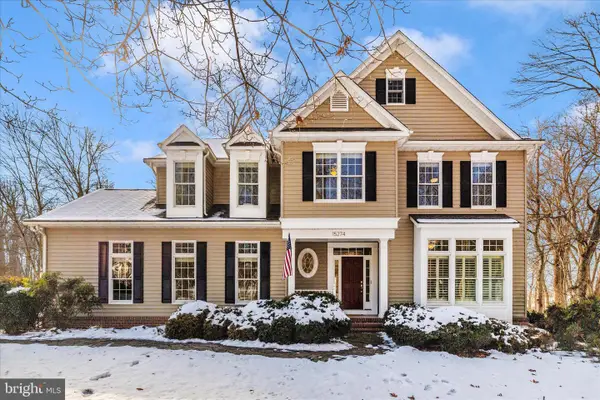 $998,000Coming Soon4 beds 3 baths
$998,000Coming Soon4 beds 3 baths15274 Ridge Hunt Dr, WOODBINE, MD 21797
MLS# MDHW2062536Listed by: LONG & FOSTER REAL ESTATE, INC. 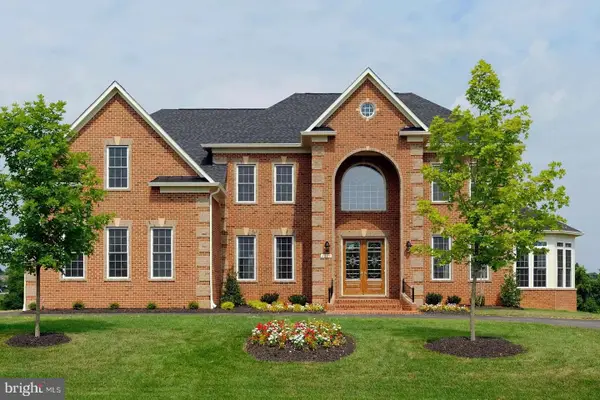 $1,789,900Active4 beds 4 baths5,305 sq. ft.
$1,789,900Active4 beds 4 baths5,305 sq. ft.3751 Jennings Chapel Rd, WOODBINE, MD 21797
MLS# MDHW2062374Listed by: NORTHROP REALTY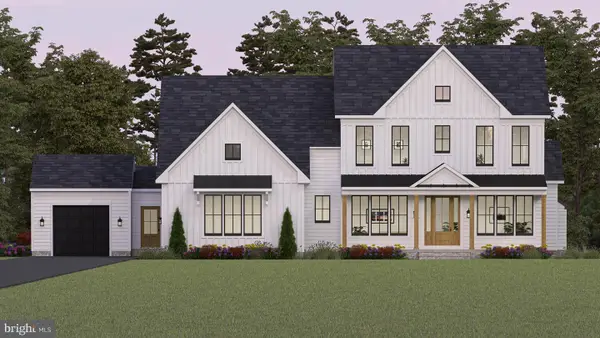 $450,000Active1.15 Acres
$450,000Active1.15 Acres863 Morgan Station Rd, WOODBINE, MD 21797
MLS# MDHW2062328Listed by: RE/MAX ADVANTAGE REALTY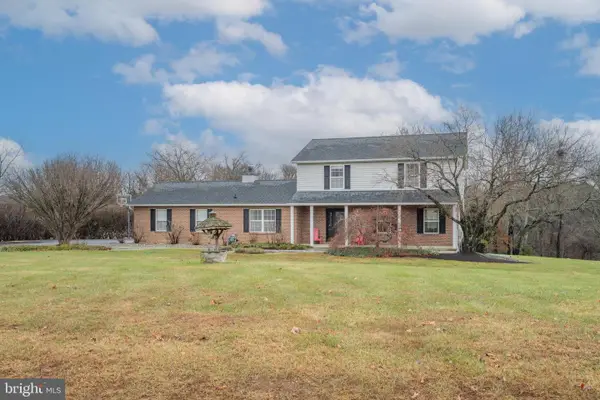 $775,000Active4 beds 3 baths2,444 sq. ft.
$775,000Active4 beds 3 baths2,444 sq. ft.3211 Hayloft Ct, WOODBINE, MD 21797
MLS# MDHW2062122Listed by: COMPASS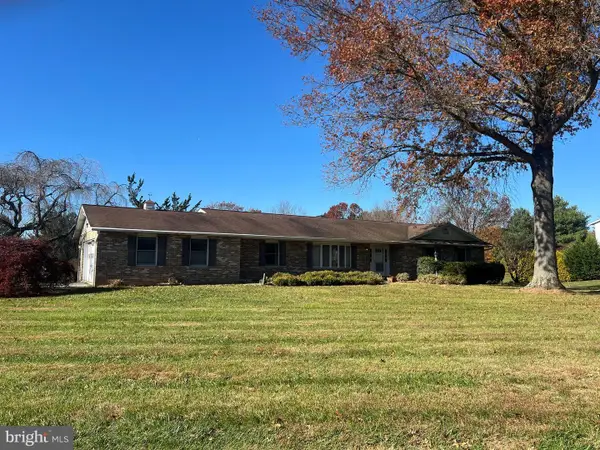 $595,000Pending3 beds 3 baths1,984 sq. ft.
$595,000Pending3 beds 3 baths1,984 sq. ft.7206 Patton Dr, WOODBINE, MD 21797
MLS# MDCR2031336Listed by: COLDWELL BANKER REALTY $1,599,900Active5 beds 6 baths4,535 sq. ft.
$1,599,900Active5 beds 6 baths4,535 sq. ft.863 Morgan Station Rd, WOODBINE, MD 21797
MLS# MDHW2061530Listed by: COMPASS- Coming Soon
 $849,999Coming Soon3 beds 4 baths
$849,999Coming Soon3 beds 4 baths1629 Brittle Branch Way, WOODBINE, MD 21797
MLS# MDHW2061182Listed by: CUMMINGS & CO. REALTORS - Open Sat, 1 to 3pm
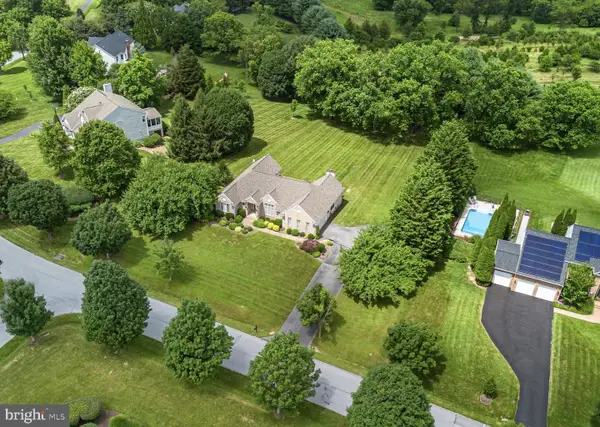 $799,000Active3 beds 3 baths2,124 sq. ft.
$799,000Active3 beds 3 baths2,124 sq. ft.16020 Fields End Ct, WOODBINE, MD 21797
MLS# MDHW2056214Listed by: KELLER WILLIAMS LUCIDO AGENCY  $1,500,000Pending4 beds 2 baths3,468 sq. ft.
$1,500,000Pending4 beds 2 baths3,468 sq. ft.6270 Davis Rd, WOODBINE, MD 21797
MLS# MDCR2030064Listed by: NORTHROP REALTY
