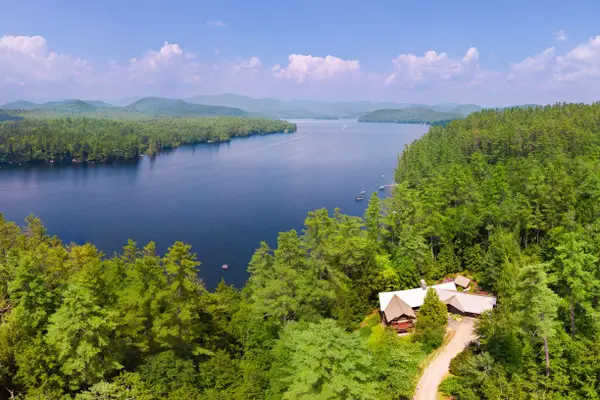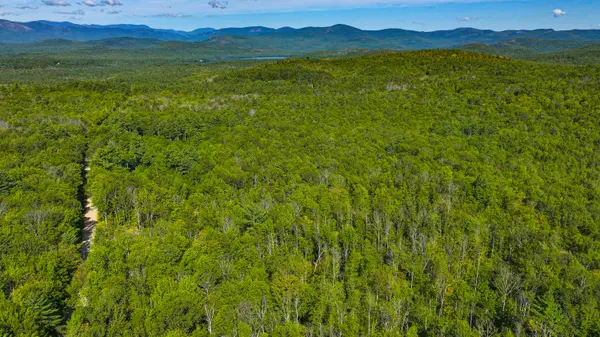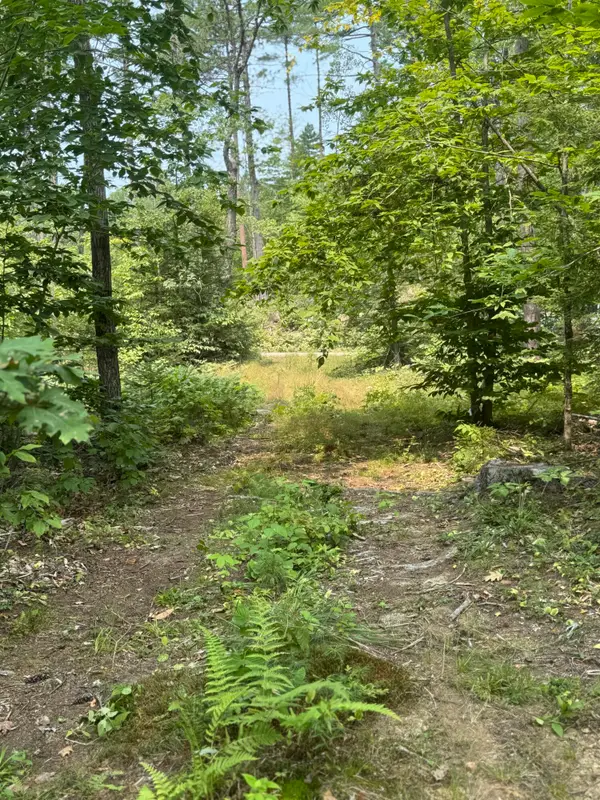292 Sabattus Road, Lovell, ME 04051
Local realty services provided by:ERA Key Realty Services
292 Sabattus Road,Lovell, ME 04051
$1,790,000
- 3 Beds
- 3 Baths
- 3,146 sq. ft.
- Single family
- Active
Listed by:carol chaffeePhone: 207-240-1641
Office:exp realty
MLS#:4972419
Source:PrimeMLS
Price summary
- Price:$1,790,000
- Price per sq. ft.:$568.98
About this home
Gorgeous Open Concept Timber Frame Home is located on 15.5 Acres of Zen privacy with a relaxing babbling brook and a traditional wood fired sauna! The custom built “Andy Buck Timber Frame” home was designed by Andrea Warchaizer. The Grand Living Room boasts 30 Foot Cathedral Ceilings with large windows to enjoy the light and outdoor views with a Floor to Ceiling Stone Fireplace with a Pellet Stove. The Gourmet Kitchen has Vermont Soapstone Counter Tops, Viking Appliances, Crown Point Kitchen Cabinets and Large Pantry. Primary Bedroom with Full bath and Jet Soaking Tub with Separate Shower. Large back deck with plenty of room to relax! Beautiful Finishings throughout including Leaded and Stained Mahogany Entry Doors, Doug Fir Trim throughout, Custom milled Red Oak Floors, Sip Panels, Radiant Floors are just a few of the exclusive highlights! Boating on Kezar Lake, Hike on Sabattus Trail, Ski at Sunday River or Pleasant Mountain! Fly into Fryeburg's Eastern Slope Regional Airport, close to North Conway, NH, Portland, Bridgton and Bethel, and part of the Fryeburg Academy School District!
Contact an agent
Home facts
- Year built:2006
- Listing ID #:4972419
- Added:729 day(s) ago
- Updated:October 01, 2025 at 10:24 AM
Rooms and interior
- Bedrooms:3
- Total bathrooms:3
- Full bathrooms:2
- Living area:3,146 sq. ft.
Heating and cooling
- Heating:Baseboard, Multi Zone, Oil, Radiant Floor
Structure and exterior
- Roof:Shingle
- Year built:2006
- Building area:3,146 sq. ft.
- Lot area:15.5 Acres
Schools
- High school:Fryeburg Academy
- Middle school:Molly Ockett Middle School
Utilities
- Sewer:On Site Septic Exists, Private
Finances and disclosures
- Price:$1,790,000
- Price per sq. ft.:$568.98
- Tax amount:$4,051 (2023)
New listings near 292 Sabattus Road
 $1,600,000Active3 beds 2 baths876 sq. ft.
$1,600,000Active3 beds 2 baths876 sq. ft.15 Sullivan Road, Lovell, ME 04051
MLS# 1638311Listed by: COLDWELL BANKER LIFESTYLES $6,500,000Active4 beds 4 baths3,370 sq. ft.
$6,500,000Active4 beds 4 baths3,370 sq. ft.242 Dragon Fly Road, Lovell, ME 04051
MLS# 1635942Listed by: ANNE ERWIN SOTHEBY'S INTERNATIONAL REALTY $296,400Active78 Acres
$296,400Active78 AcresR10-007 Sabattus Trail, Lovell, ME 04051
MLS# 1637583Listed by: KEZAR REALTY $1,700,000Pending4 beds 2 baths1,733 sq. ft.
$1,700,000Pending4 beds 2 baths1,733 sq. ft.20 Crocus Lane, Lovell, ME 04051
MLS# 1634583Listed by: KEZAR REALTY $485,000Pending3 beds 2 baths1,500 sq. ft.
$485,000Pending3 beds 2 baths1,500 sq. ft.839 Lovell Road, Lovell, ME 04051
MLS# 1634522Listed by: EXP REALTY $559,000Pending4 beds 3 baths2,128 sq. ft.
$559,000Pending4 beds 3 baths2,128 sq. ft.275 Slab City Road, Lovell, ME 04051
MLS# 1634485Listed by: BADGER PEABODY & SMITH REALTY $74,900Pending5.11 Acres
$74,900Pending5.11 Acres31-J Old Waterford Road, Lovell, ME 04051
MLS# 1634087Listed by: KEZAR REALTY $89,900Pending5.67 Acres
$89,900Pending5.67 Acres1193 Old Waterford Road, Lovell, ME 04051
MLS# 1633911Listed by: BEARFOOT REALTY $1,200,000Pending3 beds 3 baths2,418 sq. ft.
$1,200,000Pending3 beds 3 baths2,418 sq. ft.38 Northeast Cove Road, Lovell, ME 04051
MLS# 1630950Listed by: KEZAR REALTY $1,599,000Active4 beds 5 baths3,392 sq. ft.
$1,599,000Active4 beds 5 baths3,392 sq. ft.179 Conifer Road, Lovell, ME 04051
MLS# 1630354Listed by: KEZAR REALTY
