32 S Cotswold Street, Sanford, ME 04073
Local realty services provided by:ERA Dawson-Bradford Co., REALTORS
32 S Cotswold Street,Sanford, ME 04073
$625,000
- 4 Beds
- 3 Baths
- 2,631 sq. ft.
- Single family
- Active
Upcoming open houses
- Sat, Nov 0101:00 pm - 03:00 pm
- Sun, Nov 0201:00 pm - 03:00 pm
Listed by:karin hamilton
Office:alex & associates realty
MLS#:1642491
Source:ME_MREIS
Price summary
- Price:$625,000
- Price per sq. ft.:$237.55
About this home
Welcome Home!
From the moment you step inside this stunning custom-built residence, you'll immediately feel its inviting warmth and exceptional craftsmanship. The welcoming foyer opens to a beautiful formal dining room adorned with crown molding and chair rail detailing. Straight ahead, the spacious cathedral-ceiling living room features gleaming cherry floors, a cozy gas fireplace, and elegant French doors topped with a graceful crescent window leading to the deck—perfect for entertaining or relaxing.
The first-floor primary suite is a true retreat, offering a walk-in closet and a luxurious bath complete with a whirlpool soaking tub, glass shower, and dual vanities.
The well-appointed kitchen is a chef's delight, boasting granite countertops, abundant cabinetry, a center island with seating, a pantry, and French doors opening to the back deck. Just off the kitchen, you'll find the laundry room and access to the oversized two-car garage with high ceilings. A convenient half bath completes the first floor.
Upstairs, there are three additional bedrooms, a home office, an above-garage bonus room, and a full bath—providing plenty of space for family, guests, and work-from-home flexibility.
This home is equipped with dual heating systems—a multi-zone oil-fired boiler with baseboard heat and a gas-fired forced hot air system with electric heat pumps for year-round comfort. An on-demand generator ensures peace of mind in any weather.
Set on a beautifully landscaped 3.58-acre lot at the end of a quiet cul-de-sac, this property offers both privacy and elegance in a serene setting.
Don't wait—this is the one you've been looking for!
Contact an agent
Home facts
- Year built:2006
- Listing ID #:1642491
- Updated:November 01, 2025 at 02:05 AM
Rooms and interior
- Bedrooms:4
- Total bathrooms:3
- Full bathrooms:2
- Half bathrooms:1
- Living area:2,631 sq. ft.
Heating and cooling
- Heating:Baseboard, Direct Vent Furnace, Forced Air, Heat Pump, Hot Water
Structure and exterior
- Year built:2006
- Building area:2,631 sq. ft.
- Lot area:3.58 Acres
Utilities
- Water:Public
- Sewer:Public Sewer
Finances and disclosures
- Price:$625,000
- Price per sq. ft.:$237.55
- Tax amount:$9,311 (2024)
New listings near 32 S Cotswold Street
- New
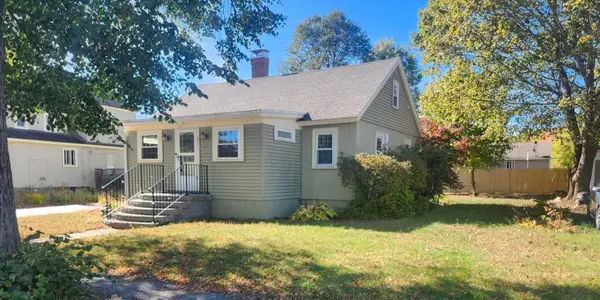 $325,000Active2 beds 1 baths1,235 sq. ft.
$325,000Active2 beds 1 baths1,235 sq. ft.31 Ridgeway Avenue Ne, Sanford, ME 04073
MLS# 1642501Listed by: REAL ESTATE 2000 ME/NH - Open Sat, 1 to 3pmNew
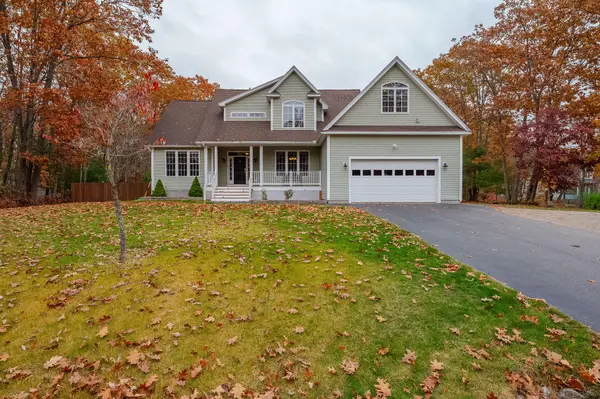 $625,000Active4 beds 3 baths2,631 sq. ft.
$625,000Active4 beds 3 baths2,631 sq. ft.32 S Cotswold Street, Sanford, ME 04073
MLS# 1642491Listed by: ALEX & ASSOCIATES REALTY - New
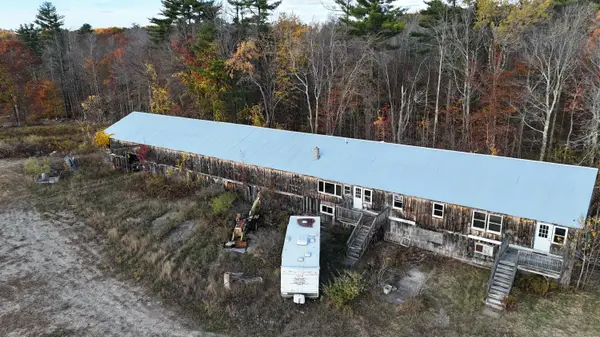 $299,900Active6 beds 2 baths2,628 sq. ft.
$299,900Active6 beds 2 baths2,628 sq. ft.1 Chick Road #A, Sanford, ME 04073
MLS# 1642479Listed by: BETTER HOMES & GARDENS REAL ESTATE/THE MASIELLO GROUP - Open Sat, 10am to 12pmNew
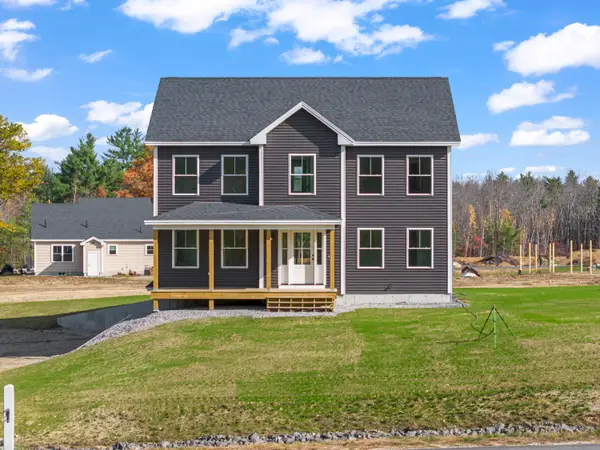 $589,000Active3 beds 3 baths1,900 sq. ft.
$589,000Active3 beds 3 baths1,900 sq. ft.22 Lentago Lane, Sanford, ME 04073
MLS# 1642236Listed by: KELLER WILLIAMS COASTAL AND LAKES & MOUNTAINS REALTY - New
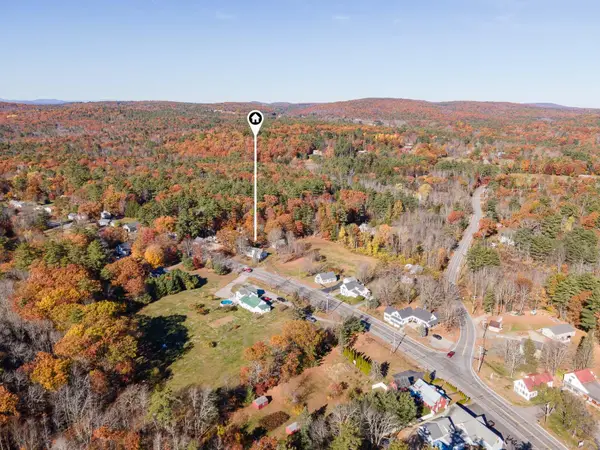 $409,900Active3 beds 1 baths1,825 sq. ft.
$409,900Active3 beds 1 baths1,825 sq. ft.224 Main Street, Sanford, ME 04083
MLS# 1642124Listed by: KELLER WILLIAMS COASTAL AND LAKES & MOUNTAINS REALTY - New
 $204,900Active4 beds 2 baths1,549 sq. ft.
$204,900Active4 beds 2 baths1,549 sq. ft.1 John Street, Sanford, ME 04083
MLS# 1642129Listed by: EXCELLENCE REALTY - New
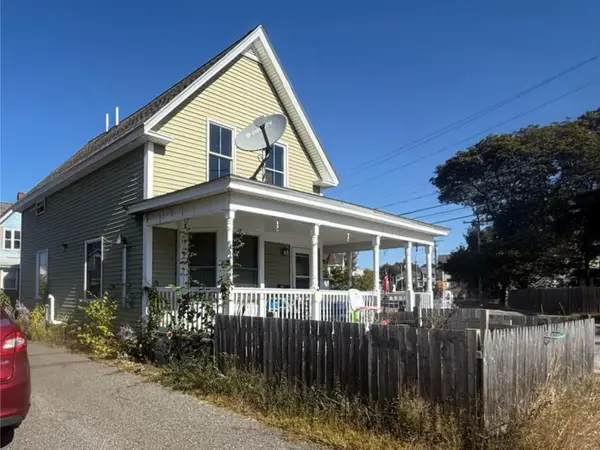 $280,000Active3 beds 2 baths1,311 sq. ft.
$280,000Active3 beds 2 baths1,311 sq. ft.24 Tanguay Street, Sanford, ME 04073
MLS# 1642078Listed by: COLDWELL BANKER REALTY - Open Sun, 1 to 3pmNew
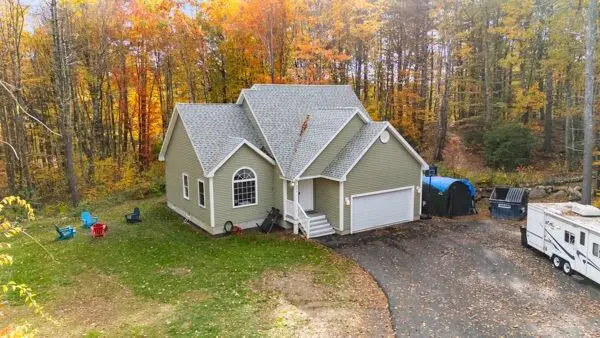 $549,900Active3 beds 3 baths2,260 sq. ft.
$549,900Active3 beds 3 baths2,260 sq. ft.282 Harry Howes Road, Sanford, ME 04073
MLS# 1641954Listed by: EXP REALTY - Open Sun, 11am to 12:30pm
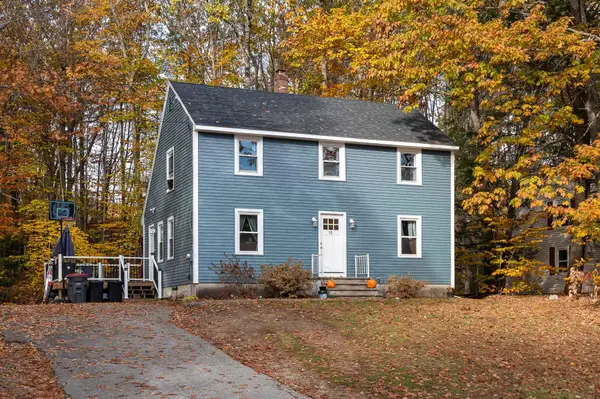 $359,900Pending3 beds 2 baths1,344 sq. ft.
$359,900Pending3 beds 2 baths1,344 sq. ft.11 Walkers Ridge Drive, Sanford, ME 04073
MLS# 1641916Listed by: KELLER WILLIAMS COASTAL AND LAKES & MOUNTAINS REALTY - New
 $200,000Active2 beds 1 baths752 sq. ft.
$200,000Active2 beds 1 baths752 sq. ft.36 Littlefield Road, Sanford, ME 04083
MLS# 1641844Listed by: FONTAINE FAMILY-THE REAL ESTATE LEADER
