Lot 40 Forest Glen Lane, Topsham, ME 04086
Local realty services provided by:ERA Dawson-Bradford Co., REALTORS
Listed by:edward wandishin
Office:custom built homes of maine real estate inc.
MLS#:1615886
Source:ME_MREIS
Price summary
- Price:$799,000
- Price per sq. ft.:$434.24
- Monthly HOA dues:$25
About this home
New One-Story home to be built in the final phase of Mallett Woods. 3-bedrooms, 2 baths with large open living space with cathedral ceiling. 36'' wide doors throughout. Viessmann boiler, with mini-splits for 3-season heat and cooling. Generous allowances for hardwood, tile, carpet and cabinets & appliances. Covered front porch on front and large deck overlooking your private back yard. Plenty of room to expand in the walkout basement. Many other lots, plans and styles from which to choose. Built by Custom Built Homes of Maine, LLC.
Contact an agent
Home facts
- Year built:2025
- Listing ID #:1615886
- Updated:July 01, 2025 at 07:53 AM
Rooms and interior
- Bedrooms:3
- Total bathrooms:2
- Full bathrooms:2
- Living area:1,840 sq. ft.
Heating and cooling
- Heating:Baseboard, Heat Pump, Hot Water
Structure and exterior
- Year built:2025
- Building area:1,840 sq. ft.
- Lot area:0.27 Acres
Utilities
- Water:Public
- Sewer:Public Sewer
Finances and disclosures
- Price:$799,000
- Price per sq. ft.:$434.24
- Tax amount:$999 (2025)
New listings near Lot 40 Forest Glen Lane
- New
 $130,000Active3 beds 2 baths1,064 sq. ft.
$130,000Active3 beds 2 baths1,064 sq. ft.2 Haskell Circle, Topsham, ME 04086
MLS# 1638221Listed by: KELLER WILLIAMS REALTY - New
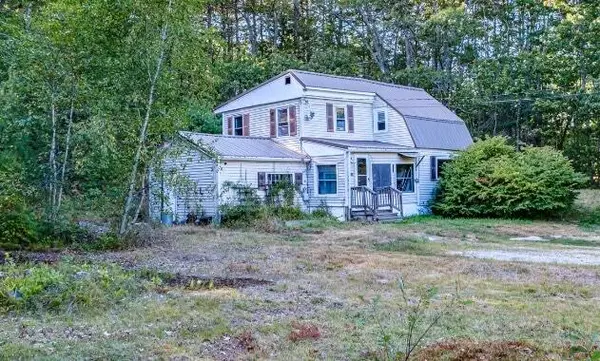 $359,000Active3 beds 1 baths1,298 sq. ft.
$359,000Active3 beds 1 baths1,298 sq. ft.428 Cathance Road, Topsham, ME 04086
MLS# 1637715Listed by: BERKSHIRE HATHAWAY HOMESERVICES NORTHEAST REAL ESTATE 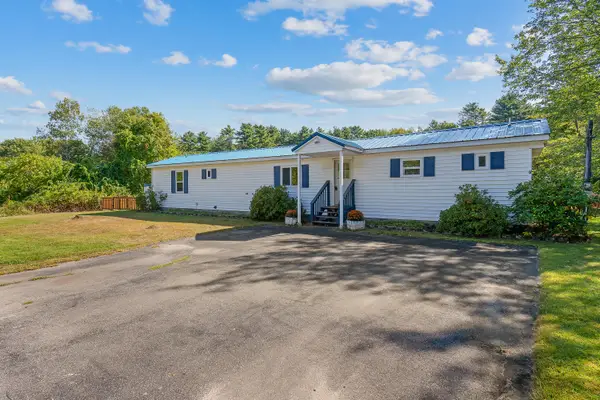 $199,900Pending3 beds 2 baths938 sq. ft.
$199,900Pending3 beds 2 baths938 sq. ft.3 Bickford Drive, Topsham, ME 04086
MLS# 1637014Listed by: PORTSIDE REAL ESTATE GROUP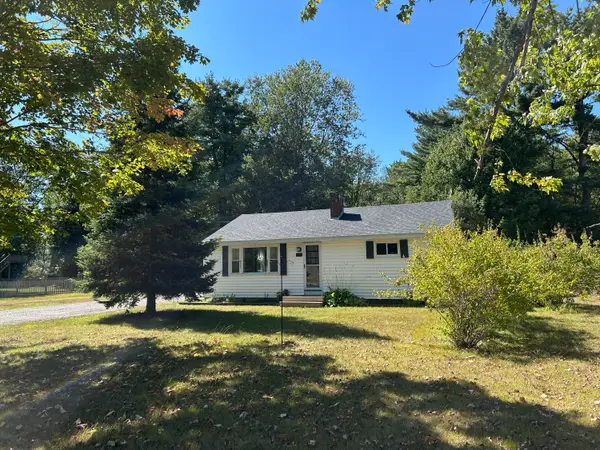 $299,900Pending2 beds 1 baths888 sq. ft.
$299,900Pending2 beds 1 baths888 sq. ft.36 Tedford Road, Topsham, ME 04086
MLS# 1636779Listed by: BASIN POINT REAL ESTATE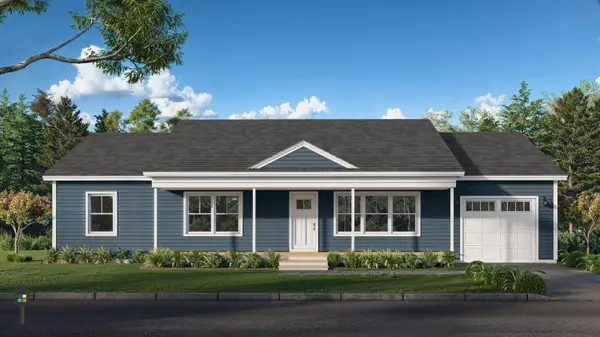 $695,000Active3 beds 2 baths1,552 sq. ft.
$695,000Active3 beds 2 baths1,552 sq. ft.Lot #45 Forest Glen Lane, Topsham, ME 04086
MLS# 1636553Listed by: RE/MAX RIVERSIDE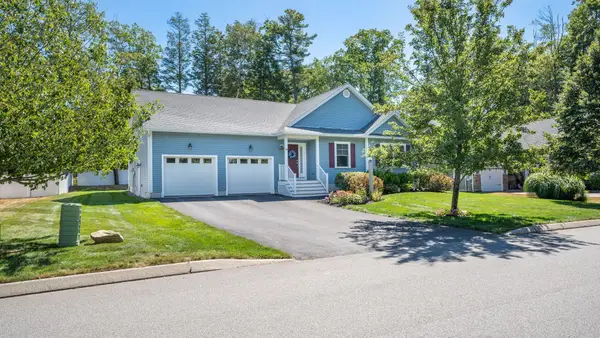 $709,000Pending3 beds 3 baths1,916 sq. ft.
$709,000Pending3 beds 3 baths1,916 sq. ft.67 Forest Glen Lane, Topsham, ME 04086
MLS# 1636499Listed by: RE/MAX RIVERSIDE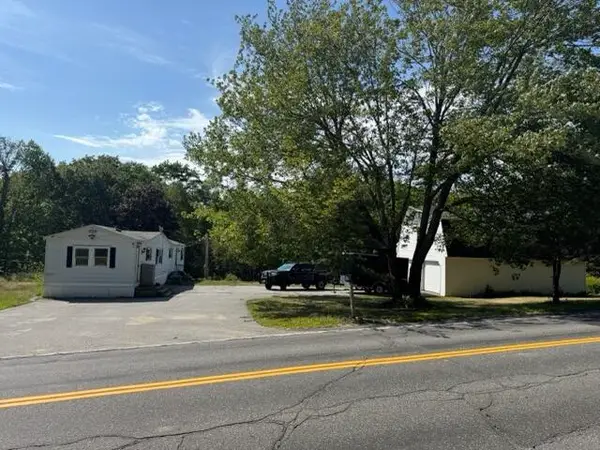 $259,900Pending2 beds 1 baths924 sq. ft.
$259,900Pending2 beds 1 baths924 sq. ft.438 Meadow Road, Topsham, ME 04086
MLS# 1636219Listed by: COLDWELL BANKER PLOURDE REAL ESTATE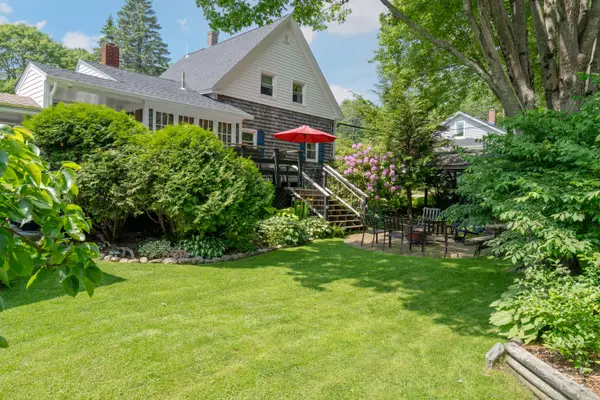 $499,000Pending3 beds 2 baths1,300 sq. ft.
$499,000Pending3 beds 2 baths1,300 sq. ft.17 Middle Street, Topsham, ME 04086
MLS# 1635588Listed by: LEGACY PROPERTIES SOTHEBY'S INTERNATIONAL REALTY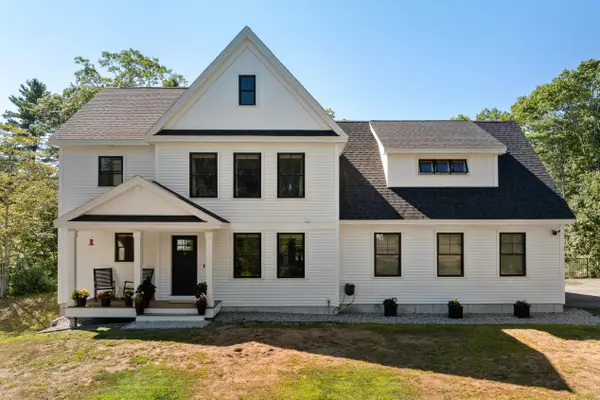 $757,000Active3 beds 3 baths2,292 sq. ft.
$757,000Active3 beds 3 baths2,292 sq. ft.14 Raspberry Lane, Topsham, ME 04086
MLS# 1635399Listed by: ROXANNE YORK REAL ESTATE $525,000Pending4 beds 3 baths2,091 sq. ft.
$525,000Pending4 beds 3 baths2,091 sq. ft.10 Somerset Place, Topsham, ME 04086
MLS# 1635038Listed by: MAINE SOURCE REALTY
