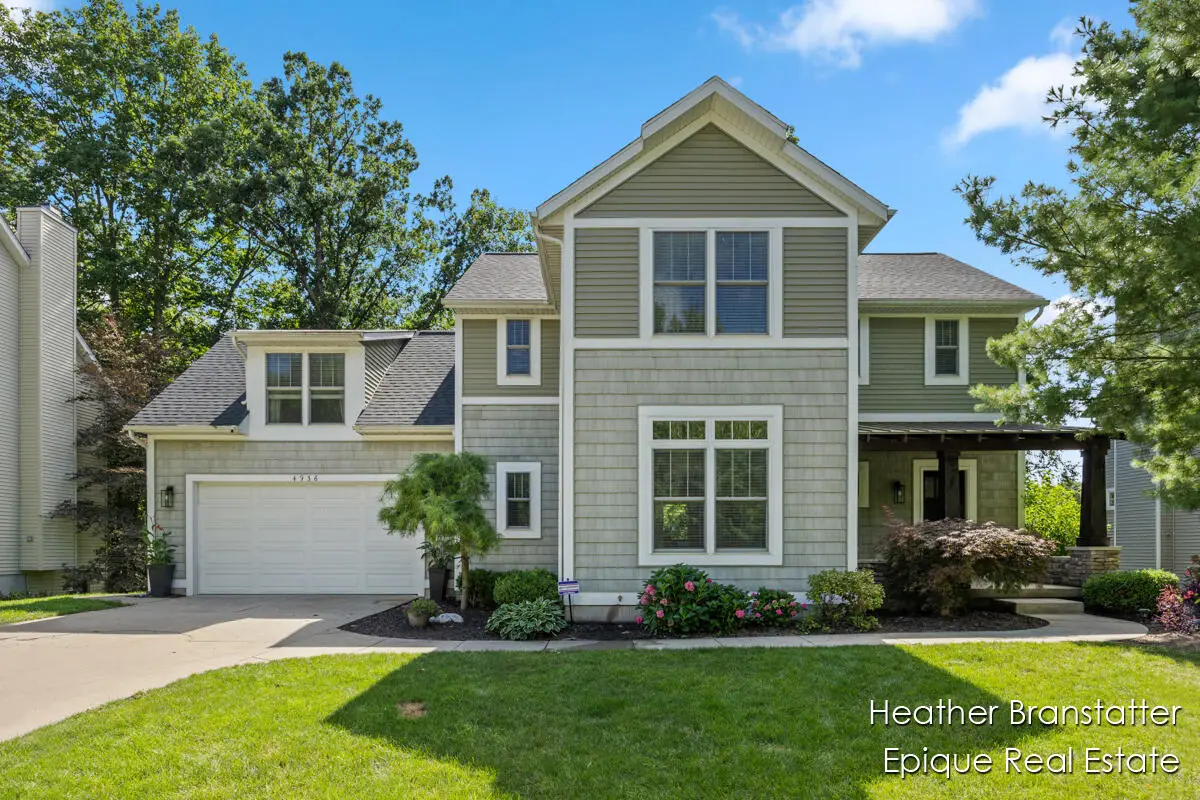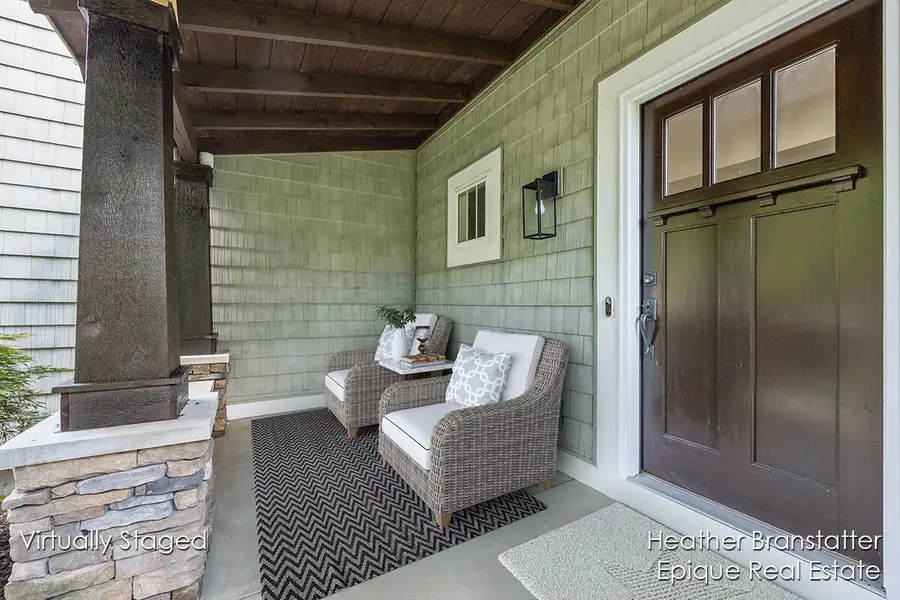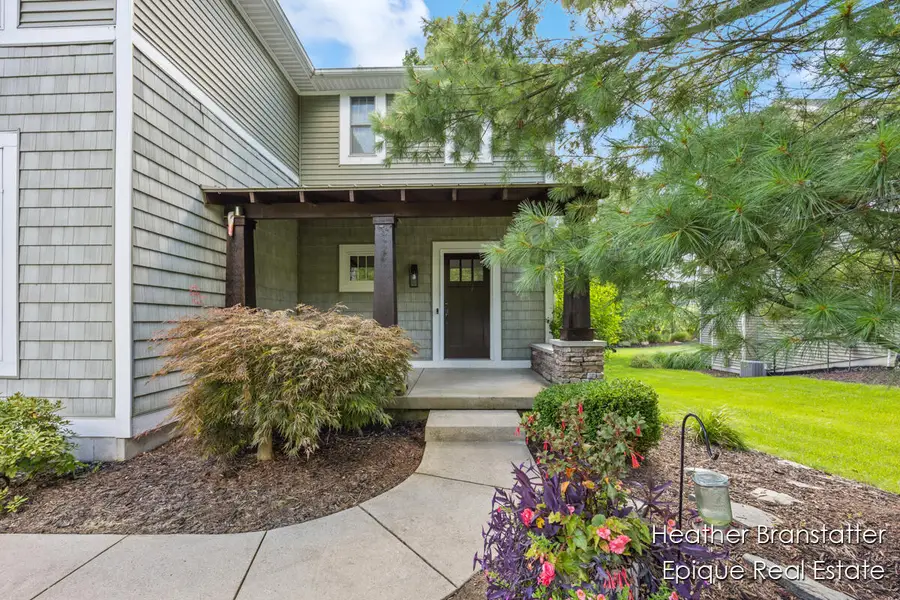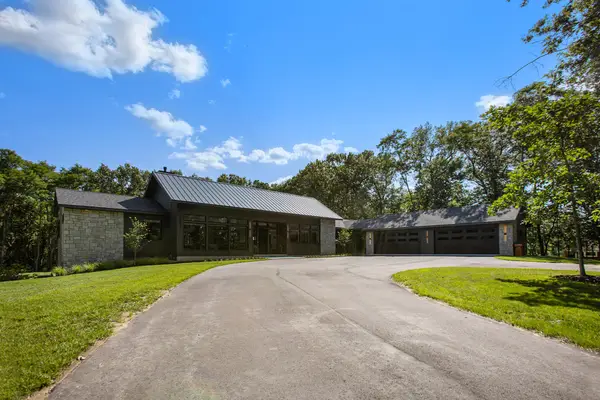4936 W Village Trail Se, Ada, MI 49301
Local realty services provided by:ERA Greater North Properties



4936 W Village Trail Se,Ada, MI 49301
$839,000
- 5 Beds
- 4 Baths
- 3,528 sq. ft.
- Single family
- Active
Listed by:heather brandstatter
Office:epique real estate
MLS#:25042563
Source:MI_GRAR
Price summary
- Price:$839,000
- Price per sq. ft.:$342.73
- Monthly HOA dues:$150
About this home
Stunning 2005 Spring Parade Home by Roersma & Wurn Builders - West Village, Forest Hills!
Discover charm, quality, and convenience in this beautifully crafted 5-bedroom, 2 Full and 2 Half-bath home, located in the highly desirable West Village neighborhood. Built by the trusted Roersma & Wurn Builders, this former Parade Home offers high-end finishes and thoughtful design throughout.
Main Floor Highlights: Spacious open-concept layout with 9-foot ceilings and updated LVP Flooring. Main floor laundry for everyday convenience. Inviting covered front porch perfect for relaxing or entertaining. Gorgeous kitchen with updated stainless steel appliances.
Upstairs Features: Four generous bedrooms, ideal for family or guests. Luxurious master suite with whirlpool tub in the ensuite bath. Additional Features Include: Composite Decking, Professional landscaping, Underground sprinkling system for easy lawn maintenance and Updated HVAC and Roof.
Prime Location Perks:
All of this, just minutes from the Village of Ada, top-rated public and private schools, scenic trails, Forest Hills Foods, and convenient access to major expressways.
This home offers the perfect blend of neighborhood charm and modern comfort in one of the most sought-after areas of West Michigan. Don't miss your chance to tour this beautiful homeschedule your showing today!
Contact an agent
Home facts
- Year built:2005
- Listing Id #:25042563
- Added:1 day(s) ago
- Updated:August 22, 2025 at 04:18 PM
Rooms and interior
- Bedrooms:5
- Total bathrooms:4
- Full bathrooms:2
- Half bathrooms:2
- Living area:3,528 sq. ft.
Heating and cooling
- Heating:Forced Air
Structure and exterior
- Year built:2005
- Building area:3,528 sq. ft.
- Lot area:0.3 Acres
Schools
- High school:Forest Hills Northern High School
- Middle school:Northern Hills Middle School
- Elementary school:Collins Elementary School
Utilities
- Water:Public
Finances and disclosures
- Price:$839,000
- Price per sq. ft.:$342.73
- Tax amount:$8,174 (2025)
New listings near 4936 W Village Trail Se
- Open Sat, 1 to 3pmNew
 $455,000Active4 beds 2 baths2,500 sq. ft.
$455,000Active4 beds 2 baths2,500 sq. ft.6040 Adacroft Drive Se, Ada, MI 49301
MLS# 25042863Listed by: THE LOCAL ELEMENT - Open Sun, 12 to 2pmNew
 $1,150,000Active4 beds 5 baths3,716 sq. ft.
$1,150,000Active4 beds 5 baths3,716 sq. ft.8300 Grand River Drive Se, Ada, MI 49301
MLS# 25042752Listed by: 616 REALTY LLC - New
 $2,290,000Active5 beds 5 baths5,147 sq. ft.
$2,290,000Active5 beds 5 baths5,147 sq. ft.4225 NE Wilden Ridge Drive, Ada, MI 49301
MLS# 25042736Listed by: EPIQUE REAL ESTATE - New
 $600,000Active5 beds 4 baths2,749 sq. ft.
$600,000Active5 beds 4 baths2,749 sq. ft.5855 Grand River Drive Ne, Ada, MI 49301
MLS# 25042493Listed by: FIVE STAR REAL ESTATE (ADA) - New
 $650,000Active4 beds 3 baths2,659 sq. ft.
$650,000Active4 beds 3 baths2,659 sq. ft.8905 Conservancy Drive Ne, Ada, MI 49301
MLS# 25042444Listed by: GREENRIDGE REALTY (CASCADE) - Open Sat, 3 to 5pmNew
 $650,000Active4 beds 4 baths2,852 sq. ft.
$650,000Active4 beds 4 baths2,852 sq. ft.5644 Highbury Drive Se, Ada, MI 49301
MLS# 25042398Listed by: KELLER WILLIAMS GR EAST - New
 $649,900Active5 beds 4 baths3,000 sq. ft.
$649,900Active5 beds 4 baths3,000 sq. ft.8471 45th Street Se, Ada, MI 49301
MLS# 25041766Listed by: MANUS REALTY - New
 $359,900Active3 beds 2 baths1,692 sq. ft.
$359,900Active3 beds 2 baths1,692 sq. ft.9089 Fulton Street E, Ada, MI 49301
MLS# 25041688Listed by: BELLABAY REALTY LLC - New
 $359,900Active2 beds 1 baths1,086 sq. ft.
$359,900Active2 beds 1 baths1,086 sq. ft.420 Pine Land Drive Se, Ada, MI 49301
MLS# 25041563Listed by: HOME QUEST REALTY
