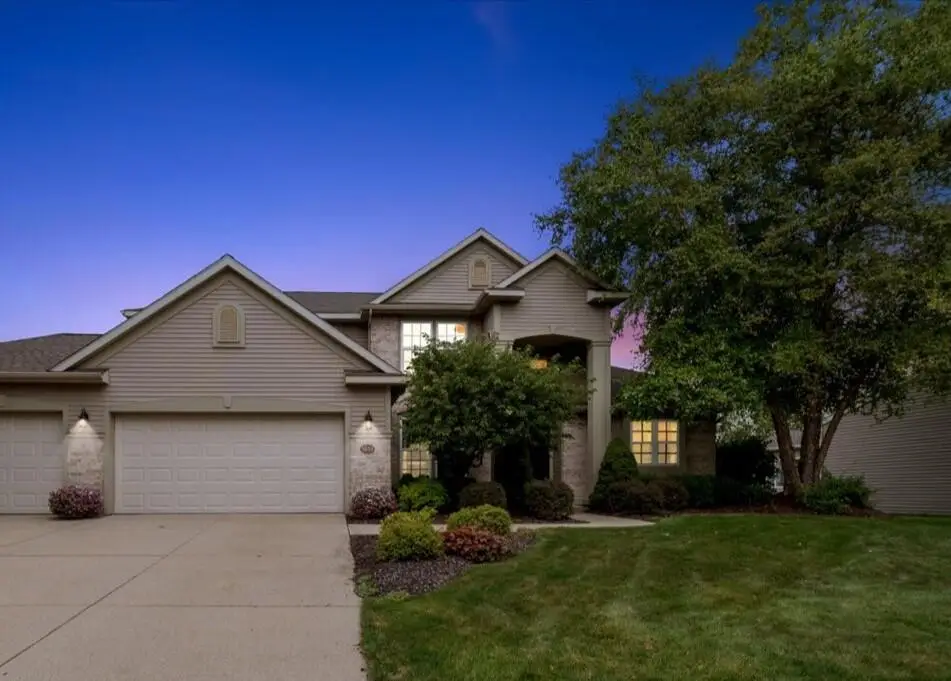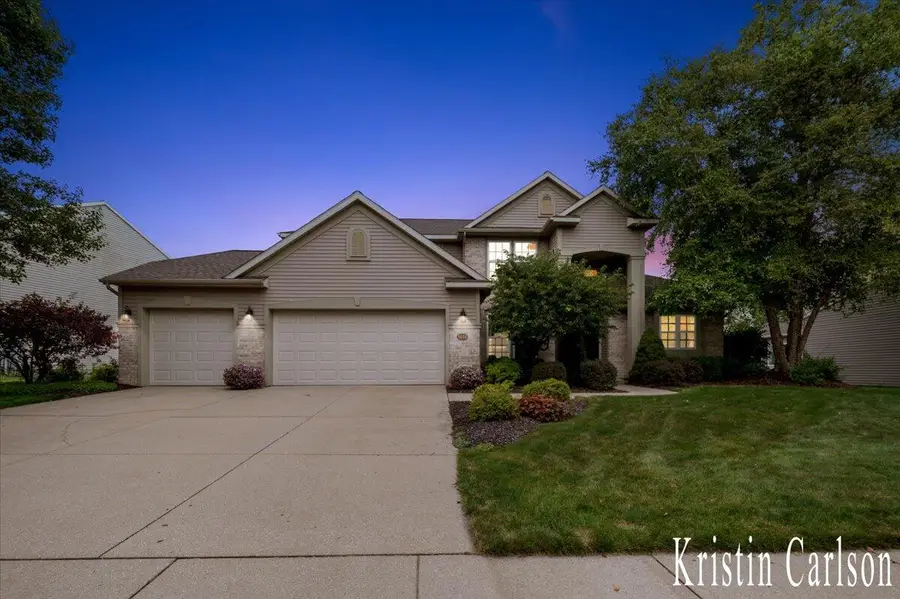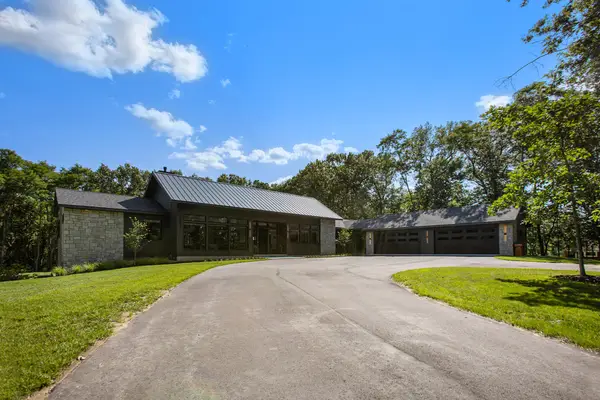5644 Highbury Drive Se, Ada, MI 49301
Local realty services provided by:ERA Reardon Realty



5644 Highbury Drive Se,Ada, MI 49301
$650,000
- 4 Beds
- 4 Baths
- 2,852 sq. ft.
- Single family
- Active
Upcoming open houses
- Sat, Aug 2303:00 pm - 05:00 pm
Listed by:kristin carlson
Office:keller williams gr east
MLS#:25042398
Source:MI_GRAR
Price summary
- Price:$650,000
- Price per sq. ft.:$301.2
- Monthly HOA dues:$51.75
About this home
OFFERS RECEIVED-Seller is calling for highest and best Sunday 8/24 at 2pm.
Set in the heart of Clements Mill, this waterfront home offers the rare combination of neighborhood living with the beauty of a private beach on the pond. With 4 bedrooms, 3.5 baths, a loft, and a fully finished walkout lower level, it's designed for both everyday ease and unforgettable entertaining.
The main-floor kitchen is stunning, featuring quartz countertops, abundant custom cabinetry, a center island, and under-cabinet lighting—perfect for cooking, gathering, and daily life. A beautiful dry bar adds elegance and convenience for entertaining. The first-floor primary suite is a private retreat with custom closets and a spa-like bath with quartz counters and tiled shower.
Upstairs, three bedrooms, a loft, and a recently redone full bath provide flexible living spaces, while the walkout lower level truly impresses with a full second kitchen, custom cabinetry, heated bath floors, a dedicated craft and gift-wrapping station, tons of storage, and an included 75' TVideal for movie nights, entertaining, or gatherings.
Recent updates include the kitchen, laundry, half bath, and second-story full bath, along with new roof, air conditioning, and hot water heaterproviding modern comfort and a move-in ready feel throughout. The home also features a 3-car garage for plenty of vehicle and storage space.
This is Clements Mill living at its bestwhere every day feels like a resort, yet Ada Village and Forest Hills Central schools are just minutes away.
Contact an agent
Home facts
- Year built:2002
- Listing Id #:25042398
- Added:2 day(s) ago
- Updated:August 23, 2025 at 12:50 AM
Rooms and interior
- Bedrooms:4
- Total bathrooms:4
- Full bathrooms:3
- Half bathrooms:1
- Living area:2,852 sq. ft.
Heating and cooling
- Heating:Forced Air
Structure and exterior
- Year built:2002
- Building area:2,852 sq. ft.
- Lot area:0.26 Acres
Schools
- High school:Forest Hills Central High School
- Middle school:Central Middle School
- Elementary school:Ada Elementary School
Utilities
- Water:Public
Finances and disclosures
- Price:$650,000
- Price per sq. ft.:$301.2
- Tax amount:$5,404 (2025)
New listings near 5644 Highbury Drive Se
- New
 $599,900Active4 beds 3 baths3,060 sq. ft.
$599,900Active4 beds 3 baths3,060 sq. ft.7716 Tobemory Court Se, Ada, MI 49301
MLS# 25042967Listed by: UNITED REALTY SERVICES LLC - Open Sat, 1 to 3pmNew
 $455,000Active4 beds 2 baths2,500 sq. ft.
$455,000Active4 beds 2 baths2,500 sq. ft.6040 Adacroft Drive Se, Ada, MI 49301
MLS# 25042863Listed by: THE LOCAL ELEMENT - Open Sun, 12 to 2pmNew
 $1,150,000Active4 beds 5 baths3,716 sq. ft.
$1,150,000Active4 beds 5 baths3,716 sq. ft.8300 Grand River Drive Se, Ada, MI 49301
MLS# 25042752Listed by: 616 REALTY LLC - New
 $2,290,000Active5 beds 5 baths5,147 sq. ft.
$2,290,000Active5 beds 5 baths5,147 sq. ft.4225 NE Wilden Ridge Drive, Ada, MI 49301
MLS# 25042736Listed by: EPIQUE REAL ESTATE - New
 $839,000Active5 beds 4 baths3,528 sq. ft.
$839,000Active5 beds 4 baths3,528 sq. ft.4936 W Village Trail Se, Ada, MI 49301
MLS# 25042563Listed by: EPIQUE REAL ESTATE - New
 $600,000Active5 beds 4 baths2,749 sq. ft.
$600,000Active5 beds 4 baths2,749 sq. ft.5855 Grand River Drive Ne, Ada, MI 49301
MLS# 25042493Listed by: FIVE STAR REAL ESTATE (ADA) - New
 $650,000Active4 beds 3 baths2,659 sq. ft.
$650,000Active4 beds 3 baths2,659 sq. ft.8905 Conservancy Drive Ne, Ada, MI 49301
MLS# 25042444Listed by: GREENRIDGE REALTY (CASCADE) - New
 $649,900Active5 beds 4 baths3,000 sq. ft.
$649,900Active5 beds 4 baths3,000 sq. ft.8471 45th Street Se, Ada, MI 49301
MLS# 25041766Listed by: MANUS REALTY - New
 $359,900Active3 beds 2 baths1,692 sq. ft.
$359,900Active3 beds 2 baths1,692 sq. ft.9089 Fulton Street E, Ada, MI 49301
MLS# 25041688Listed by: BELLABAY REALTY LLC
