9529 Conservation Street Ne, Ada, MI 49301
Local realty services provided by:ERA Greater North Properties
9529 Conservation Street Ne,Ada, MI 49301
$1,150,000
- 5 Beds
- 4 Baths
- 3,610 sq. ft.
- Single family
- Active
Listed by:jeremy crump
Office:bellabay realty (sw)
MLS#:25053617
Source:MI_GRAR
Price summary
- Price:$1,150,000
- Price per sq. ft.:$592.78
About this home
Nestled amongst the trees with 5.8 acres with 215 feet of Honey Creek frontage this custom built Craftsman inspired executive ranch offers a private retreat that's hard to beat. As you enter the home you're greeted with an open floor plan designed to provide 360 degree views of the beautiful surroundings perfect for entertaining or simply relaxing at home enjoying the natural light bursting through the floor to ceiling windows. The main floor offers a primary en suite offering new solid oak floors, his/her walk in closets, dual vanities, a large tile shower, and a soaking tub with a large window to look out into the woods. You'll also find a large 2nd bedroom with 10 foot ceilings that can also be used as an office or nursery, a fully equipped laundry room, a chef's kitchen with maple cabinets, 2 dining areas, and another full bath with tile accents.
The walkout basement has been remodeled with COREtex LVP flooring, and new 2nd kitchen and features a family room w/ a side area for dining, game tables, or a play space. Additionally there are 2 full bathrooms, 3 generous bedrooms, and a 2nd laundry area making this a perfect space for visiting family or guests.
Outside offers a private tennis court that with some TLC could be your own private oasis (please see AI generated photos in the listing for reference) as well as the frontage to Honey Creek and frequent wildlife visitors. All of this within 7 minutes of downtown Ada! Come see for yourself.
Contact an agent
Home facts
- Year built:2001
- Listing ID #:25053617
- Added:1 day(s) ago
- Updated:October 19, 2025 at 10:19 AM
Rooms and interior
- Bedrooms:5
- Total bathrooms:4
- Full bathrooms:4
- Living area:3,610 sq. ft.
Heating and cooling
- Heating:Forced Air
Structure and exterior
- Year built:2001
- Building area:3,610 sq. ft.
- Lot area:5.82 Acres
Schools
- High school:Forest Hills Eastern High School
- Elementary school:Knapp Forest Elementary School
Utilities
- Water:Well
Finances and disclosures
- Price:$1,150,000
- Price per sq. ft.:$592.78
- Tax amount:$14,947 (2024)
New listings near 9529 Conservation Street Ne
- New
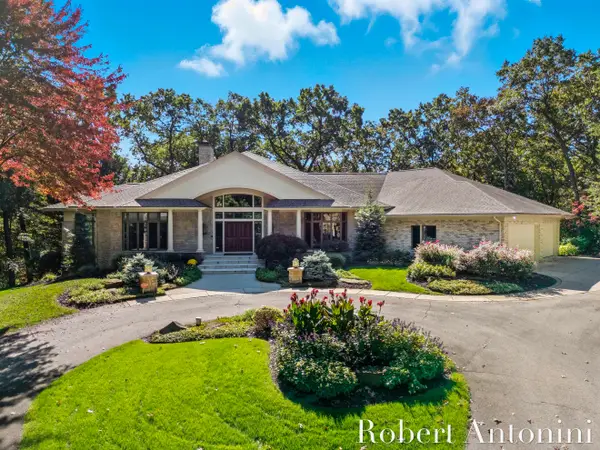 $1,295,000Active4 beds 5 baths7,384 sq. ft.
$1,295,000Active4 beds 5 baths7,384 sq. ft.4634 Old Grand River Trail Ne, Ada, MI 49301
MLS# 25053641Listed by: COLDWELL BANKER SCHMIDT REALTORS - New
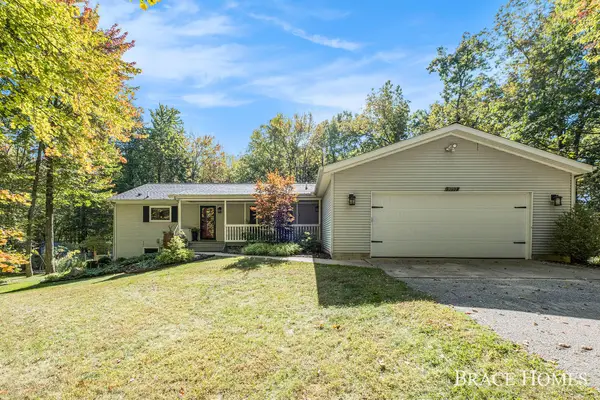 $499,900Active4 beds 2 baths2,764 sq. ft.
$499,900Active4 beds 2 baths2,764 sq. ft.9090 Mccabe Court Ne, Ada, MI 49301
MLS# 25053123Listed by: BERKSHIRE HATHAWAY HOMESERVICES MICHIGAN REAL ESTATE (MAIN) - New
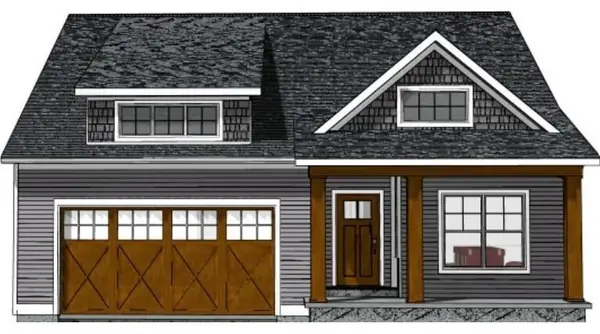 $873,325Active4 beds 3 baths2,982 sq. ft.
$873,325Active4 beds 3 baths2,982 sq. ft.7713 Fase Street Se #Lot 13, Ada, MI 49301
MLS# 25053203Listed by: KELLER WILLIAMS GR NORTH (MAIN) - New
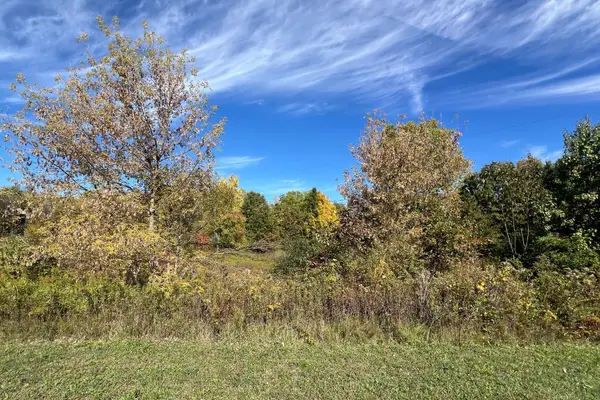 $199,900Active2.23 Acres
$199,900Active2.23 Acres5577 Cannon Meadows Drive, Ada, MI 49301
MLS# 25053094Listed by: FIVE STAR REAL ESTATE (GRANDV) - New
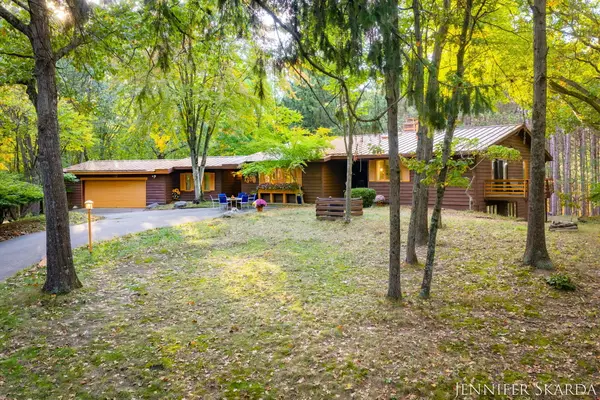 $725,000Active5 beds 3 baths4,097 sq. ft.
$725,000Active5 beds 3 baths4,097 sq. ft.7380 Leonard Street Ne, Ada, MI 49301
MLS# 25053004Listed by: 616 REALTY LLC - New
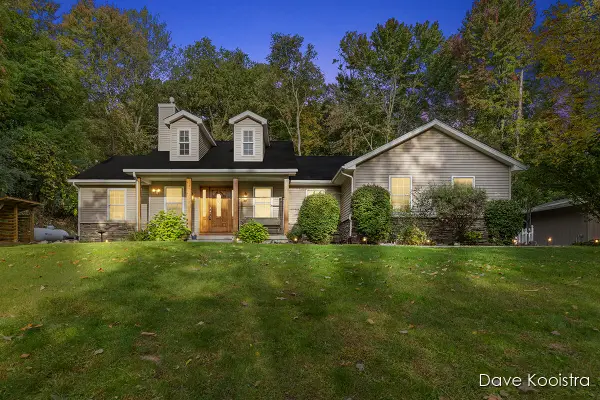 $574,900Active5 beds 3 baths2,914 sq. ft.
$574,900Active5 beds 3 baths2,914 sq. ft.6375 Duxbury Drive Se, Ada, MI 49301
MLS# 25052733Listed by: APEX REALTY GROUP - New
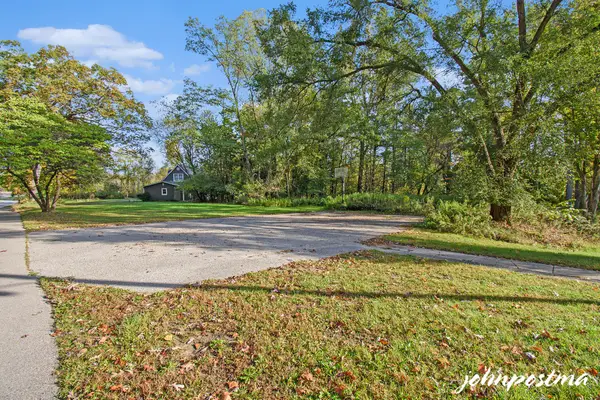 $300,000Active0.56 Acres
$300,000Active0.56 Acres962 Buttrick Avenue Se, Ada, MI 49301
MLS# 25052669Listed by: RE/MAX OF GRAND RAPIDS (FH) - New
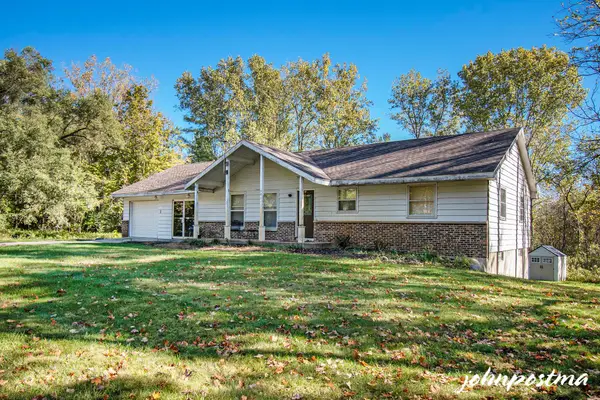 $475,000Active-- beds 2 baths2,743 sq. ft.
$475,000Active-- beds 2 baths2,743 sq. ft.970 Buttrick Avenue Se, Ada, MI 49301
MLS# 25052651Listed by: RE/MAX OF GRAND RAPIDS (FH) - Open Sun, 1am to 2:30pmNew
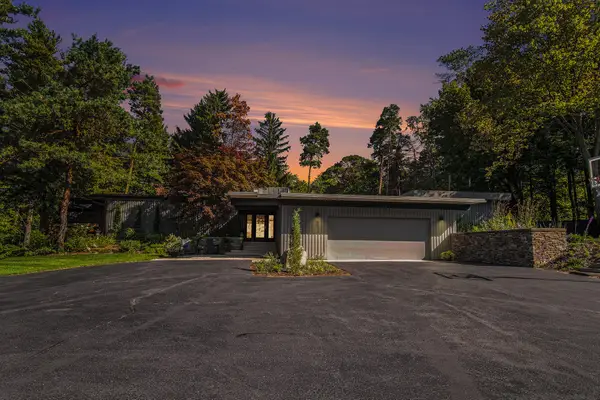 $1,399,000Active4 beds 3 baths3,860 sq. ft.
$1,399,000Active4 beds 3 baths3,860 sq. ft.60 Alta Dale Ne, Ada, MI 49301
MLS# 25052500Listed by: GREENRIDGE REALTY (EGR)
