1058 Maumee Street, Adrian, MI 49221
Local realty services provided by:ERA Reardon Realty
1058 Maumee Street,Adrian, MI 49221
$289,000
- 4 Beds
- 2 Baths
- 2,148 sq. ft.
- Single family
- Active
Listed by:joseph wagley
Office:the wagley group
MLS#:50191632
Source:MI_LCAR
Price summary
- Price:$289,000
- Price per sq. ft.:$134.54
About this home
This classic Tudor style cottage has fascinated me for many years! I love the architecture and the quaint feel. The split face granite exposed fireplace chimney is the focal point of the front elevation as well as the central focus of the living room with vaulted and beamed ceiling. The interior balcony on the second level overlooks the living/dining rooms and side covered and screened porch. The built-ins are a nice feature. Kitchen with central island, nice pantry and leaded/stained glass fronted cabinetry. Two bedrooms down with full bath and stackable laundry and the primary bedroom and additional bedroom are on the second level with full bath. The bedroom opposite the primary is cedar lined and has many lined storage areas. The boiler is asbestos wrapped with additional wrapped piping and the flashing around the chimney will need some maintenance over time. The recessed garage has access to the rear paved additional parking area. The character and charm of this home is timeless!
Contact an agent
Home facts
- Year built:1926
- Listing ID #:50191632
- Added:14 day(s) ago
- Updated:October 30, 2025 at 03:34 PM
Rooms and interior
- Bedrooms:4
- Total bathrooms:2
- Full bathrooms:2
- Living area:2,148 sq. ft.
Heating and cooling
- Heating:Natural Gas
Structure and exterior
- Year built:1926
- Building area:2,148 sq. ft.
- Lot area:0.73 Acres
Utilities
- Water:Public Water, Water Heater - Gas
- Sewer:Public Sanitary
Finances and disclosures
- Price:$289,000
- Price per sq. ft.:$134.54
- Tax amount:$2,864
New listings near 1058 Maumee Street
- Open Sun, 1 to 3pmNew
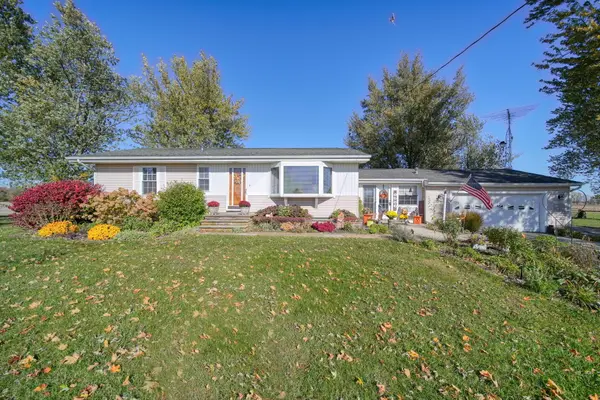 $354,000Active3 beds 2 baths1,431 sq. ft.
$354,000Active3 beds 2 baths1,431 sq. ft.1284 Codling Road, Adrian, MI 49221
MLS# 25055528Listed by: CORNERSTONE REAL ESTATE - Open Sun, 1 to 3pmNew
 $165,000Active4 beds 2 baths1,595 sq. ft.
$165,000Active4 beds 2 baths1,595 sq. ft.110 E South Street, Adrian, MI 49221
MLS# 50192693Listed by: FOUNDATION REALTY, LLC-TECUMSEH - New
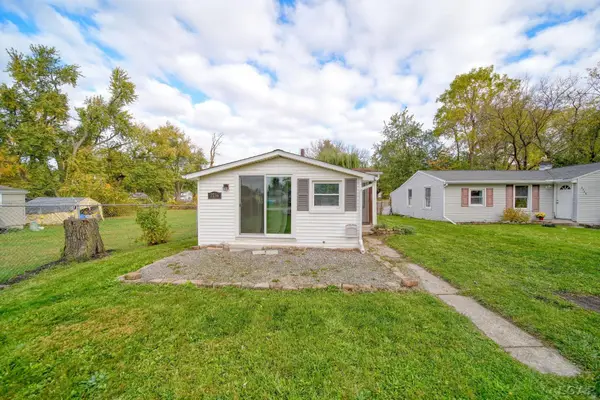 $103,900Active3 beds 2 baths1,538 sq. ft.
$103,900Active3 beds 2 baths1,538 sq. ft.2736 Drexel Boulevard, Adrian, MI 49221
MLS# 50192629Listed by: HOWARD HANNA REAL ESTATE SERVICES-ADRIAN - New
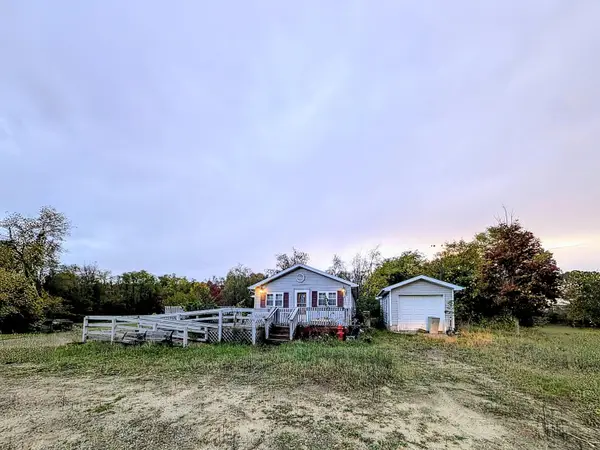 $125,000Active2 beds 1 baths800 sq. ft.
$125,000Active2 beds 1 baths800 sq. ft.3000 Breckel Highway, Adrian, MI 49221
MLS# 25054695Listed by: REAL BROKER LLC - New
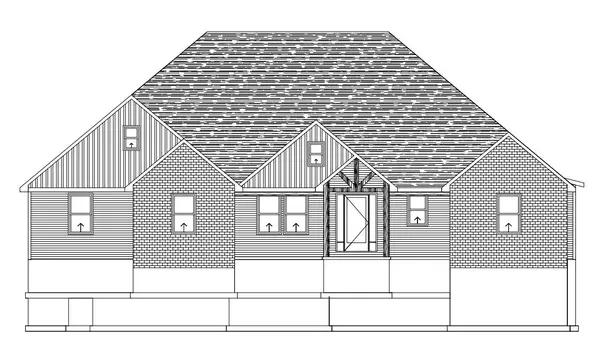 $563,900Active4 beds 3 baths2,642 sq. ft.
$563,900Active4 beds 3 baths2,642 sq. ft.4892 Thompson Heights Drive, Adrian, MI 49221
MLS# 25054669Listed by: DJW REALTY, LLC - Open Sat, 1 to 3pmNew
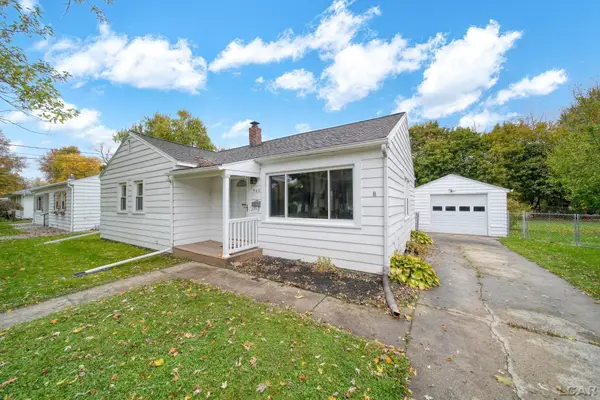 $198,000Active3 beds 1 baths1,056 sq. ft.
$198,000Active3 beds 1 baths1,056 sq. ft.962 Vine Street, Adrian, MI 49221
MLS# 50192425Listed by: THE BERGER GROUP - New
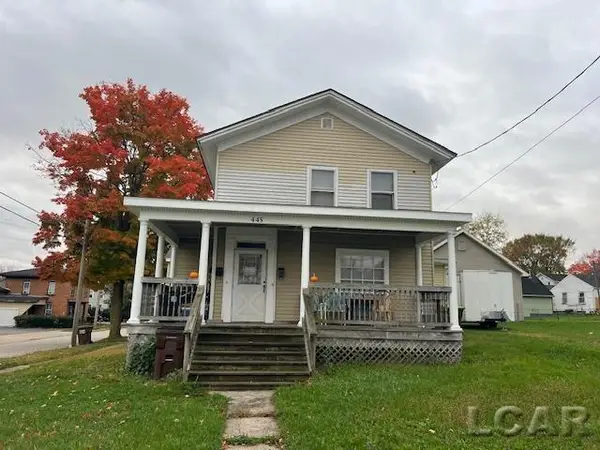 $800Active1 beds 1 baths600 sq. ft.
$800Active1 beds 1 baths600 sq. ft.445 W Maumee Street, Adrian, MI 49221
MLS# 50192406Listed by: FOUNDATION REALTY, LLC - New
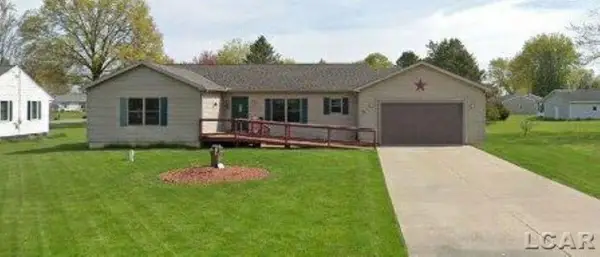 $225,000Active3 beds 2 baths1,624 sq. ft.
$225,000Active3 beds 2 baths1,624 sq. ft.3014 Marvin Drive, Adrian, MI 49221
MLS# 50192408Listed by: GOEDERT REAL ESTATE - ADR - New
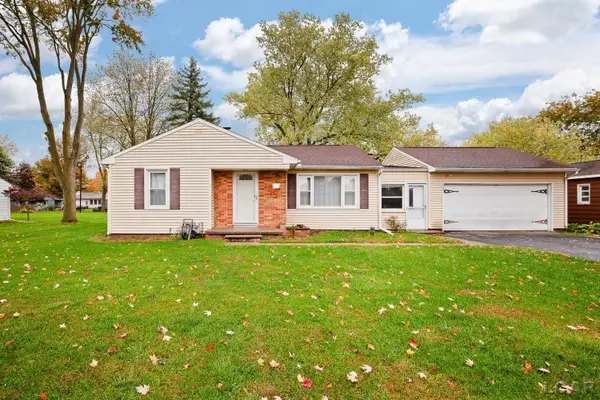 $184,900Active2 beds 1 baths920 sq. ft.
$184,900Active2 beds 1 baths920 sq. ft.2741 Sharon Drive, Adrian, MI 49221
MLS# 50192382Listed by: XSELL REALTY - New
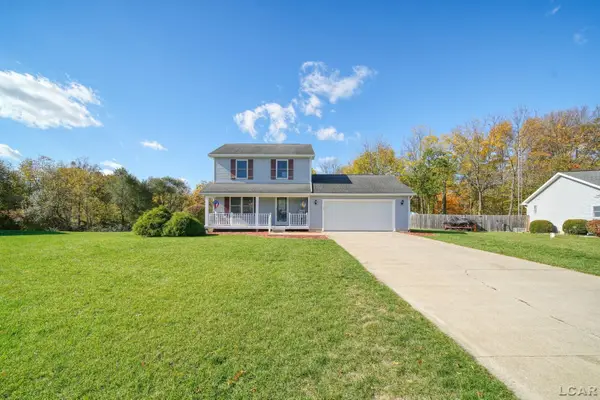 $230,000Active3 beds 2 baths1,248 sq. ft.
$230,000Active3 beds 2 baths1,248 sq. ft.3057 Beaver Creek Drive, Adrian, MI 49221
MLS# 50192353Listed by: HOWARD HANNA REAL ESTATE SERVICES-ADRIAN
