Local realty services provided by:ERA Reardon Realty
1144 W Maumee Street,Adrian, MI 49221
$288,000
- 4 Beds
- 3 Baths
- 1,620 sq. ft.
- Single family
- Active
Listed by: lesley dempsey
Office: howard hanna real estate services-adrian
MLS#:50186658
Source:MI_LCAR
Price summary
- Price:$288,000
- Price per sq. ft.:$109.92
About this home
Back on Market due to no fault of the seller (Buyer was unable to get their home under contract) Welcome to this beautifully updated 4-bedroom, 3-bath ranch-style home in the heart of Adrian! Perfectly situated on a .35-acre lot, this move-in ready home is conveniently located within walking distance to Adrian College and just minutes from Lenawee Christian Schools, downtown, shopping, and restaurants. The main level features 3 spacious bedrooms and 2 full baths, including a private primary suite with a large walk-in closet and spa-like bath with jetted tub and Bluetooth speaker. The bright, open floor plan includes laundry on the main level for added convenience. The finished walk-out lower level features surround sound throughout and provides versatile living space, complete with an additional bedroom and full bath—perfect for a guest suite, game room, workshop, or home gym. Enjoy the outdoors in your private backyard oasis complete with raised garden beds, a fire pit, and a large deck with lighted gazebo. A 2-car attached garage and additional shed with room for a vehicle and ample storage provide plenty of space for all your needs. This home truly has it all—location, updates, and endless possibilities! Schedule your showing today!
Contact an agent
Home facts
- Year built:1988
- Listing ID #:50186658
- Added:155 day(s) ago
- Updated:January 24, 2026 at 04:19 PM
Rooms and interior
- Bedrooms:4
- Total bathrooms:3
- Full bathrooms:3
- Living area:1,620 sq. ft.
Heating and cooling
- Cooling:Ceiling Fan(s), Window Unit(s)
- Heating:Forced Air, Natural Gas
Structure and exterior
- Year built:1988
- Building area:1,620 sq. ft.
- Lot area:0.35 Acres
Utilities
- Water:Public Water, Water Heater - Gas
- Sewer:Public Sanitary
Finances and disclosures
- Price:$288,000
- Price per sq. ft.:$109.92
- Tax amount:$4,517
New listings near 1144 W Maumee Street
- New
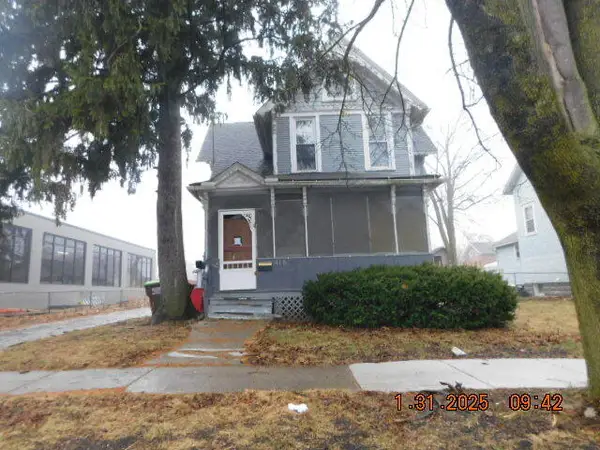 $79,900Active-- beds -- baths
$79,900Active-- beds -- baths418 E Church Street, Adrian, MI 49221
MLS# 26003470Listed by: LEFERE REALTY - Open Sun, 2 to 4pmNew
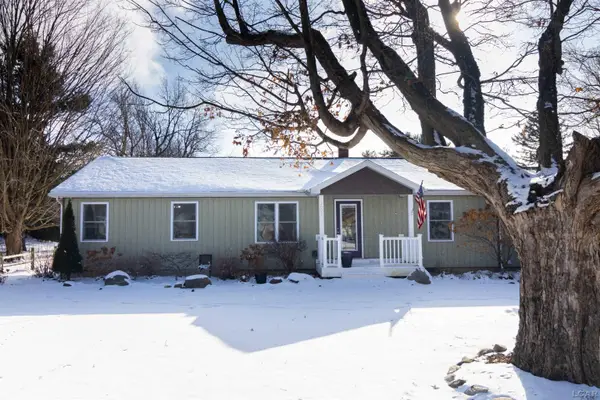 $330,000Active3 beds 2 baths1,882 sq. ft.
$330,000Active3 beds 2 baths1,882 sq. ft.2697 Spielman Rd Road, Adrian, MI 49221
MLS# 50198428Listed by: FOUNDATION REALTY, LLC - New
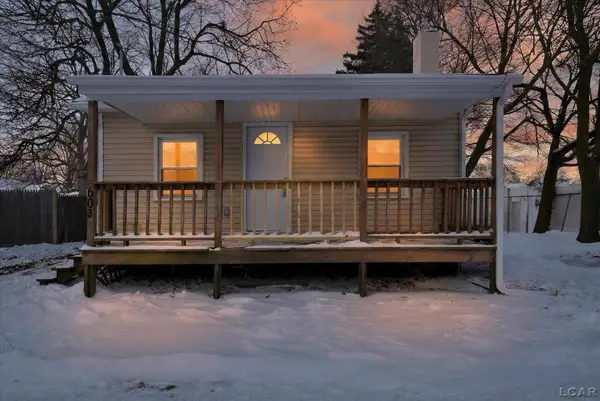 $139,900Active2 beds 1 baths727 sq. ft.
$139,900Active2 beds 1 baths727 sq. ft.603 S Center Street, Adrian, MI 49221
MLS# 50198341Listed by: FRONT STREET REALTY - Open Sun, 1 to 3pmNew
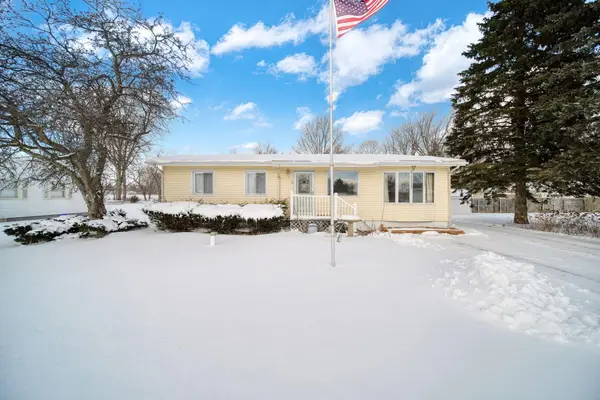 $209,900Active3 beds 1 baths1,188 sq. ft.
$209,900Active3 beds 1 baths1,188 sq. ft.1840 Taylor Drive, Adrian, MI 49221
MLS# 26003265Listed by: CORNERSTONE REAL ESTATE - Open Sat, 12 to 2pmNew
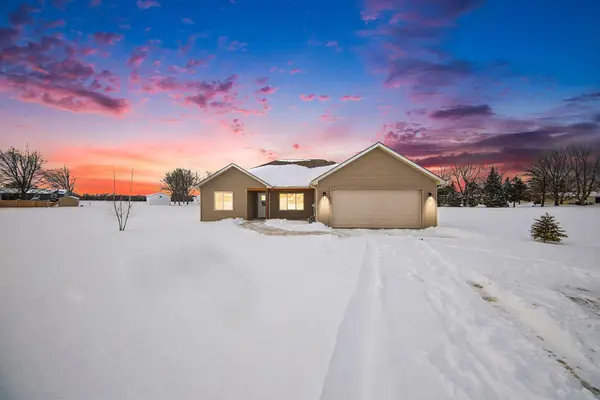 $325,000Active3 beds 2 baths1,210 sq. ft.
$325,000Active3 beds 2 baths1,210 sq. ft.4729 Basin St Street, Adrian, MI 49221
MLS# 26003242Listed by: REAL ESTATE ONE INC - New
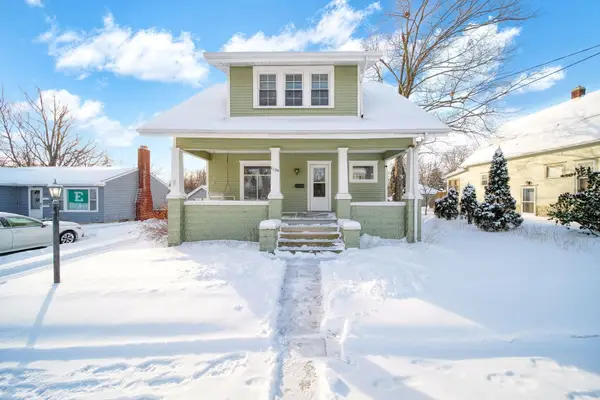 $254,000Active4 beds 2 baths1,736 sq. ft.
$254,000Active4 beds 2 baths1,736 sq. ft.1139 College Avenue, Adrian, MI 49221
MLS# 26003226Listed by: CORNERSTONE REAL ESTATE - New
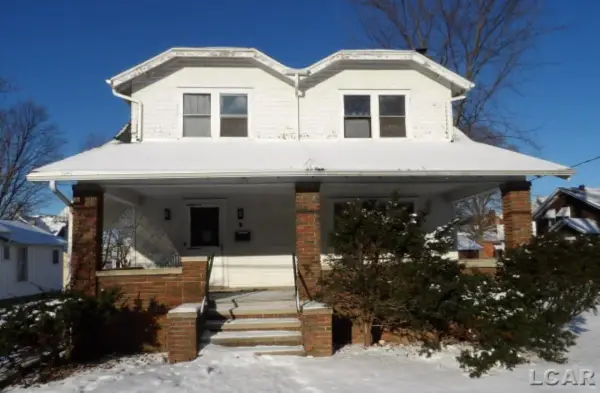 $89,900Active3 beds 2 baths1,621 sq. ft.
$89,900Active3 beds 2 baths1,621 sq. ft.229 Clinton Street, Adrian, MI 49221
MLS# 50198300Listed by: GOEDERT REAL ESTATE - ADR - New
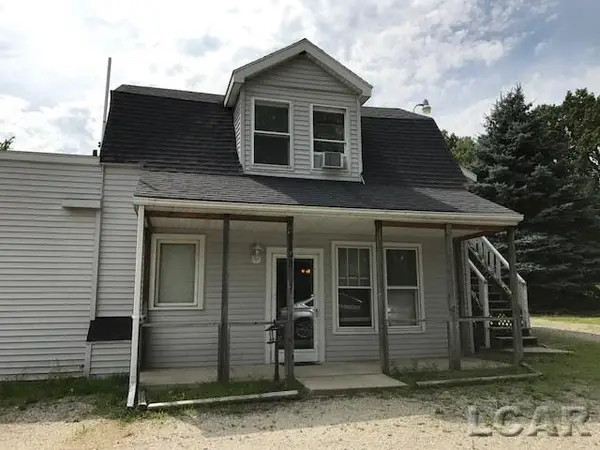 $750Active1 beds 1 baths600 sq. ft.
$750Active1 beds 1 baths600 sq. ft.2200.5 Gier Road, Adrian, MI 49221
MLS# 50198302Listed by: FOUNDATION REALTY, LLC - New
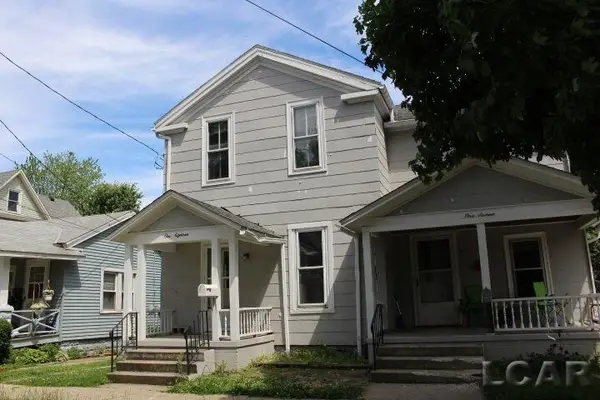 $1,000Active2 beds 1 baths1,000 sq. ft.
$1,000Active2 beds 1 baths1,000 sq. ft.118 Clinton Street, Adrian, MI 49221
MLS# 50198304Listed by: FOUNDATION REALTY, LLC - New
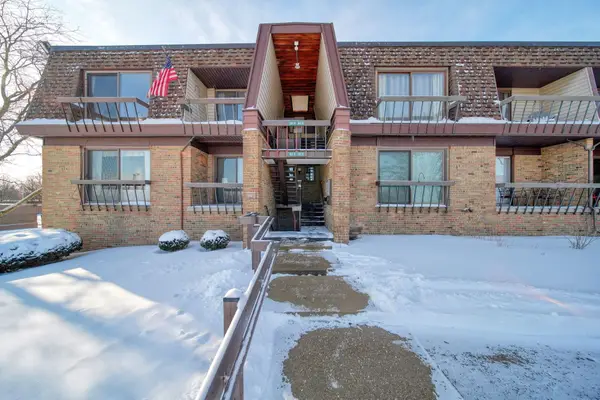 $120,000Active2 beds 2 baths1,119 sq. ft.
$120,000Active2 beds 2 baths1,119 sq. ft.710 Lakeshire Trail #201E, Adrian, MI 49221
MLS# 26003171Listed by: CORNERSTONE REAL ESTATE

