1269 SCOTT RIDGE Drive, Adrian, MI 49221
Local realty services provided by:ERA Reardon Realty
1269 SCOTT RIDGE Drive,Adrian, MI 49221
$430,000
- 4 Beds
- 4 Baths
- 3,684 sq. ft.
- Single family
- Active
Listed by:megan greenwell
Office:grata domum realty, llc.
MLS#:50177455
Source:MI_LCAR
Price summary
- Price:$430,000
- Price per sq. ft.:$116.72
- Monthly HOA dues:$8.33
About this home
Step into luxury with this stunning 4 bedroom, 3.5 bath home that blends timeless design with modern elegance, motivated seller! Nestled on a beautifully private lot in a great neighborhood, this spacious home offers both serenity and sophistication in every detail. From the moment you enter, you’ll be captivated by the soaring vaulted ceilings and expansive open-concept living spaces drenched in natural light. The heart of the home is the gourmet kitchen, featuring top-of-the-line finishes, custom cabinetry, beautiful granite flooring and a large center island perfect for entertaining. The primary suite is a true retreat, offering a spa-inspired ensuite bath and generous walk-in closet. As well as private patio access—ideal for morning coffee or an evening unwind. Three additional bedrooms provide ample space for family and guests. Each bathroom showcases high-end fixtures and designer touches throughout. The den, formal dining area, laundry/pantry, full basement and 3 car garage add all the extra space you need. Every inch of this home has been thoughtfully designed with no detail overlooked. If you’re seeking comfort, quality, and privacy all in one, this is the one you’ve been waiting for!
Contact an agent
Home facts
- Year built:2001
- Listing ID #:50177455
- Added:145 day(s) ago
- Updated:October 29, 2025 at 03:39 PM
Rooms and interior
- Bedrooms:4
- Total bathrooms:4
- Full bathrooms:3
- Half bathrooms:1
- Living area:3,684 sq. ft.
Heating and cooling
- Cooling:Ceiling Fan(s), Central A/C
- Heating:Forced Air, Natural Gas
Structure and exterior
- Year built:2001
- Building area:3,684 sq. ft.
- Lot area:0.56 Acres
Utilities
- Water:Public Water, Water Heater - Tankless Hot Water
- Sewer:Public At Street
Finances and disclosures
- Price:$430,000
- Price per sq. ft.:$116.72
- Tax amount:$4,805
New listings near 1269 SCOTT RIDGE Drive
- Open Sun, 1 to 3pmNew
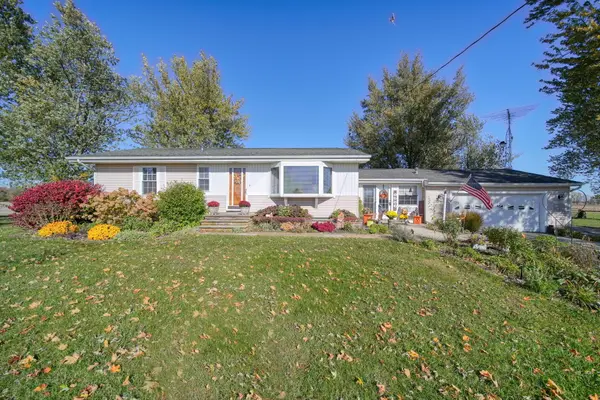 $354,000Active3 beds 2 baths1,431 sq. ft.
$354,000Active3 beds 2 baths1,431 sq. ft.1284 Codling Road, Adrian, MI 49221
MLS# 25055528Listed by: CORNERSTONE REAL ESTATE - Open Sun, 1 to 3pmNew
 $165,000Active4 beds 2 baths1,595 sq. ft.
$165,000Active4 beds 2 baths1,595 sq. ft.110 E South Street, Adrian, MI 49221
MLS# 50192693Listed by: FOUNDATION REALTY, LLC-TECUMSEH - New
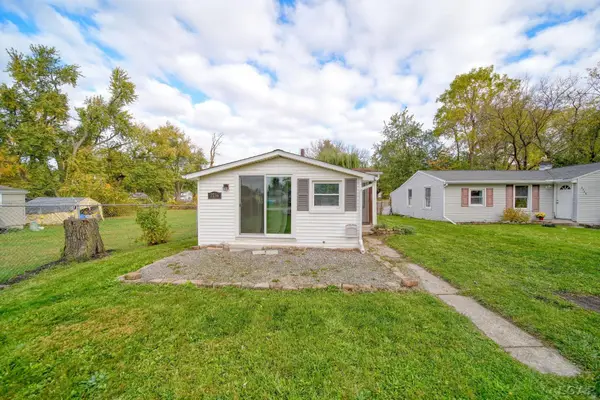 $103,900Active3 beds 2 baths1,538 sq. ft.
$103,900Active3 beds 2 baths1,538 sq. ft.2736 Drexel Boulevard, Adrian, MI 49221
MLS# 50192629Listed by: HOWARD HANNA REAL ESTATE SERVICES-ADRIAN - New
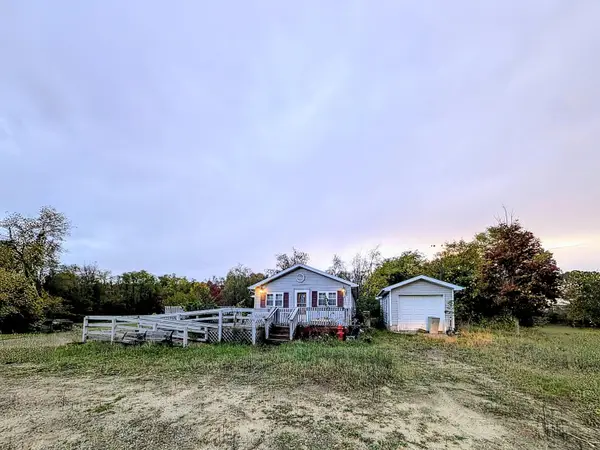 $125,000Active2 beds 1 baths800 sq. ft.
$125,000Active2 beds 1 baths800 sq. ft.3000 Breckel Highway, Adrian, MI 49221
MLS# 25054695Listed by: REAL BROKER LLC - New
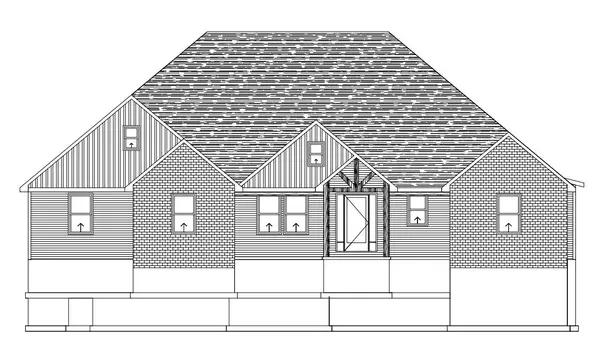 $563,900Active4 beds 3 baths2,642 sq. ft.
$563,900Active4 beds 3 baths2,642 sq. ft.4892 Thompson Heights Drive, Adrian, MI 49221
MLS# 25054669Listed by: DJW REALTY, LLC - Open Sat, 1 to 3pmNew
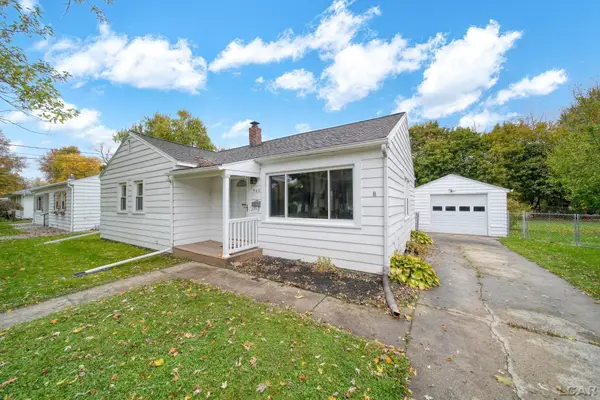 $198,000Active3 beds 1 baths1,056 sq. ft.
$198,000Active3 beds 1 baths1,056 sq. ft.962 Vine Street, Adrian, MI 49221
MLS# 50192425Listed by: THE BERGER GROUP - New
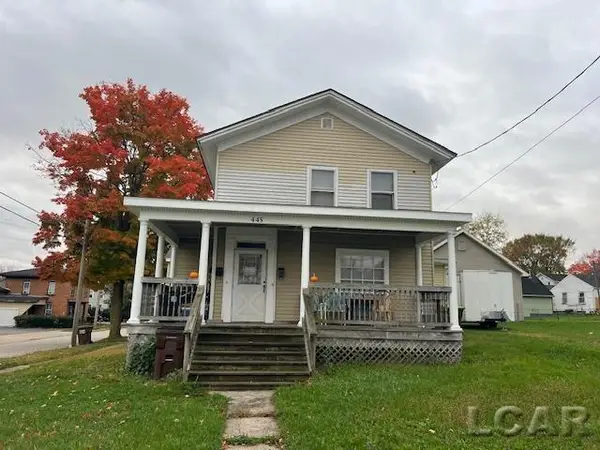 $800Active1 beds 1 baths600 sq. ft.
$800Active1 beds 1 baths600 sq. ft.445 W Maumee Street, Adrian, MI 49221
MLS# 50192406Listed by: FOUNDATION REALTY, LLC - New
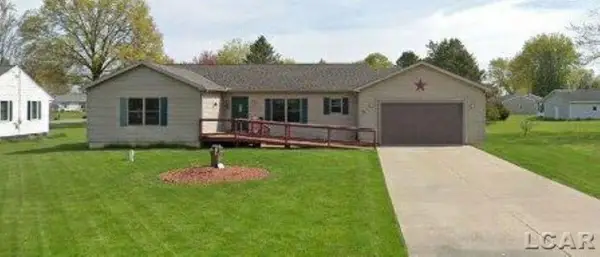 $225,000Active3 beds 2 baths1,624 sq. ft.
$225,000Active3 beds 2 baths1,624 sq. ft.3014 Marvin Drive, Adrian, MI 49221
MLS# 50192408Listed by: GOEDERT REAL ESTATE - ADR - New
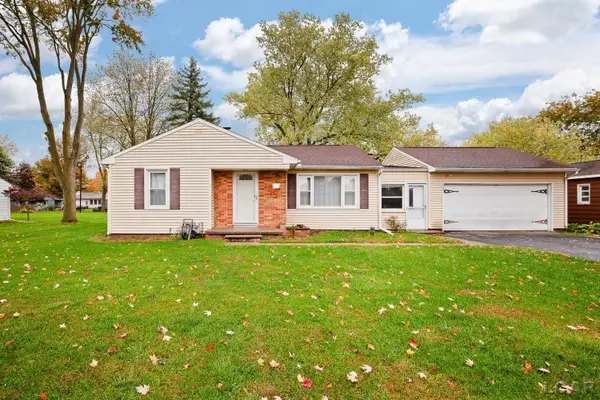 $184,900Active2 beds 1 baths920 sq. ft.
$184,900Active2 beds 1 baths920 sq. ft.2741 Sharon Drive, Adrian, MI 49221
MLS# 50192382Listed by: XSELL REALTY - New
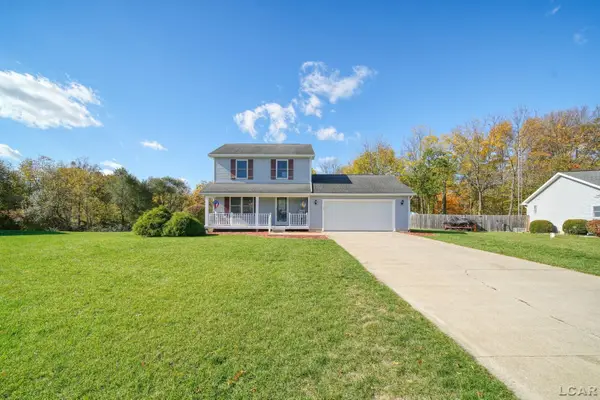 $230,000Active3 beds 2 baths1,248 sq. ft.
$230,000Active3 beds 2 baths1,248 sq. ft.3057 Beaver Creek Drive, Adrian, MI 49221
MLS# 50192353Listed by: HOWARD HANNA REAL ESTATE SERVICES-ADRIAN
