36 RIDGEMONT Drive, Adrian, MI 49221
Local realty services provided by:ERA Reardon Realty
36 RIDGEMONT Drive,Adrian, MI 49221
$385,900
- 4 Beds
- 4 Baths
- 2,352 sq. ft.
- Single family
- Active
Listed by:jan hammond
Office:howard hanna real estate services-tecumseh
MLS#:50192046
Source:MI_LCAR
Price summary
- Price:$385,900
- Price per sq. ft.:$126.44
About this home
Tecumseh Schools/Adrian Address/Raisin Twp.....If you need room to spread out, Be Ready to See All that this Special Home and double lot Offers! A favorite is the newer, attractive 30x7.5 Three Season entry (enclosed) porch with tile floor, wood ceiling, and lots of morning sunlight from the East. Besides the Living room, Dining Room, Kitchen, First floor laundry area, sweet Breakfast Nook with bay design, 23x13 Family room (stately wide fireplace mantle stretches across the width of room) french doors to the STUNNING, newer 22x12 Sunroom with hardwood flooring, cathedral wood ceiling, & display area.... Sunroom then leads to the newer 30x12 deck overlooking the screened Gazebo and very deep back yard, and additional garage. Finished Walkout Basement includes 16x7 area with oak cabinets and counter top, pantry cabinet, tile floor, plus walk-in closet, 14x12 Workshop room, 20x12 Media/Recreation room, and full Bathroom. READY to house a camper, pontoon, or sports car is the 26x24 cutest barn (extra garage) with electric, concrete floor, & new garage doors. Many features and updates within the last 10 years including the shingle on home & barn, water softener, dishwasher, furnace & central air. Long time Owners downsized with hopes of finding a new caretaker for their loved property! This location between Tecumseh & Adrian Township has the feel of a Resort with 3200 finished square feet of living space to Enjoy!
Contact an agent
Home facts
- Year built:1970
- Listing ID #:50192046
- Added:9 day(s) ago
- Updated:October 27, 2025 at 03:14 PM
Rooms and interior
- Bedrooms:4
- Total bathrooms:4
- Full bathrooms:2
- Half bathrooms:2
- Living area:2,352 sq. ft.
Heating and cooling
- Cooling:Ceiling Fan(s), Central A/C
- Heating:Forced Air, Natural Gas
Structure and exterior
- Year built:1970
- Building area:2,352 sq. ft.
- Lot area:0.85 Acres
Utilities
- Water:Private Well, Water Heater - Gas
- Sewer:Septic
Finances and disclosures
- Price:$385,900
- Price per sq. ft.:$126.44
- Tax amount:$3,438
New listings near 36 RIDGEMONT Drive
- Open Sun, 1 to 3pmNew
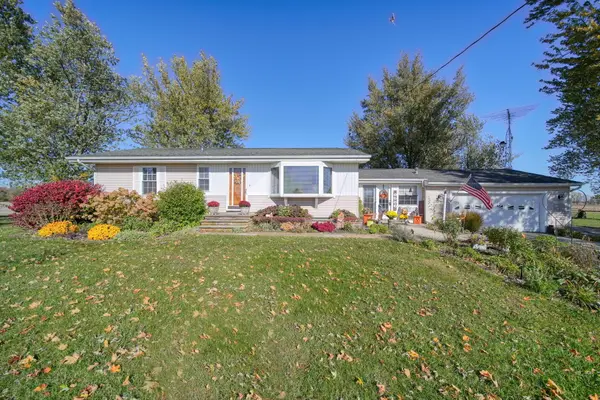 $354,000Active3 beds 2 baths1,431 sq. ft.
$354,000Active3 beds 2 baths1,431 sq. ft.1284 Codling Road, Adrian, MI 49221
MLS# 25055528Listed by: CORNERSTONE REAL ESTATE - Open Sun, 1 to 3pmNew
 $165,000Active4 beds 2 baths1,595 sq. ft.
$165,000Active4 beds 2 baths1,595 sq. ft.110 E South Street, Adrian, MI 49221
MLS# 50192693Listed by: FOUNDATION REALTY, LLC-TECUMSEH - New
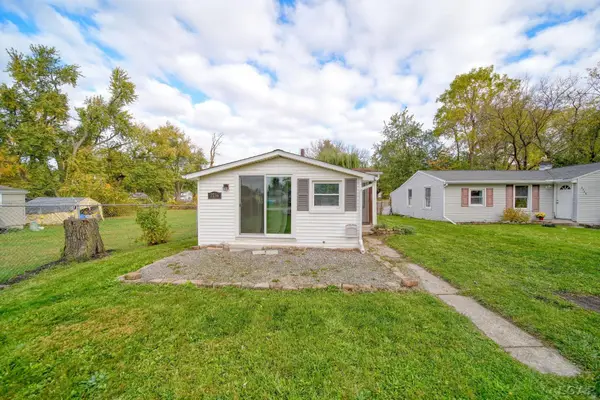 $103,900Active3 beds 2 baths1,538 sq. ft.
$103,900Active3 beds 2 baths1,538 sq. ft.2736 Drexel Boulevard, Adrian, MI 49221
MLS# 50192629Listed by: HOWARD HANNA REAL ESTATE SERVICES-ADRIAN - New
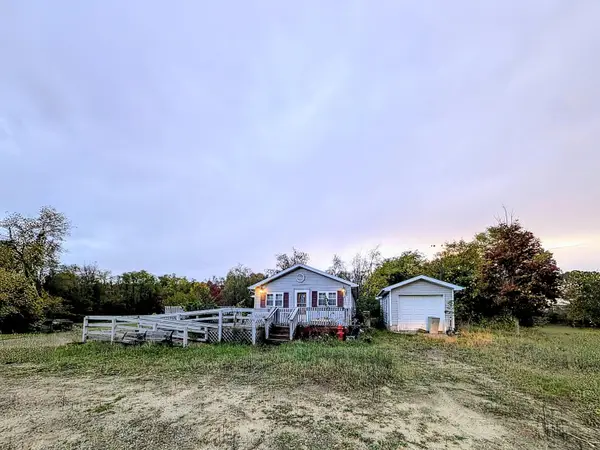 $125,000Active2 beds 1 baths800 sq. ft.
$125,000Active2 beds 1 baths800 sq. ft.3000 Breckel Highway, Adrian, MI 49221
MLS# 25054695Listed by: REAL BROKER LLC - New
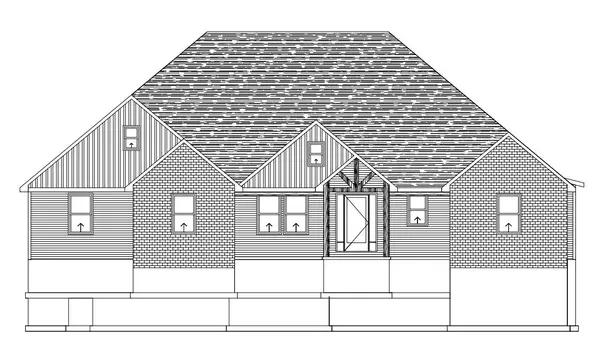 $563,900Active4 beds 3 baths2,642 sq. ft.
$563,900Active4 beds 3 baths2,642 sq. ft.4892 Thompson Heights Drive, Adrian, MI 49221
MLS# 25054669Listed by: DJW REALTY, LLC - Open Sat, 1 to 3pmNew
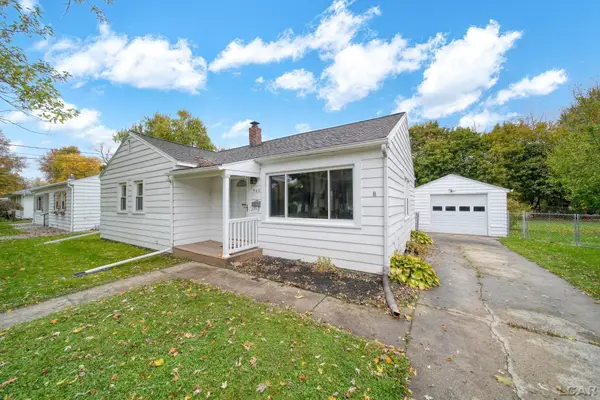 $198,000Active3 beds 1 baths1,056 sq. ft.
$198,000Active3 beds 1 baths1,056 sq. ft.962 Vine Street, Adrian, MI 49221
MLS# 50192425Listed by: THE BERGER GROUP - New
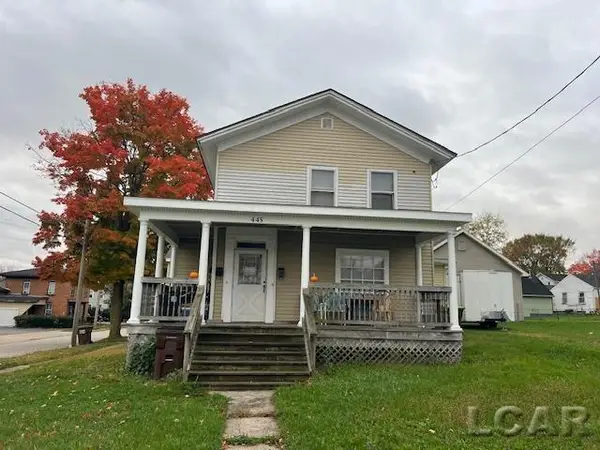 $800Active1 beds 1 baths600 sq. ft.
$800Active1 beds 1 baths600 sq. ft.445 W Maumee Street, Adrian, MI 49221
MLS# 50192406Listed by: FOUNDATION REALTY, LLC - New
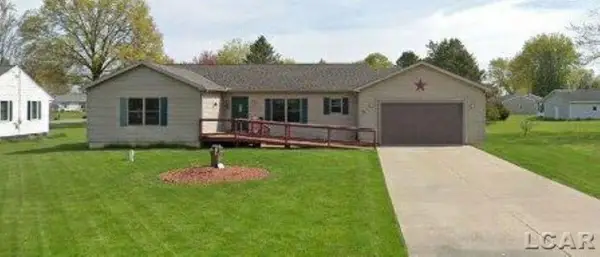 $225,000Active3 beds 2 baths1,624 sq. ft.
$225,000Active3 beds 2 baths1,624 sq. ft.3014 Marvin Drive, Adrian, MI 49221
MLS# 50192408Listed by: GOEDERT REAL ESTATE - ADR - New
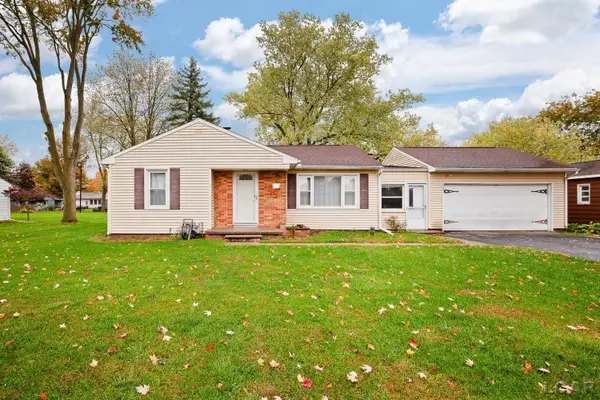 $184,900Active2 beds 1 baths920 sq. ft.
$184,900Active2 beds 1 baths920 sq. ft.2741 Sharon Drive, Adrian, MI 49221
MLS# 50192382Listed by: XSELL REALTY - New
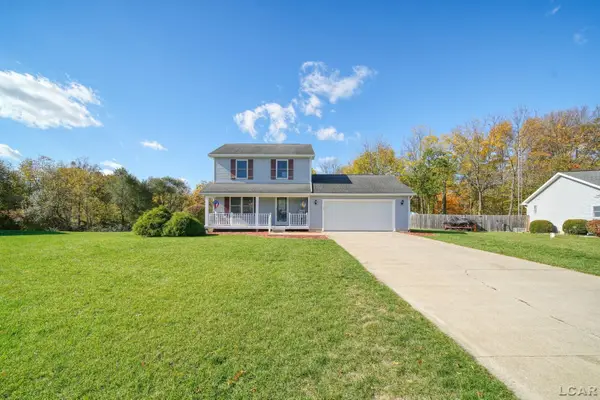 $230,000Active3 beds 2 baths1,248 sq. ft.
$230,000Active3 beds 2 baths1,248 sq. ft.3057 Beaver Creek Drive, Adrian, MI 49221
MLS# 50192353Listed by: HOWARD HANNA REAL ESTATE SERVICES-ADRIAN
