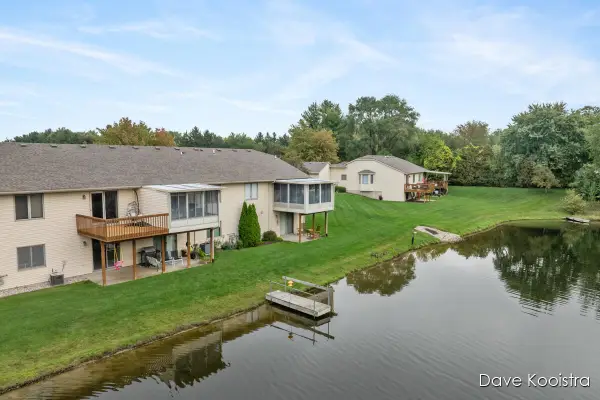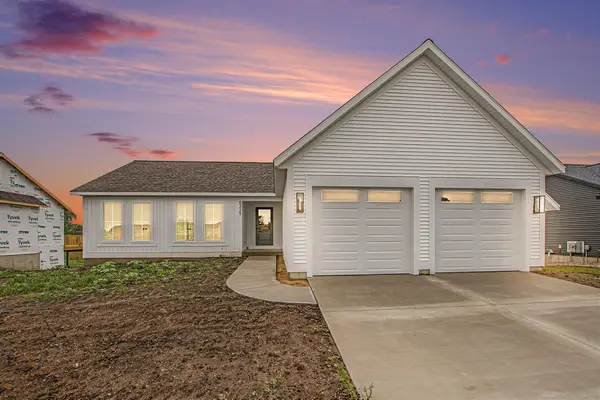10713 Melanie Drive, Allendale, MI 49401
Local realty services provided by:ERA Reardon Realty
Listed by:john ferlaak
Office:bosgraaf properties of michigan llc.
MLS#:25023613
Source:MI_GRAR
Price summary
- Price:$511,280
- Price per sq. ft.:$340.85
- Monthly HOA dues:$12.5
About this home
Move-In Ready Fall 2025 | Energy-Efficient Corner Lot Home in Pearline Estates
The Austen LX by Bosgraaf Homes offers over 2,000 sq. ft. of stylish, open-concept living on a desirable corner lot in Pearline Estates, Allendale, with completion expected Fall 2025. Ideally located just minutes from Allendale Schools, Allendale High School, and Grand Valley State University, this home is perfect for families, students, and commuters alike.
The gourmet kitchen is designed for both cooking and entertaining, featuring a large center island, GE stainless steel appliances, and a vented hood. The main-floor owner's suite elevates everyday living with a spa-inspired wet room, tiled walk-in shower, Euro glass, and a custom walk-in closet.
The finished walk-out lower level adds flexibility and space, offering two additional bedrooms, a full bath, and a spacious rec room ideal for guests, a growing family, or a home office.
Contact an agent
Home facts
- Year built:2025
- Listing ID #:25023613
- Added:132 day(s) ago
- Updated:October 02, 2025 at 03:41 PM
Rooms and interior
- Bedrooms:3
- Total bathrooms:3
- Full bathrooms:2
- Half bathrooms:1
- Living area:2,615 sq. ft.
Heating and cooling
- Heating:Forced Air
Structure and exterior
- Year built:2025
- Building area:2,615 sq. ft.
- Lot area:0.51 Acres
Utilities
- Water:Public
Finances and disclosures
- Price:$511,280
- Price per sq. ft.:$340.85
New listings near 10713 Melanie Drive
- New
 $475,000Active3 beds 2 baths1,538 sq. ft.
$475,000Active3 beds 2 baths1,538 sq. ft.6296 High Queen Court, Allendale, MI 49401
MLS# 25050598Listed by: FIVE STAR REAL ESTATE (ADA) - New
 $520,000Active3 beds 3 baths3,029 sq. ft.
$520,000Active3 beds 3 baths3,029 sq. ft.6320 Lincoln Street, Allendale, MI 49401
MLS# 25050365Listed by: FIVE STAR REAL ESTATE (MAIN) - New
 $379,900Active4 beds 3 baths1,212 sq. ft.
$379,900Active4 beds 3 baths1,212 sq. ft.11421 Cameron Avenue, Allendale, MI 49401
MLS# 25050109Listed by: FIVE STAR REAL ESTATE (GRANDV)  $925,000Pending4 beds 3 baths2,803 sq. ft.
$925,000Pending4 beds 3 baths2,803 sq. ft.12758 Lockwood Drive, Allendale, MI 49401
MLS# 25049760Listed by: FIVE STAR REAL ESTATE (MAIN)- New
 $399,900Active4 beds 3 baths2,032 sq. ft.
$399,900Active4 beds 3 baths2,032 sq. ft.6605 Annabelle Drive, Allendale, MI 49401
MLS# 25049652Listed by: FIVE STAR REAL ESTATE (TALLMADGE)  $250,000Pending2.16 Acres
$250,000Pending2.16 Acres12742 Ridgedale Drive, Allendale, MI 49401
MLS# 25049592Listed by: FIVE STAR REAL ESTATE (GRANDV) $439,900Pending3 beds 2 baths1,367 sq. ft.
$439,900Pending3 beds 2 baths1,367 sq. ft.10528 Camfield Court, Allendale, MI 49401
MLS# 25049465Listed by: EJ REAL ESTATE LLC- New
 $263,900Active2 beds 1 baths1,236 sq. ft.
$263,900Active2 beds 1 baths1,236 sq. ft.6084 Crystal Drive, Allendale, MI 49401
MLS# 25049356Listed by: APEX REALTY GROUP - New
 $449,000Active3 beds 3 baths1,588 sq. ft.
$449,000Active3 beds 3 baths1,588 sq. ft.5325 Margot Lane, Allendale, MI 49401
MLS# 25049280Listed by: FIVE STAR REAL ESTATE (ALLENDALE) - New
 $469,900Active4 beds 3 baths2,392 sq. ft.
$469,900Active4 beds 3 baths2,392 sq. ft.11638 Everett Avenue, Allendale, MI 49401
MLS# 25049005Listed by: LIZ RHODA & CO
