5842 Lynn Drive, Allendale, MI 49401
Local realty services provided by:ERA Greater North Properties
5842 Lynn Drive,Allendale, MI 49401
$525,000
- 5 Beds
- 4 Baths
- 2,911 sq. ft.
- Single family
- Pending
Listed by:cory maguire
Office:green crown real estate llc.
MLS#:25042774
Source:MI_GRAR
Price summary
- Price:$525,000
- Price per sq. ft.:$239.73
About this home
Welcome Home! 2021 built 5-bedroom 3.5-bath home in Allendale! An elegant sitting room greets you as you enter the front door. Next is the open concept kitchen that has quartz countertops, an island, stainless steel appliances, and a walk-in pantry. Finally, there is a dining table and a living room with views of the backyard and the warm glow of a gas fireplace. Stepping upstairs is the primary bedroom plus 3 additional bedrooms. The primary has an ensuite and walk-in closet. A second full bathroom and a separate laundry room complete the upstairs. The basement has a 5th bedroom (currently set up for a gym), a 3rd full bathroom, finished living room with fireplace, and a walk-out slider. In-ground sprinklers, energy-producing solar panels, 3rd stall garage, raised flower garden beds, and so much more are ready for you to experience. Set up a showing today!
Contact an agent
Home facts
- Year built:2021
- Listing ID #:25042774
- Added:70 day(s) ago
- Updated:October 24, 2025 at 07:29 AM
Rooms and interior
- Bedrooms:5
- Total bathrooms:4
- Full bathrooms:3
- Half bathrooms:1
- Living area:2,911 sq. ft.
Heating and cooling
- Heating:Forced Air
Structure and exterior
- Year built:2021
- Building area:2,911 sq. ft.
- Lot area:0.36 Acres
Utilities
- Water:Public
Finances and disclosures
- Price:$525,000
- Price per sq. ft.:$239.73
- Tax amount:$7,055 (2024)
New listings near 5842 Lynn Drive
- New
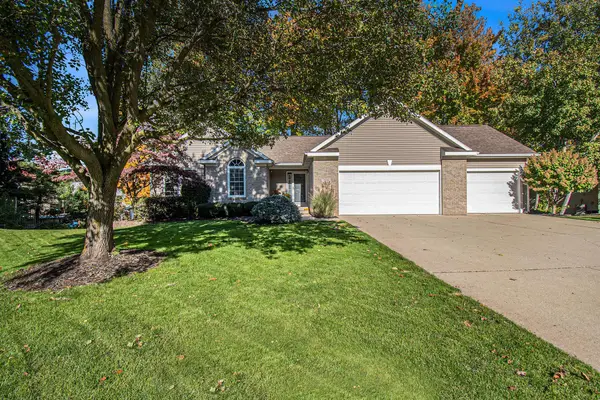 $459,900Active4 beds 3 baths2,399 sq. ft.
$459,900Active4 beds 3 baths2,399 sq. ft.7153 Pine Grove Street, Allendale, MI 49401
MLS# 25055628Listed by: FIVE STAR REAL ESTATE (M6) - Open Sat, 10am to 12pmNew
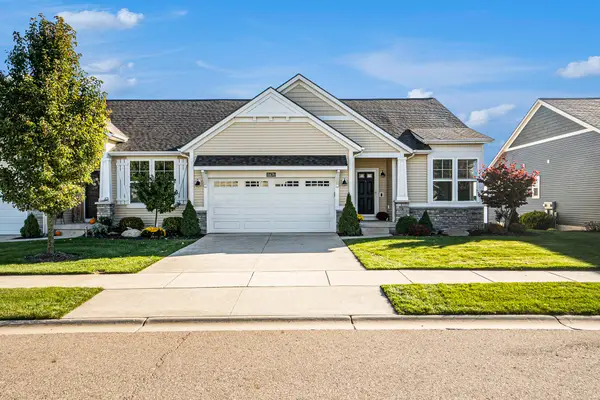 $619,900Active3 beds 3 baths2,370 sq. ft.
$619,900Active3 beds 3 baths2,370 sq. ft.11470 Wake Drive, Allendale, MI 49401
MLS# 25055582Listed by: BERKSHIRE HATHAWAY HOMESERVICES MICHIGAN REAL ESTATE (MAIN) - New
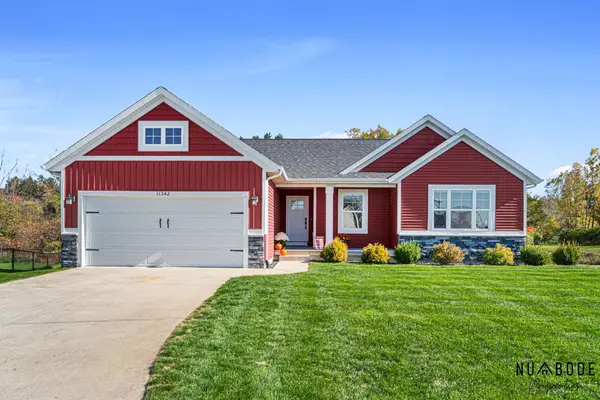 $459,999Active5 beds 3 baths2,876 sq. ft.
$459,999Active5 beds 3 baths2,876 sq. ft.11242 Wild Duck Lane, Allendale, MI 49401
MLS# 25055380Listed by: 616 REALTY LLC - New
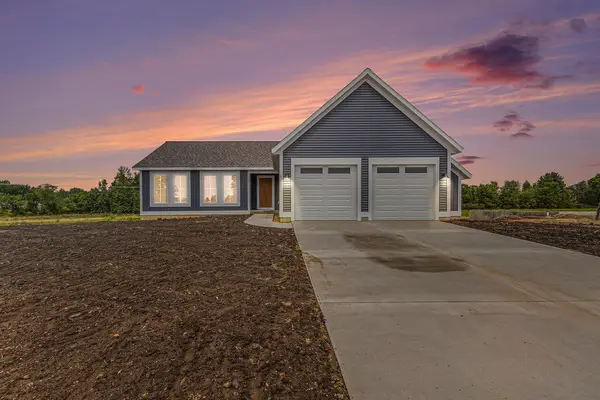 $440,000Active3 beds 3 baths1,588 sq. ft.
$440,000Active3 beds 3 baths1,588 sq. ft.5361 Margot Lane, Allendale, MI 49401
MLS# 25055316Listed by: FIVE STAR REAL ESTATE (ALLENDALE) - New
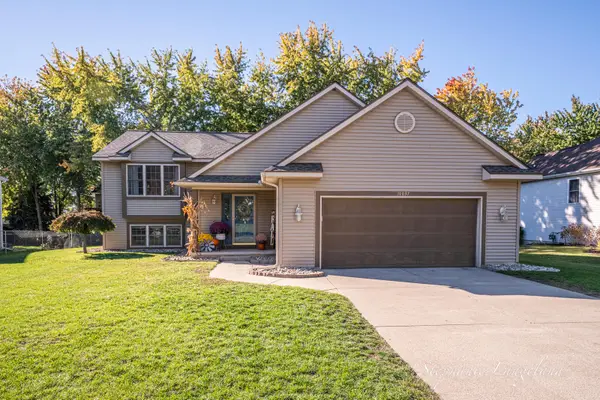 $375,000Active4 beds 2 baths1,969 sq. ft.
$375,000Active4 beds 2 baths1,969 sq. ft.11037 Skyway Lane, Allendale, MI 49401
MLS# 25055186Listed by: 616 REALTY LLC - Open Sun, 1 to 3pmNew
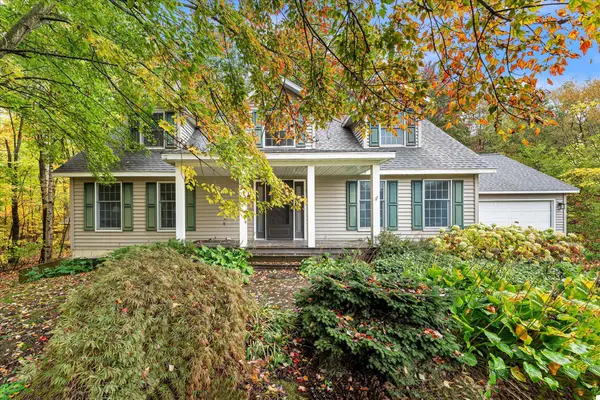 $525,000Active4 beds 3 baths2,715 sq. ft.
$525,000Active4 beds 3 baths2,715 sq. ft.10161 68th Avenue, Allendale, MI 49401
MLS# 25054892Listed by: AMPLIFIED REAL ESTATE 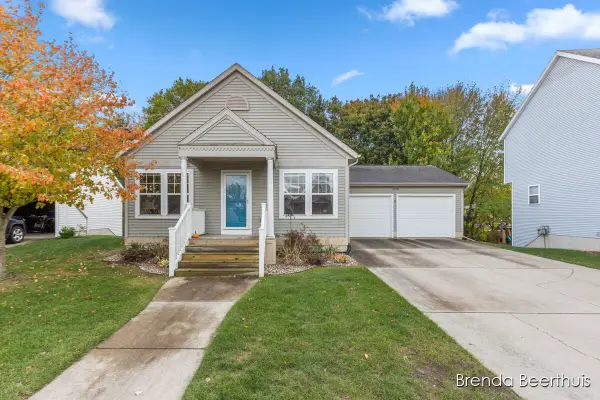 $335,000Pending4 beds 2 baths1,764 sq. ft.
$335,000Pending4 beds 2 baths1,764 sq. ft.6240 Timber Drive, Allendale, MI 49401
MLS# 25054737Listed by: RE/MAX UNITED (MAIN)- New
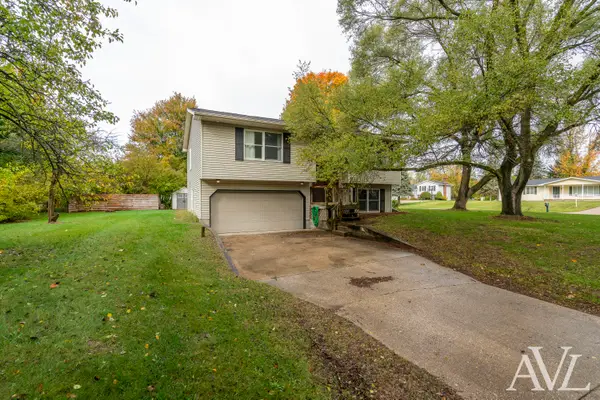 $324,900Active4 beds 2 baths2,378 sq. ft.
$324,900Active4 beds 2 baths2,378 sq. ft.11367 Rosewood Avenue, Allendale, MI 49401
MLS# 25054565Listed by: RE/MAX OF GRAND RAPIDS (GRANDVILLE) - New
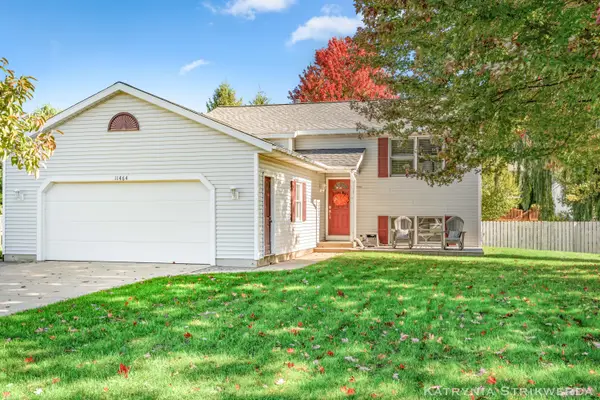 $360,000Active4 beds 2 baths1,940 sq. ft.
$360,000Active4 beds 2 baths1,940 sq. ft.11464 Hunters Meadow Drive, Allendale, MI 49401
MLS# 25054307Listed by: FIVE STAR REAL ESTATE (MAIN) - New
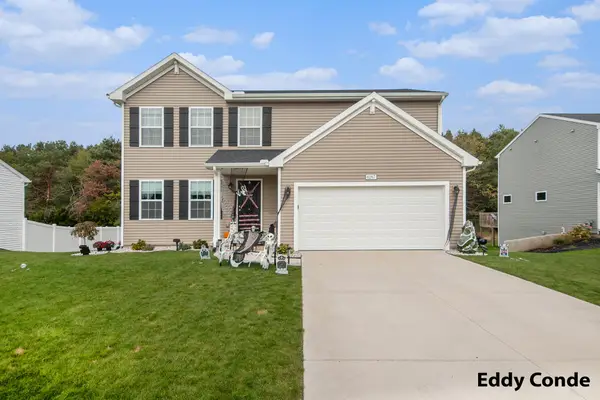 $409,900Active4 beds 3 baths1,822 sq. ft.
$409,900Active4 beds 3 baths1,822 sq. ft.6267 Vine Leaf Drive, Allendale, MI 49401
MLS# 25054154Listed by: LAKE MICHIGAN REALTY MGMT
