2291 S Main Street, Ann Arbor, MI 48103
Local realty services provided by:ERA Reardon Realty
Listed by: aleksandr milshteyn, dawn yerkes
Office: real estate one inc
MLS#:25051546
Source:MI_GRAR
Price summary
- Price:$295,000
- Price per sq. ft.:$271.64
- Monthly HOA dues:$291
About this home
Why rent when you can own this upper-level Main Street Commons condo just steps from the Big House?! Well-maintained and thoughtfully updated with a beautifully renovated kitchen, many newer appliances, and a brand-new furnace - all you have to do is move in and enjoy! The living room, dining room, and kitchen enjoy high ceilings, making the main living space feel even more open and spacious, while elegant crown molding extends throughout the unit. Access your private screened porch from the living room to relax and enjoy your morning coffee. The updated kitchen offers sleek white cabinets, luxurious quartz counters, some stainless-steel appliances, and breakfast bar seating with plenty of cabinets and counter space. You'll also enjoy your own in-unit washer and dryer with extra storage space in the laundry room. The huge primary bedroom offers two closets, a sitting/study area, and its own en suite bathroom, while the second bedroom has its own full bathroom across the hall. The one- car detached garage just out front keeps your vehicle clean and dry or provides additional storage with extra/guest parking available. Use this unit as an investment or move in yourself with a friend to rent the other bedroom and help pay your mortgage! Reasonable HOA fee covers water/sewer, lawn care, and snow removal. No Airbnbs, but longer-term rentals allowed with HOA permission - see bylaws for additional information. Easy walk to shopping, dining, and Michigan Stadium, and The Ride line 25 travels along Main Street south to Meijer and Target and north to downtown Ann Arbor. Enjoy quality and convenience without the premium price tag - don't miss this move-in ready condo in the heart of Ann Arbor!
Contact an agent
Home facts
- Year built:2002
- Listing ID #:25051546
- Added:51 day(s) ago
- Updated:November 28, 2025 at 08:30 AM
Rooms and interior
- Bedrooms:2
- Total bathrooms:2
- Full bathrooms:2
- Living area:1,086 sq. ft.
Heating and cooling
- Heating:Forced Air
Structure and exterior
- Year built:2002
- Building area:1,086 sq. ft.
Schools
- High school:Pioneer High School
- Middle school:Tappan Middle School
- Elementary school:Pattengill Elementary School
Utilities
- Water:Public
Finances and disclosures
- Price:$295,000
- Price per sq. ft.:$271.64
- Tax amount:$9,272 (2025)
New listings near 2291 S Main Street
- New
 $699,000Active4 beds 4 baths5,043 sq. ft.
$699,000Active4 beds 4 baths5,043 sq. ft.3680 Miller Road, Ann Arbor, MI 48103
MLS# 25059895Listed by: REMERICA UNITED REALTY - New
 $210,000Active-- beds 1 baths390 sq. ft.
$210,000Active-- beds 1 baths390 sq. ft.555 E William Street #3K, Ann Arbor, MI 48104
MLS# 25059858Listed by: KELLER WILLIAMS ANN ARBOR MRKT - New
 $214,000Active-- beds 1 baths395 sq. ft.
$214,000Active-- beds 1 baths395 sq. ft.555 E William Street #17B, Ann Arbor, MI 48104
MLS# 25059860Listed by: KELLER WILLIAMS ANN ARBOR MRKT - New
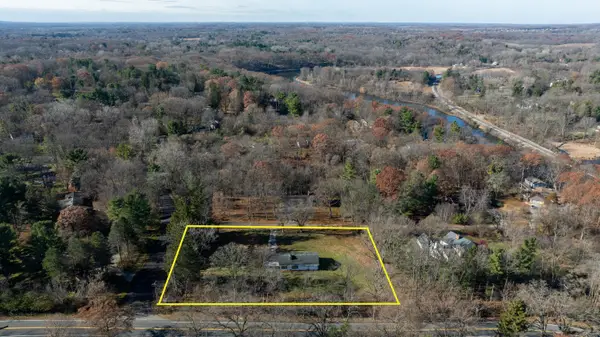 $550,000Active1.28 Acres
$550,000Active1.28 Acres2844 Whippoorwill Lane, Ann Arbor, MI 48103
MLS# 25059776Listed by: HOWARD HANNA REAL ESTATE  $440,000Pending3 beds 2 baths1,628 sq. ft.
$440,000Pending3 beds 2 baths1,628 sq. ft.2 Haverhill Court, Ann Arbor, MI 48105
MLS# 25059663Listed by: THE CHARLES REINHART COMPANY- New
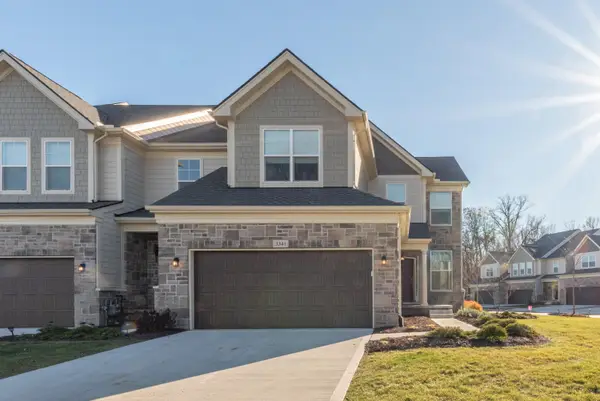 $660,000Active3 beds 3 baths2,427 sq. ft.
$660,000Active3 beds 3 baths2,427 sq. ft.3341 Roseford Boulevard, Ann Arbor, MI 48105
MLS# 25059080Listed by: THE CHARLES REINHART COMPANY 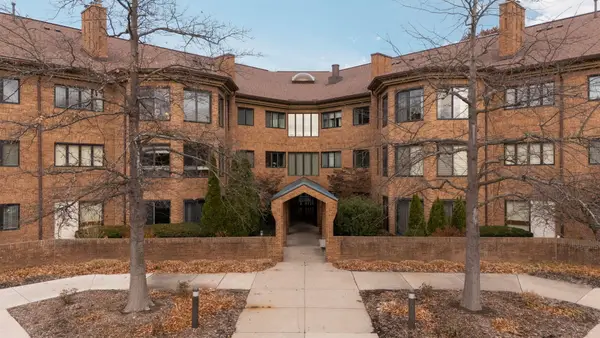 $415,000Pending2 beds 2 baths1,656 sq. ft.
$415,000Pending2 beds 2 baths1,656 sq. ft.2125 Nature Cove Court #108, Ann Arbor, MI 48104
MLS# 25059539Listed by: HOWARD HANNA REAL ESTATE- Open Sun, 11am to 1pmNew
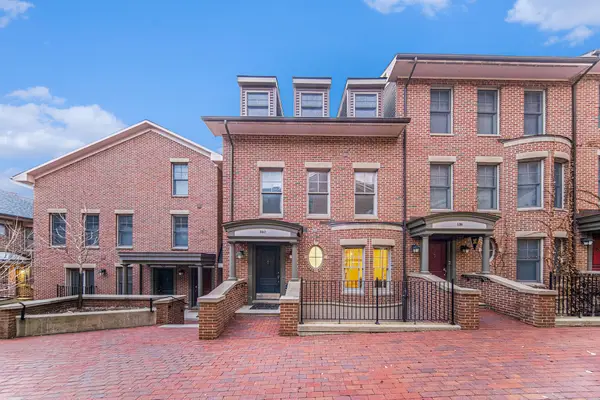 $995,000Active3 beds 3 baths2,466 sq. ft.
$995,000Active3 beds 3 baths2,466 sq. ft.140 Ashley Mews Drive, Ann Arbor, MI 48104
MLS# 25059510Listed by: SAVARINO PROPERTIES INC - New
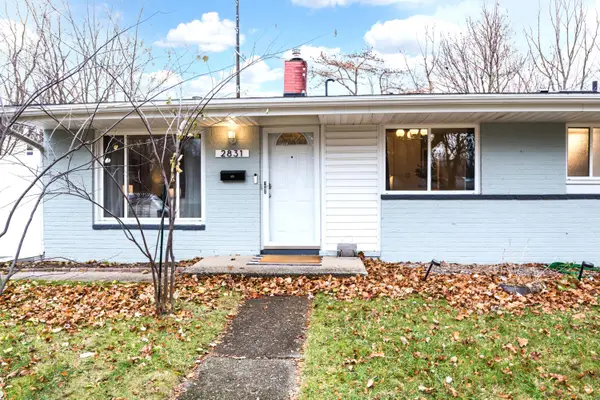 $384,000Active3 beds 1 baths990 sq. ft.
$384,000Active3 beds 1 baths990 sq. ft.2831 Canterbury Road, Ann Arbor, MI 48104
MLS# 25059452Listed by: THE CHARLES REINHART COMPANY - New
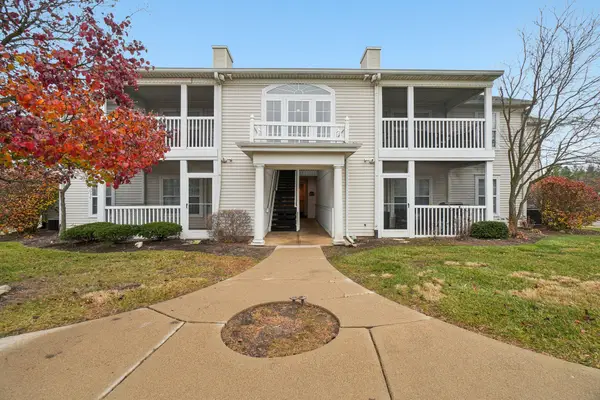 $299,000Active3 beds 2 baths1,319 sq. ft.
$299,000Active3 beds 2 baths1,319 sq. ft.1261 Joyce Lane, Ann Arbor, MI 48103
MLS# 25059408Listed by: HOWARD HANNA REAL ESTATE
