2650 White Oak Drive, Ann Arbor, MI 48103
Local realty services provided by:ERA Greater North Properties
Upcoming open houses
- Sun, Sep 2801:00 pm - 03:00 pm
Listed by:michal porath
Office:the charles reinhart company
MLS#:25048410
Source:MI_GRAR
Price summary
- Price:$969,000
- Price per sq. ft.:$321.82
- Monthly HOA dues:$18.75
About this home
Newport Hills classic floor plan with contemporary flair! Lovely 2-story entry greets you ,leading to both the home office with French doors and the living room. Elegant formal dining room features wainscot trim and beautiful lighting. Large, palladium windows bring the outdoors in. Quality kitchen remodel includes Pinnacle cabinetry carried over into the dining area for books, display and storage, stunning pressurized granite, a large island, 6 burner gas stove top and double oven- all open to the family room with cathedral ceiling, gas fireplace and second stairway. Large pantry, powder room and laundry room off hallway. Curved stairway leads to the oversized primary suite with walk-in closet and bath with Jacuzzi soaking tub. 3 additional spacious bedrooms, 2 with walk-in closets. Easy walk via back entry to Skyline HS for students or enjoy tennis courts on campus. Beloved NW location for nature enthusiasts- walk to Bird Hills Park, Barton Park on the Huron River for kayaking and now connecting to the B2B trail. Short drive to major shopping, U of M and highway access. Mature, tree-lined streets showcase every season! Home Energy Score of 4. Download report at stream.a2gov.org.
Contact an agent
Home facts
- Year built:1997
- Listing ID #:25048410
- Added:2 day(s) ago
- Updated:September 24, 2025 at 03:16 PM
Rooms and interior
- Bedrooms:4
- Total bathrooms:4
- Full bathrooms:3
- Half bathrooms:1
- Living area:4,246 sq. ft.
Heating and cooling
- Heating:Forced Air
Structure and exterior
- Year built:1997
- Building area:4,246 sq. ft.
- Lot area:0.46 Acres
Schools
- High school:Skyline High School
- Middle school:Forsythe Middle School
- Elementary school:Wines Elementary School
Utilities
- Water:Public
Finances and disclosures
- Price:$969,000
- Price per sq. ft.:$321.82
- Tax amount:$21,413 (2025)
New listings near 2650 White Oak Drive
- New
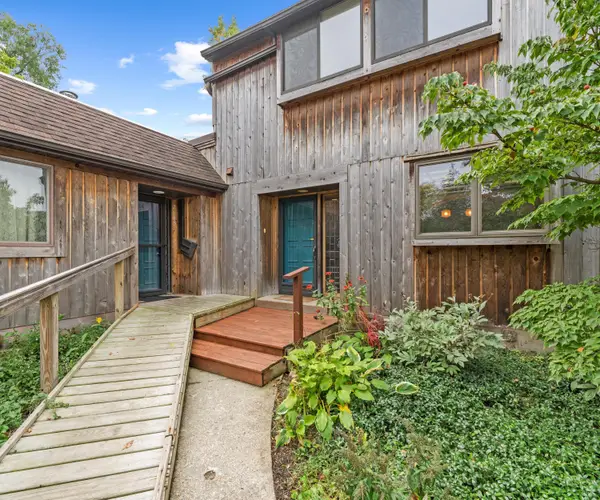 $359,000Active4 beds 4 baths2,331 sq. ft.
$359,000Active4 beds 4 baths2,331 sq. ft.2147 Pauline Court, Ann Arbor, MI 48103
MLS# 25049026Listed by: BOB WHITE REALTY - New
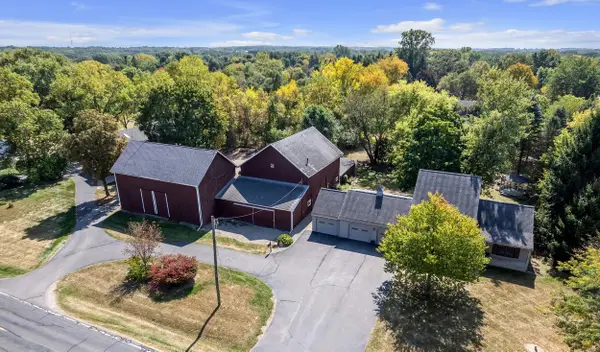 $600,000Active3 beds 3 baths2,025 sq. ft.
$600,000Active3 beds 3 baths2,025 sq. ft.5105 Pratt Road, Ann Arbor, MI 48103
MLS# 25048102Listed by: THE CHARLES REINHART COMPANY - Open Wed, 5 to 7pmNew
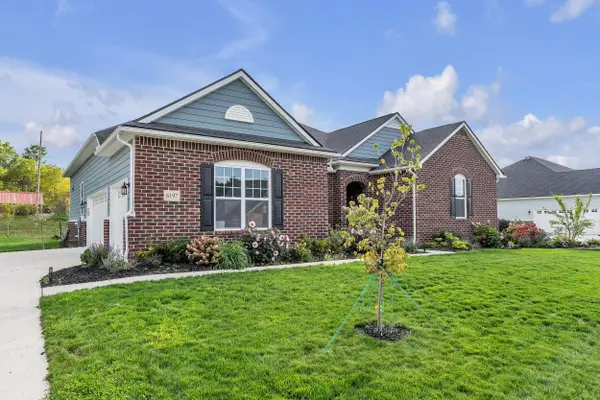 $680,000Active3 beds 3 baths2,282 sq. ft.
$680,000Active3 beds 3 baths2,282 sq. ft.6197 Green Mountain Circle, Ann Arbor, MI 48103
MLS# 25048636Listed by: THE CHARLES REINHART COMPANY - Open Sat, 11am to 1pmNew
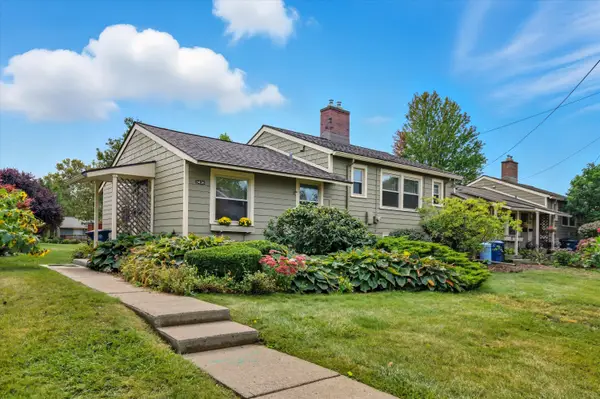 $227,500Active2 beds 1 baths699 sq. ft.
$227,500Active2 beds 1 baths699 sq. ft.3436 Edgewood Drive, Ann Arbor, MI 48104
MLS# 25048959Listed by: THE CHARLES REINHART COMPANY - Open Thu, 5 to 7pmNew
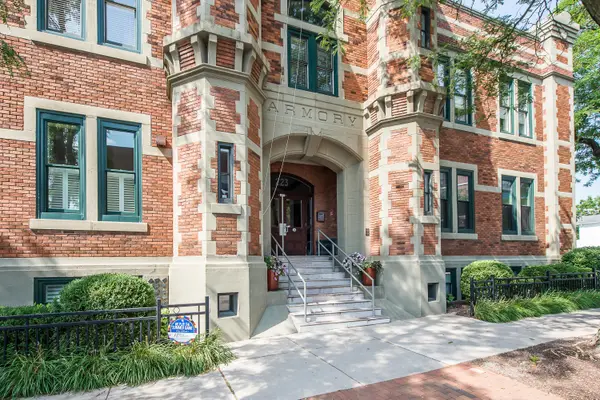 $745,000Active3 beds 3 baths1,632 sq. ft.
$745,000Active3 beds 3 baths1,632 sq. ft.223 E Ann Street #6, Ann Arbor, MI 48104
MLS# 25048836Listed by: THE CHARLES REINHART COMPANY - Open Sat, 11am to 2pmNew
 $420,000Active3 beds 2 baths1,563 sq. ft.
$420,000Active3 beds 2 baths1,563 sq. ft.3611 Ca Canny Court, Ann Arbor, MI 48108
MLS# 25047333Listed by: THE CHARLES REINHART COMPANY - New
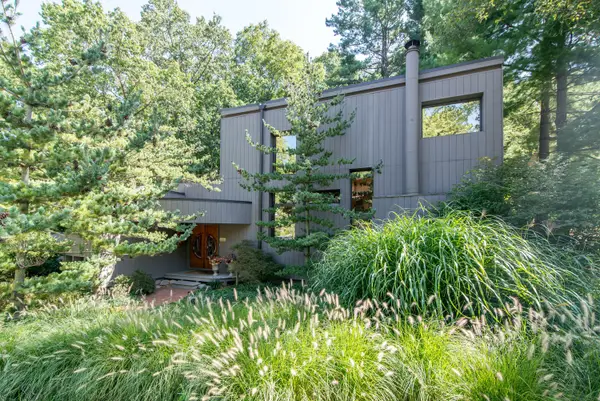 $1,195,000Active4 beds 4 baths3,810 sq. ft.
$1,195,000Active4 beds 4 baths3,810 sq. ft.1320 Orkney Drive, Drive, Ann Arbor, MI 48103
MLS# 25048491Listed by: HOWARD HANNA REAL ESTATE - New
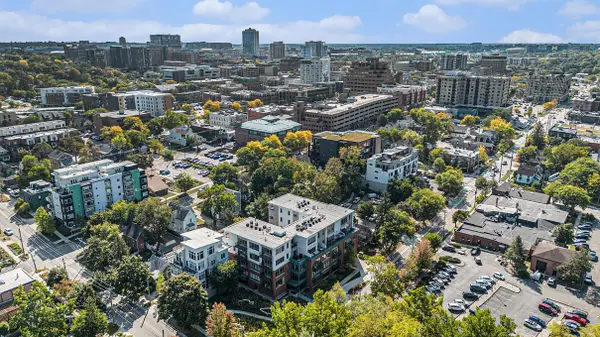 $1,359,000Active3 beds 3 baths1,945 sq. ft.
$1,359,000Active3 beds 3 baths1,945 sq. ft.410 N 1st Street #301, Ann Arbor, MI 48103
MLS# 25048404Listed by: REAL ESTATE ONE INC - New
 $215,000Active2 beds 1 baths1,007 sq. ft.
$215,000Active2 beds 1 baths1,007 sq. ft.3455 Richard Street, Ann Arbor, MI 48104
MLS# 25048372Listed by: THE CHARLES REINHART COMPANY
