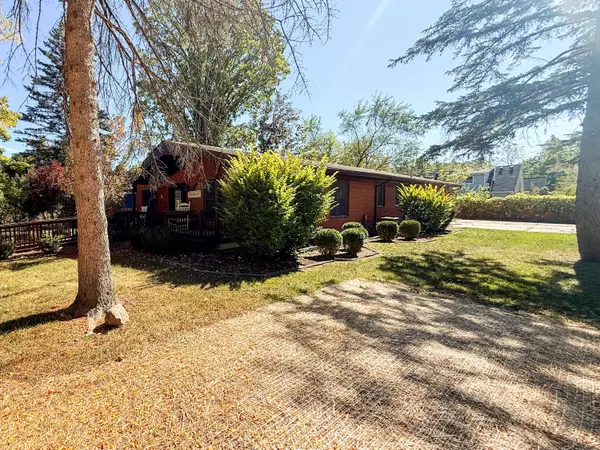2736 Mystic Drive, Ann Arbor, MI 48103
Local realty services provided by:ERA Greater North Properties
2736 Mystic Drive,Ann Arbor, MI 48103
$585,000
- 3 Beds
- 3 Baths
- 2,236 sq. ft.
- Single family
- Active
Listed by:kirk glassel
Office:the charles reinhart company
MLS#:25049736
Source:MI_GRAR
Price summary
- Price:$585,000
- Price per sq. ft.:$261.63
- Monthly HOA dues:$20.83
About this home
Incredibly well-maintained 3-bedroom, 2.5-bath home on arguably one of the best homesites in Arbor Creek, featuring a private backyard backing to an open field with mature trees and beautiful landscaping. Open, light-filled layout with a roomy kitchen, cozy living room with wood-burning fireplace, and 336 sq. ft. sunroom surrounded by windows overlooking the lush backyard. Upper-level primary suite with full bathroom and exceptionally sized walk-in closet. Upgrades include high-end Andersen windows, roof replaced in 2012, attic insulated to R-55, new carpet, fresh paint, newer stainless steel LG kitchen appliances, front door replacement, newer furnace and central air, and an insulated door in the 2-car attached garage. A clean, dry unfinished basement completes this thoughtfully improved home. Located in the boundaries of Lawton Elementary, Slauson Middle and Pioneer High schools. Conveniently located to grocery/retail shopping, restaurants, expressways, University of Michigan and all that Downtown Ann Arbor has to offer. Here is the link to the Matterport virtual tour: https://my.matterport.com/show/?m=tn3y9tibYR1&brand=0
Contact an agent
Home facts
- Year built:1997
- Listing ID #:25049736
- Added:1 day(s) ago
- Updated:October 02, 2025 at 11:23 AM
Rooms and interior
- Bedrooms:3
- Total bathrooms:3
- Full bathrooms:2
- Half bathrooms:1
- Living area:2,236 sq. ft.
Heating and cooling
- Heating:Forced Air
Structure and exterior
- Year built:1997
- Building area:2,236 sq. ft.
- Lot area:0.38 Acres
Schools
- High school:Pioneer High School
- Middle school:Slauson Middle School
- Elementary school:Lawton Elementary School
Utilities
- Water:Public
Finances and disclosures
- Price:$585,000
- Price per sq. ft.:$261.63
- Tax amount:$7,126 (2025)
New listings near 2736 Mystic Drive
- New
 $239,000Active2 beds 2 baths983 sq. ft.
$239,000Active2 beds 2 baths983 sq. ft.275 Briarcrest Drive #185, Ann Arbor, MI 48104
MLS# 25049897Listed by: THE CHARLES REINHART COMPANY - New
 $400,000Active3 beds 1 baths1,279 sq. ft.
$400,000Active3 beds 1 baths1,279 sq. ft.715 Northside Avenue, Ann Arbor, MI 48105
MLS# 25049914Listed by: KELLER WILLIAMS ANN ARBOR MRKT - New
 $377,000Active3 beds 3 baths1,416 sq. ft.
$377,000Active3 beds 3 baths1,416 sq. ft.2808 Barclay Way, Ann Arbor, MI 48105
MLS# 25050049Listed by: THE CHARLES REINHART COMPANY - New
 $675,000Active4 beds 4 baths2,544 sq. ft.
$675,000Active4 beds 4 baths2,544 sq. ft.3644 Burnham Road, Ann Arbor, MI 48108
MLS# 25050152Listed by: HOWARD HANNA REAL ESTATE - New
 $850,000Active4 beds 2 baths2,220 sq. ft.
$850,000Active4 beds 2 baths2,220 sq. ft.2106 Camelot Road, Ann Arbor, MI 48104
MLS# 25050477Listed by: MORE GROUP MICHIGAN, LLC - New
 $310,000Active2 beds 2 baths1,260 sq. ft.
$310,000Active2 beds 2 baths1,260 sq. ft.813 E Summerfield Glen, Ann Arbor, MI 48103
MLS# 25050368Listed by: HOWARD HANNA REAL ESTATE - New
 $725,000Active3 beds 4 baths3,134 sq. ft.
$725,000Active3 beds 4 baths3,134 sq. ft.2724 Aspen Court, Ann Arbor, MI 48108
MLS# 25050383Listed by: HOWARD HANNA REAL ESTATE - New
 $192,000Active3 beds 2 baths1,238 sq. ft.
$192,000Active3 beds 2 baths1,238 sq. ft.3194 Williamsburg Road, Ann Arbor, MI 48108
MLS# 25050297Listed by: THE CHARLES REINHART COMPANY - Open Sun, 12 to 2pmNew
 $384,900Active3 beds 2 baths968 sq. ft.
$384,900Active3 beds 2 baths968 sq. ft.3266 Ravenwood Avenue, Ann Arbor, MI 48103
MLS# 25050247Listed by: THE CHARLES REINHART COMPANY
