275 Briarcrest Drive #185, Ann Arbor, MI 48104
Local realty services provided by:ERA Reardon Realty Great Lakes
275 Briarcrest Drive #185,Ann Arbor, MI 48104
$239,000
- 2 Beds
- 2 Baths
- 983 sq. ft.
- Condominium
- Active
Listed by: robyn javornisky
Office: the charles reinhart company
MLS#:25049897
Source:MI_GRAR
Price summary
- Price:$239,000
- Price per sq. ft.:$243.13
- Monthly HOA dues:$361
About this home
Stylishly updated garden-level condo offers a perfect blend of comfort, convenience, & modern finishes. Recent updates include brand-new Mohawk SplashDefense® waterproof luxury vinyl plank floors in the kitchen & living areas, new plush carpet in both bedrooms, a newly installed tub & shower in the primary bath, & a new Whirlpool stacked washer/dryer. Kitchen is fully equipped with a refrigerator, stove, microwave, dishwasher, disposal, plenty of cabinets & pantry storage. A ranch-style lower-level layout provides 2 bedrooms & 2 full baths, gas fireplace, an open living & dining area, & a ground-level, no-step walkout entry for easy access. Private terrace overlooks tree-lined views & open green space, perfect for morning coffee, gardening, or summer cookouts. Briarcrest condos feature a fitness center, & an in-ground pool. The HOA covers water, irrigation, landscaping, & snow removal. Just minutes from downtown Ann Arbor, I-94, Michigan Stadium, shopping, stores & the University
Contact an agent
Home facts
- Year built:1998
- Listing ID #:25049897
- Added:46 day(s) ago
- Updated:November 17, 2025 at 04:30 PM
Rooms and interior
- Bedrooms:2
- Total bathrooms:2
- Full bathrooms:2
- Living area:983 sq. ft.
Heating and cooling
- Heating:Forced Air
Structure and exterior
- Year built:1998
- Building area:983 sq. ft.
Schools
- High school:Pioneer High School
- Middle school:Tappan Middle School
- Elementary school:Pattengill Elementary School
Utilities
- Water:Public
Finances and disclosures
- Price:$239,000
- Price per sq. ft.:$243.13
- Tax amount:$5,648 (2025)
New listings near 275 Briarcrest Drive #185
- New
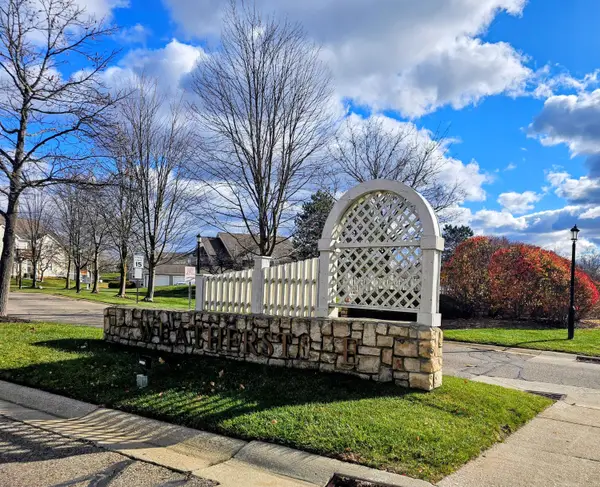 $255,000Active2 beds 2 baths1,101 sq. ft.
$255,000Active2 beds 2 baths1,101 sq. ft.1573 Oakfield Drive, Ann Arbor, MI 48108
MLS# 25058627Listed by: DONNELLON REALTY LLC - New
 $759,000Active4 beds 4 baths3,000 sq. ft.
$759,000Active4 beds 4 baths3,000 sq. ft.400 Blossom Drive, Ann Arbor, MI 48103
MLS# 25057522Listed by: @PROPERTIES CHRISTIE'S INT'LAA - New
 $325,000Active2 beds 4 baths2,004 sq. ft.
$325,000Active2 beds 4 baths2,004 sq. ft.531 Liberty Pointe Drive, Ann Arbor, MI 48103
MLS# 25057536Listed by: KELLER WILLIAMS ANN ARBOR MRKT - New
 $624,900Active3 beds 3 baths1,959 sq. ft.
$624,900Active3 beds 3 baths1,959 sq. ft.125 Fairview Drive, Ann Arbor, MI 48103
MLS# 25057554Listed by: KELLER WILLIAMS ANN ARBOR MRKT - New
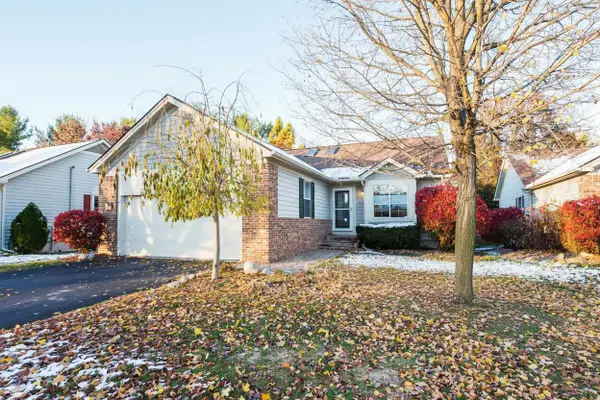 $485,000Active3 beds 3 baths1,732 sq. ft.
$485,000Active3 beds 3 baths1,732 sq. ft.4107 Boulder Pond Drive, Ann Arbor, MI 48108
MLS# 25057728Listed by: KELLER WILLIAMS ANN ARBOR MRKT - New
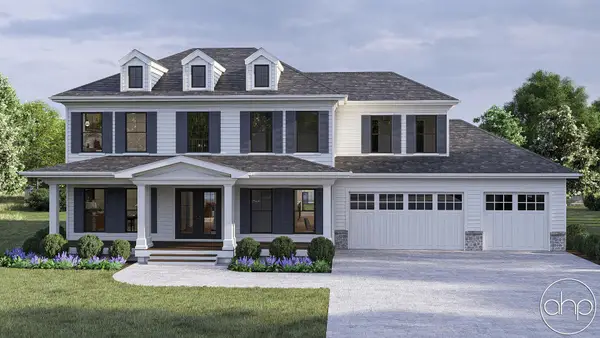 $1,650,000Active4 beds 4 baths2,899 sq. ft.
$1,650,000Active4 beds 4 baths2,899 sq. ft.2108 Newport Road, Ann Arbor, MI 48103
MLS# 25057820Listed by: HOWARD HANNA REAL ESTATE - New
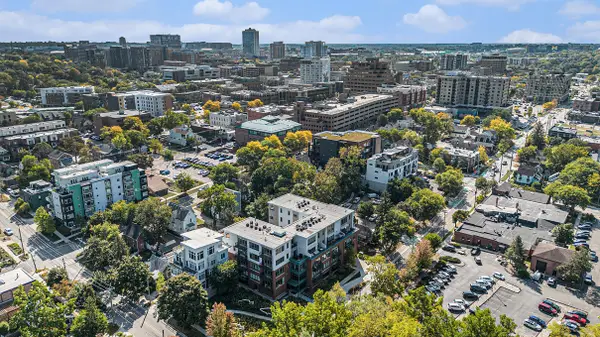 $1,329,900Active3 beds 3 baths1,945 sq. ft.
$1,329,900Active3 beds 3 baths1,945 sq. ft.410 N 1st Street #301, Ann Arbor, MI 48103
MLS# 25058001Listed by: REAL ESTATE ONE INC - New
 $255,000Active2 beds 2 baths1,053 sq. ft.
$255,000Active2 beds 2 baths1,053 sq. ft.2233 S Huron Parkway #2, Ann Arbor, MI 48104
MLS# 25058279Listed by: @PROPERTIES CHRISTIE'S INT'LAA - New
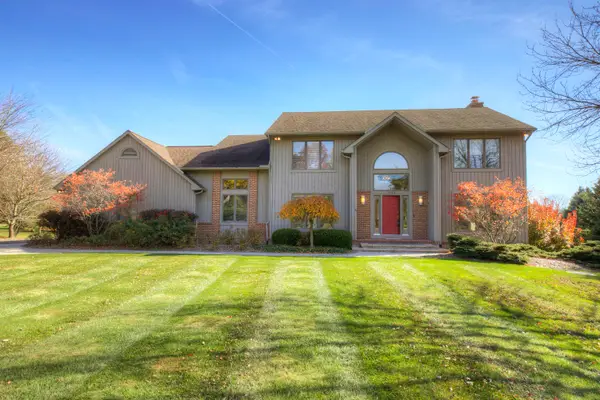 $899,000Active4 beds 5 baths3,294 sq. ft.
$899,000Active4 beds 5 baths3,294 sq. ft.3682 Tanglewood Court, Ann Arbor, MI 48105
MLS# 25057701Listed by: MAIGA HOMES - New
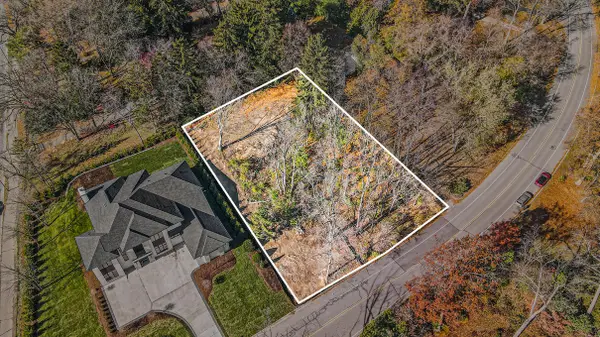 $365,000Active0.46 Acres
$365,000Active0.46 Acres1864 Arlington Boulevard, Ann Arbor, MI 48104
MLS# 25057890Listed by: REAL ESTATE ONE INC
