2956 Signature Boulevard, Ann Arbor, MI 48103
Local realty services provided by:ERA Reardon Realty
Upcoming open houses
- Sun, Aug 3112:00 pm - 02:00 pm
Listed by:aleksandr milshteyn
Office:real estate one inc
MLS#:25044159
Source:MI_GRAR
Price summary
- Price:$399,000
- Price per sq. ft.:$268.15
- Monthly HOA dues:$290
About this home
Your new Ann Arbor home awaits you in the highly sought after Cambridge Condominiums. Enter through your private entrance of your end unit townhome. Walk up a few steps to your main level with 1,488 square feet. Rustic wood beams adorn the cathedral ceilings in the great room with dining area. A faux fireplace gives the room a cozy feel. Slider doors open to your deck overlooking mature trees. The primary bedroom has a sweet balcony with an en-suite bathroom and walk-in closet. The large second bedroom has windows on two walls and a large closet. The bonus den could be used as a nursery or guest room too. The hall bath with tub, tucks a stackable washer and dryer into a convenient closet. The large kitchen offers a pantry, newer appliances, and a breakfast bar with lots of seating, great for entertaining guests. The finished basement is great for a workout room or second office, and there's parking for your car in the 1-car attached garage. Lots of storage space in the basement utility room and plenty of parking for guests. Walk to Briarwood Mall, Whole Foods, and other restaurants and shopping with easy access to the freeway, downtown Ann Arbor, and the Big House.
Contact an agent
Home facts
- Year built:2003
- Listing ID #:25044159
- Added:2 day(s) ago
- Updated:August 31, 2025 at 03:16 PM
Rooms and interior
- Bedrooms:2
- Total bathrooms:2
- Full bathrooms:2
- Living area:1,488 sq. ft.
Heating and cooling
- Heating:Baseboard, Forced Air
Structure and exterior
- Year built:2003
- Building area:1,488 sq. ft.
Schools
- High school:Pioneer High School
- Middle school:Tappan Middle School
- Elementary school:Pattengill Elementary School
Utilities
- Water:Public
Finances and disclosures
- Price:$399,000
- Price per sq. ft.:$268.15
- Tax amount:$8,600 (2025)
New listings near 2956 Signature Boulevard
- New
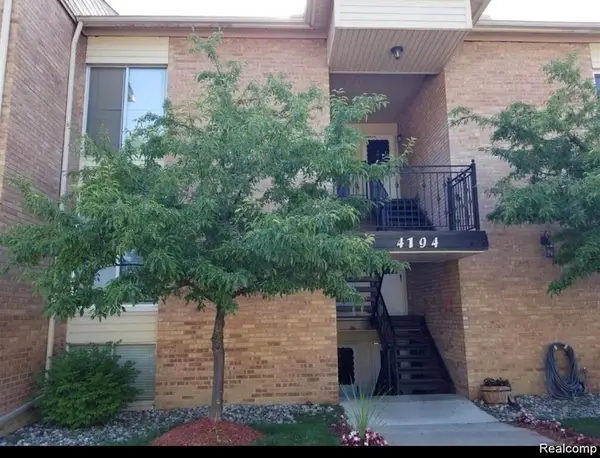 $149,000Active1 beds 1 baths591 sq. ft.
$149,000Active1 beds 1 baths591 sq. ft.4194 Packard Street, Ann Arbor, MI 48108
MLS# 25044386Listed by: KEY REALTY ONE LLC - New
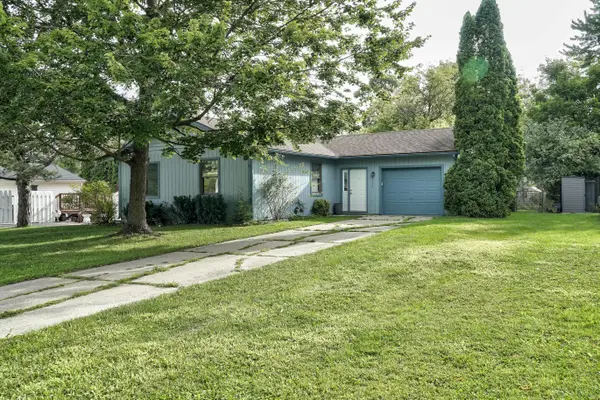 $320,000Active3 beds 1 baths1,044 sq. ft.
$320,000Active3 beds 1 baths1,044 sq. ft.3141 Mc Comb Street, Ann Arbor, MI 48108
MLS# 25044466Listed by: MORE GROUP MICHIGAN, LLC - New
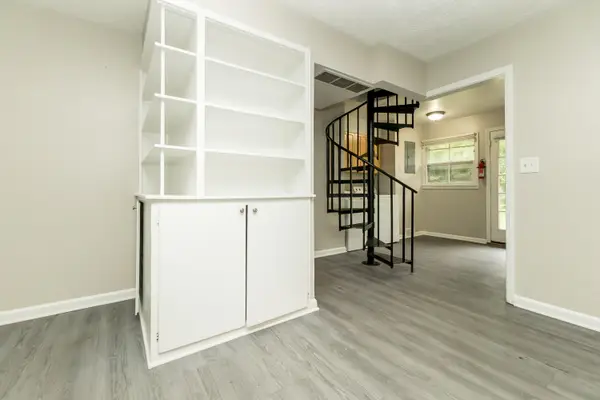 $335,000Active4 beds 1 baths1,349 sq. ft.
$335,000Active4 beds 1 baths1,349 sq. ft.2310 Pinecrest Avenue, Ann Arbor, MI 48104
MLS# 25044354Listed by: HOWARD HANNA REAL ESTATE - Open Sun, 2 to 4pmNew
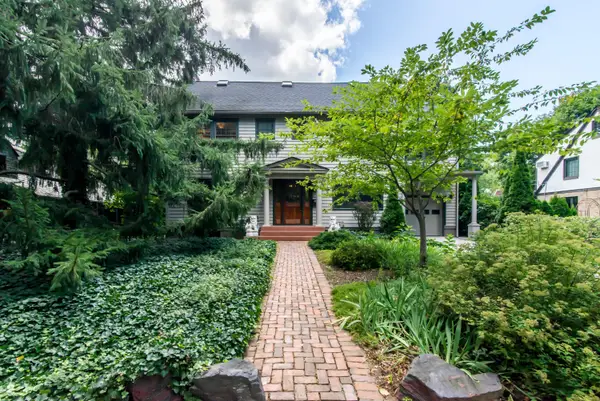 $1,250,000Active3 beds 7 baths3,677 sq. ft.
$1,250,000Active3 beds 7 baths3,677 sq. ft.1928 Lorraine Place, Ann Arbor, MI 48104
MLS# 25044234Listed by: HOWARD HANNA REAL ESTATE - Open Sun, 2 to 4pmNew
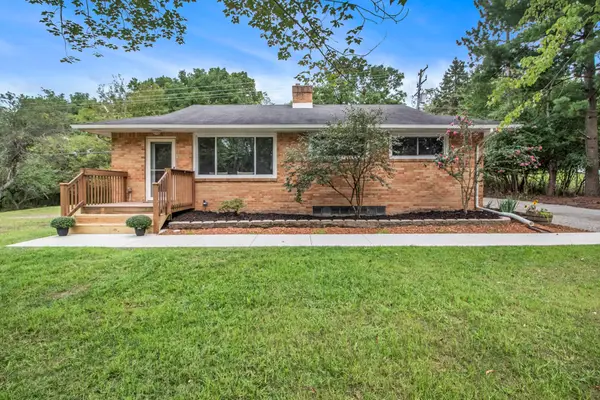 $489,900Active3 beds 1 baths1,053 sq. ft.
$489,900Active3 beds 1 baths1,053 sq. ft.2354 Newport Road, Ann Arbor, MI 48103
MLS# 25044156Listed by: HOWARD HANNA REAL ESTATE - New
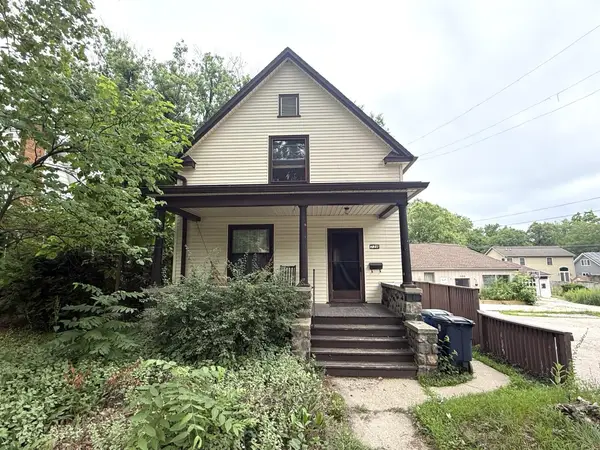 $1,300,000Active3 beds 1 baths1,418 sq. ft.
$1,300,000Active3 beds 1 baths1,418 sq. ft.722-728 Brooks Street, Ann Arbor, MI 48103
MLS# 25044091Listed by: THE CHARLES REINHART COMPANY - New
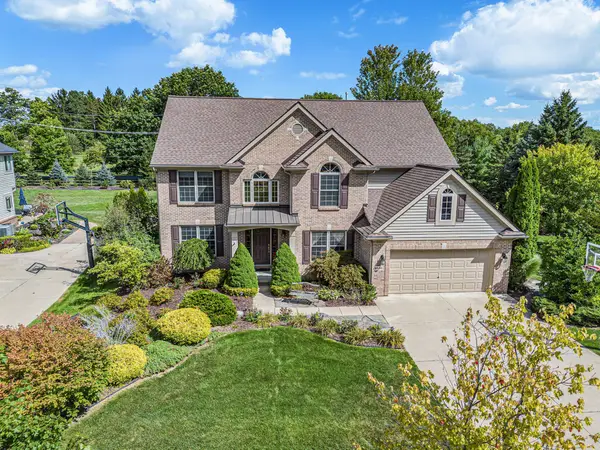 $734,900Active4 beds 3 baths2,923 sq. ft.
$734,900Active4 beds 3 baths2,923 sq. ft.1466 Bicentennial Parkway, Ann Arbor, MI 48108
MLS# 25043724Listed by: REAL ESTATE ONE INC - Open Sun, 1 to 3:30pmNew
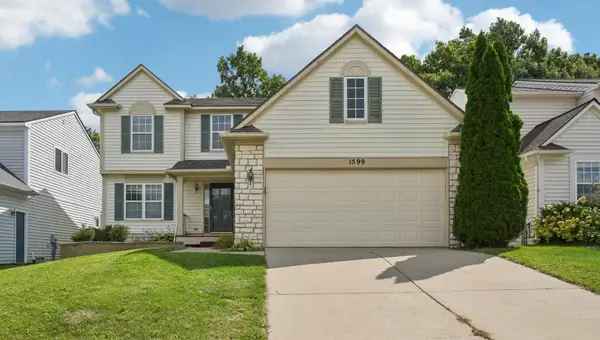 $520,000Active3 beds 4 baths2,016 sq. ft.
$520,000Active3 beds 4 baths2,016 sq. ft.1599 Scio Ridge Road, Ann Arbor, MI 48103
MLS# 25043774Listed by: HOWARD HANNA REAL ESTATE - New
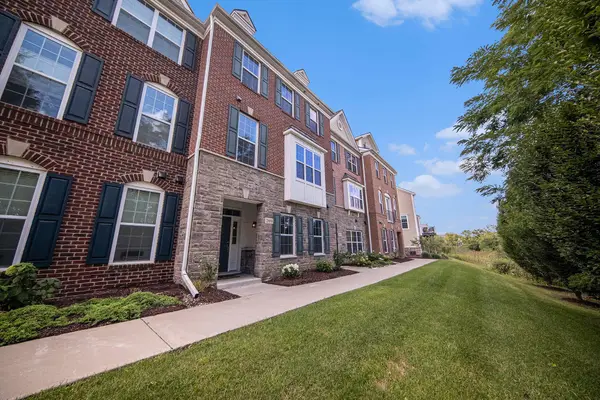 $525,000Active4 beds 3 baths2,269 sq. ft.
$525,000Active4 beds 3 baths2,269 sq. ft.2856 Ridington Road, Ann Arbor, MI 48105
MLS# 25043781Listed by: THE CHARLES REINHART COMPANY
