334 Sumac Lane, Ann Arbor, MI 48105
Local realty services provided by:ERA Greater North Properties
Listed by:julie svinicki
Office:real estate one inc
MLS#:25045843
Source:MI_GRAR
Price summary
- Price:$765,400
- Price per sq. ft.:$343.07
- Monthly HOA dues:$50
About this home
Set on a secluded, wooded hilltop off Geddes Road, this sophisticated mid-century modern ranch blends authentic 1950s character with thoughtful updates for today's living. Original finishes include a slate foyer floor, fluted-glass sliding passthrough kitchen window, site-built custom cabinets, vintage 'Cadillac' range, tile and classic slide-close medicine cabinets. The spacious primary suite addition offers a vanity/desk, custom shelving, and a large walk-in closet. Walls of windows, a bright solarium, refinished hardwood floors, and a generous deck frame serene, wooded views. Accessibility features include wide doorways, main floor living, and an elevator to the partially finished lower level. A second 1.5 car garage with ramp and high ceiling accommodates accessible vehicle for multi-generational living. Fresh paint and new carpeting make this move-in ready. Ann Arbor Township taxes.
Contact an agent
Home facts
- Year built:1954
- Listing ID #:25045843
- Added:55 day(s) ago
- Updated:November 03, 2025 at 08:25 AM
Rooms and interior
- Bedrooms:3
- Total bathrooms:3
- Full bathrooms:3
- Living area:2,903 sq. ft.
Heating and cooling
- Heating:Baseboard, Forced Air
Structure and exterior
- Year built:1954
- Building area:2,903 sq. ft.
- Lot area:0.91 Acres
Schools
- High school:Huron High School
- Middle school:Clague Middle School
- Elementary school:Dr. Martin Luther King Academy
Utilities
- Water:Well
Finances and disclosures
- Price:$765,400
- Price per sq. ft.:$343.07
- Tax amount:$9,355 (2025)
New listings near 334 Sumac Lane
- New
 $329,000Active3 beds 3 baths1,516 sq. ft.
$329,000Active3 beds 3 baths1,516 sq. ft.611 Watersedge Drive, Ann Arbor, MI 48105
MLS# 25056121Listed by: REAL ESTATE ONE INC - New
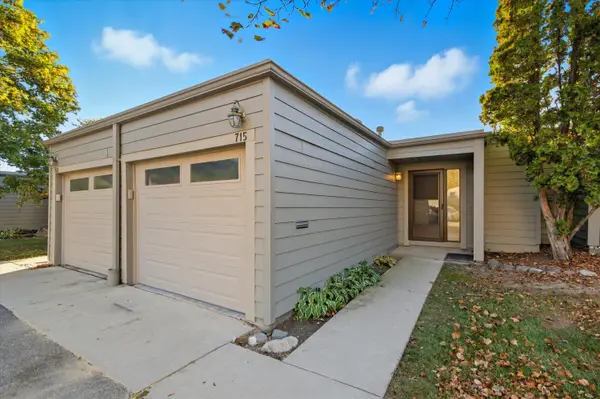 $310,000Active2 beds 2 baths1,260 sq. ft.
$310,000Active2 beds 2 baths1,260 sq. ft.715 Skynob Drive, Ann Arbor, MI 48105
MLS# 25056217Listed by: VISIBLE HOMES, LLC - New
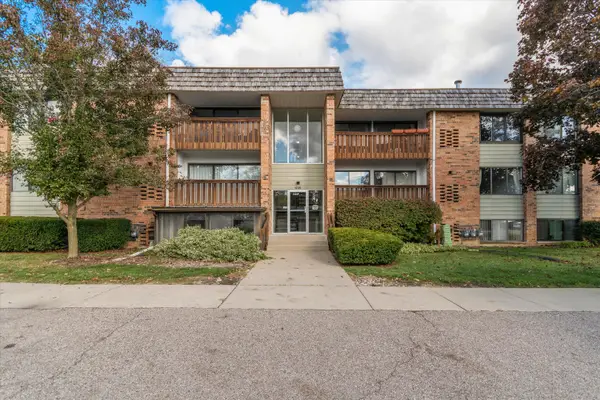 $184,900Active1 beds 1 baths927 sq. ft.
$184,900Active1 beds 1 baths927 sq. ft.1235 S Maple Road #302, Ann Arbor, MI 48103
MLS# 25055933Listed by: THE CHARLES REINHART COMPANY - New
 $365,000Active3 beds 2 baths988 sq. ft.
$365,000Active3 beds 2 baths988 sq. ft.352 Manor Drive, Ann Arbor, MI 48105
MLS# 25056090Listed by: KELLER WILLIAMS ANN ARBOR MRKT - New
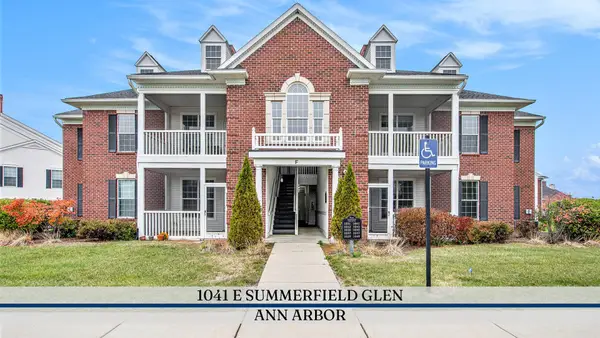 $279,900Active2 beds 2 baths1,227 sq. ft.
$279,900Active2 beds 2 baths1,227 sq. ft.1041 E Summerfield Glen, Ann Arbor, MI 48103
MLS# 25056063Listed by: REAL ESTATE ONE INC - New
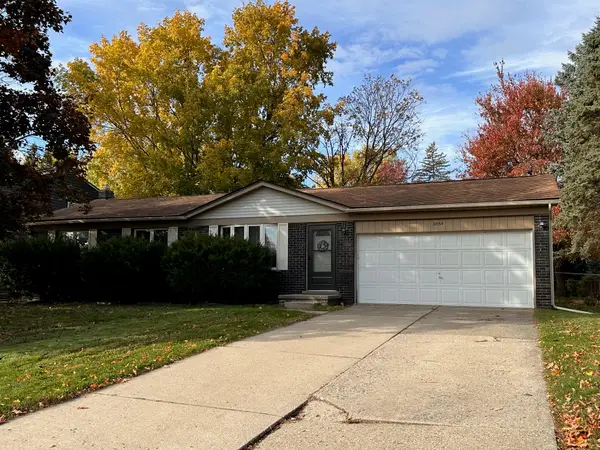 $399,900Active3 beds 2 baths1,929 sq. ft.
$399,900Active3 beds 2 baths1,929 sq. ft.2864 Foster Avenue, Ann Arbor, MI 48108
MLS# 25056052Listed by: SUN WAVE REALTY - New
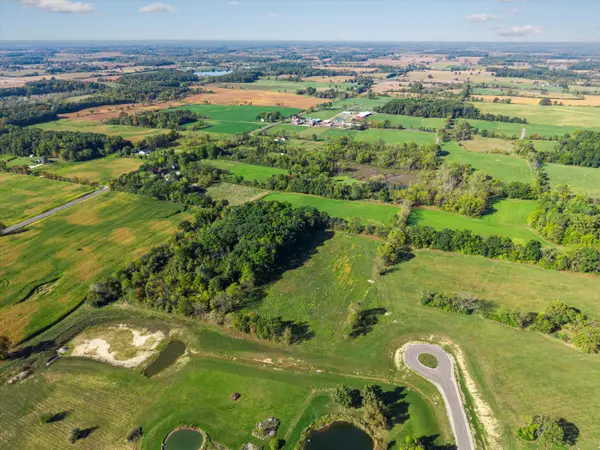 $450,000Active10.07 Acres
$450,000Active10.07 Acres6 Elodea Lane, Ann Arbor, MI 48103
MLS# 25055973Listed by: @PROPERTIES CHRISTIE'S INT'LAA - New
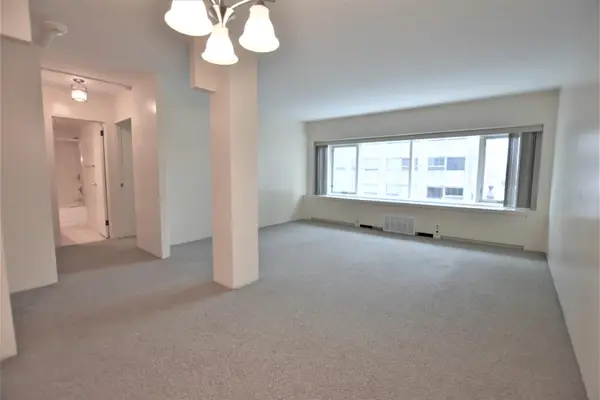 $279,000Active1 beds 1 baths696 sq. ft.
$279,000Active1 beds 1 baths696 sq. ft.555 E William Street #4A, Ann Arbor, MI 48104
MLS# 25055940Listed by: UNIVERSITY REALTY ASSOCIATES - New
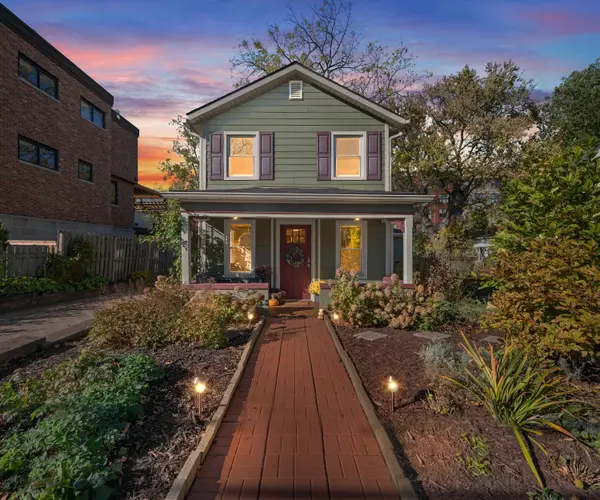 $650,000Active3 beds 2 baths1,314 sq. ft.
$650,000Active3 beds 2 baths1,314 sq. ft.509 N Ashley Street, Ann Arbor, MI 48103
MLS# 25055474Listed by: TRILLIUM REAL ESTATE - New
 $775,000Active4 beds 4 baths3,565 sq. ft.
$775,000Active4 beds 4 baths3,565 sq. ft.1941 Boulder Drive, Ann Arbor, MI 48104
MLS# 25055538Listed by: CORNERSTONE REAL ESTATE
