3867 Hawk Crest Road, Ann Arbor, MI 48103
Local realty services provided by:ERA Reardon Realty

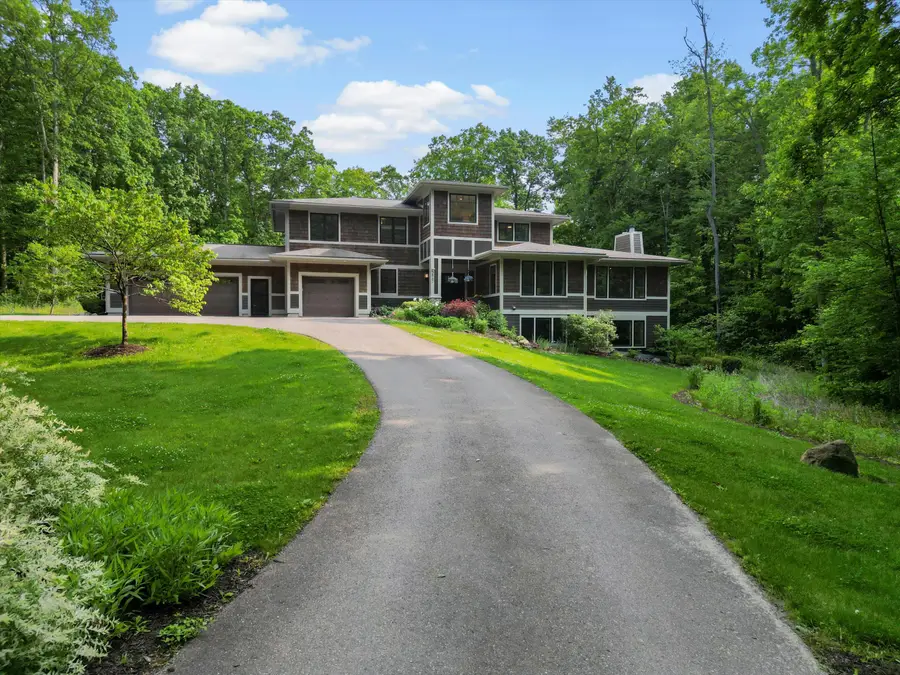
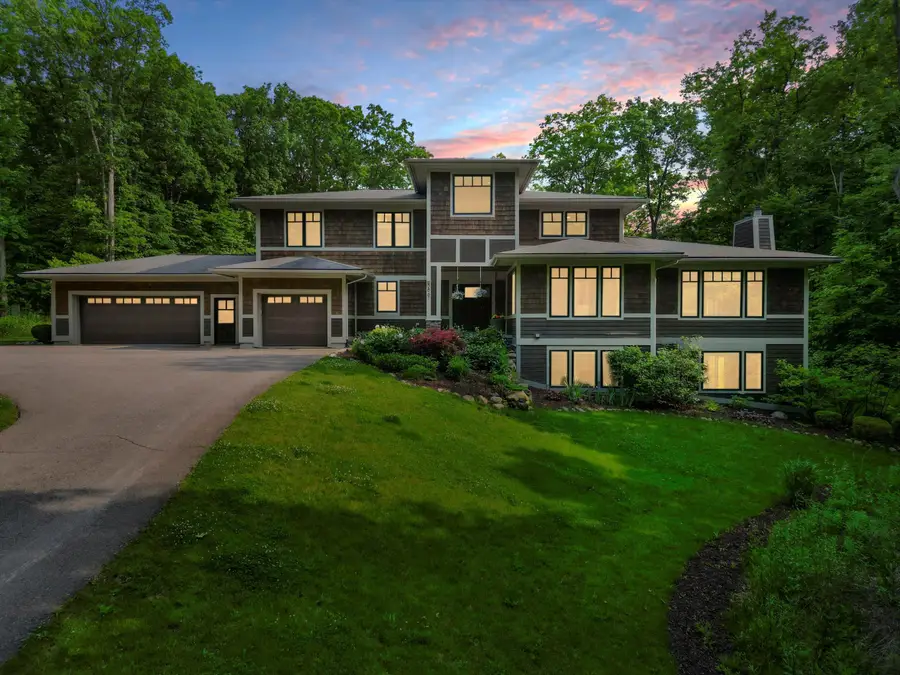
3867 Hawk Crest Road,Ann Arbor, MI 48103
$1,950,000
- 6 Beds
- 5 Baths
- 5,724 sq. ft.
- Single family
- Pending
Listed by:adam eichner
Office:eichner realty, llc.
MLS#:25032829
Source:MI_GRAR
Price summary
- Price:$1,950,000
- Price per sq. ft.:$469.31
About this home
Beautifully crafted 3-level prairie-style home nestled next to Scio Woods Park. Exceptional chef's kitchen with Wolf 48'' range w/ griddle, SubZero freezer, dual Bosch dishwashers, butcher block island, custom cabinetry, porcelain farmhouse sink, and reclaimed barn beams for rustic charm. Energy-efficient geothermal HVAC, dual water heaters, full-yard sprinkler system, and site-finished wood floors throughout. Cozy up by two wood-burning fireplaces with upgraded glass doors or enjoy movie nights in the home theater. Includes Jacuzzi hot tub, screened-in porch, mini fridge, and 3-car garage with EV charging station. Second floor features open sitting area with built-ins, plus a 3-window reading nook. Surrounded by native prairie and wildlife—hawks, turkeys, and foxes abound! Direct privat Direct private path to the trails in the 100-acre Scio Woods. Ann Arbor Schools with Scio Township taxes.A rare blend of high-end finishes and natural beautydon't miss this one-of-a-kind retreat!
Contact an agent
Home facts
- Year built:2013
- Listing Id #:25032829
- Added:42 day(s) ago
- Updated:August 19, 2025 at 07:27 AM
Rooms and interior
- Bedrooms:6
- Total bathrooms:5
- Full bathrooms:4
- Half bathrooms:1
- Living area:5,724 sq. ft.
Heating and cooling
- Heating:Forced Air, Heat Pump
Structure and exterior
- Year built:2013
- Building area:5,724 sq. ft.
- Lot area:2.95 Acres
Schools
- High school:Pioneer High School
- Middle school:Slauson Middle School
- Elementary school:Lakewood Elementary School
Utilities
- Water:Well
Finances and disclosures
- Price:$1,950,000
- Price per sq. ft.:$469.31
- Tax amount:$17,602 (2024)
New listings near 3867 Hawk Crest Road
- New
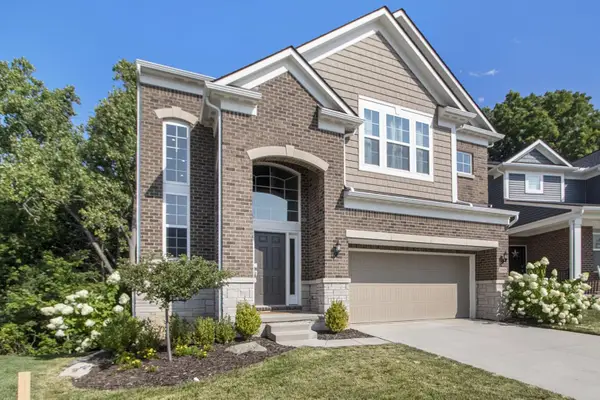 $719,000Active4 beds 3 baths2,847 sq. ft.
$719,000Active4 beds 3 baths2,847 sq. ft.2865 Dillon Drive, Ann Arbor, MI 48105
MLS# 25041933Listed by: REAL ESTATE ONE INC - New
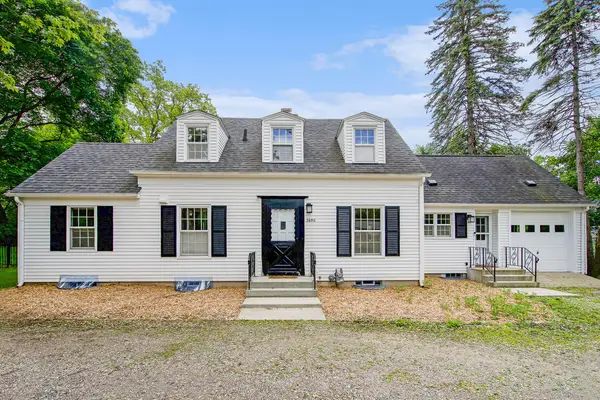 $689,900Active4 beds 2 baths1,488 sq. ft.
$689,900Active4 beds 2 baths1,488 sq. ft.2690 Overridge Drive, Ann Arbor, MI 48104
MLS# 25041859Listed by: REAL ESTATE ONE INC - New
 $300,000Active2 beds 2 baths1,409 sq. ft.
$300,000Active2 beds 2 baths1,409 sq. ft.1354 Fox Pointe Circle, Ann Arbor, MI 48108
MLS# 25041755Listed by: WASHTENAW REALTY - New
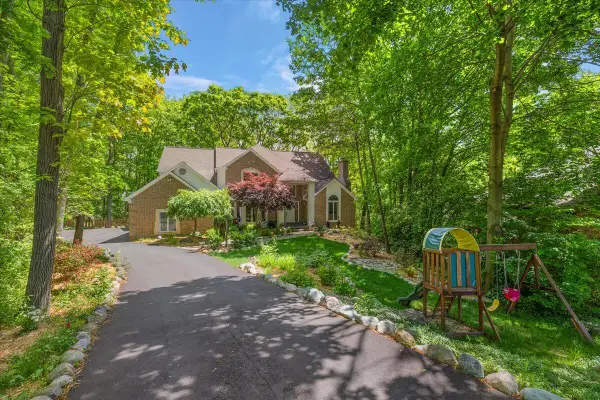 $1,325,000Active6 beds 5 baths5,726 sq. ft.
$1,325,000Active6 beds 5 baths5,726 sq. ft.3427 E Dobson Place, Ann Arbor, MI 48105
MLS# 25041709Listed by: @PROPERTIES CHRISTIE'S INT'LAA - New
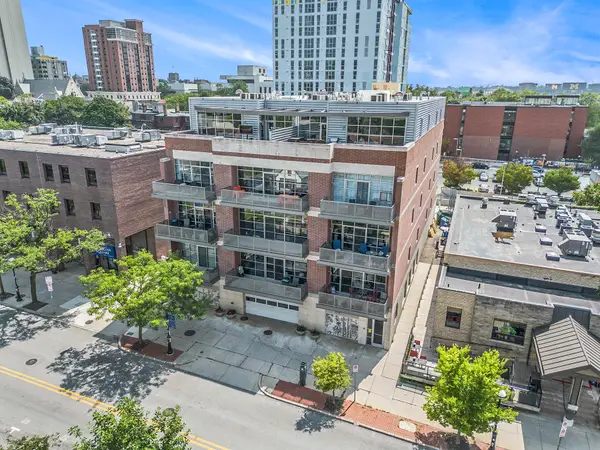 $2,250,000Active2 beds 3 baths2,205 sq. ft.
$2,250,000Active2 beds 3 baths2,205 sq. ft.322 E Liberty Street #13, Ann Arbor, MI 48104
MLS# 25041656Listed by: REAL ESTATE ONE INC - New
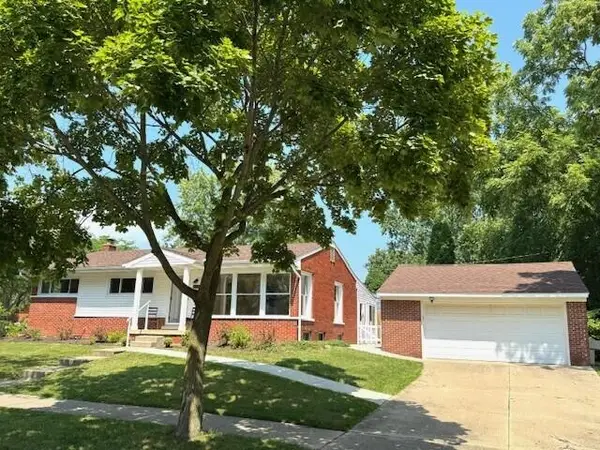 $600,000Active3 beds 2 baths2,060 sq. ft.
$600,000Active3 beds 2 baths2,060 sq. ft.1720 Avondale Avenue, Ann Arbor, MI 48103
MLS# 25041572Listed by: CENTURY 21 AFFILIATED - New
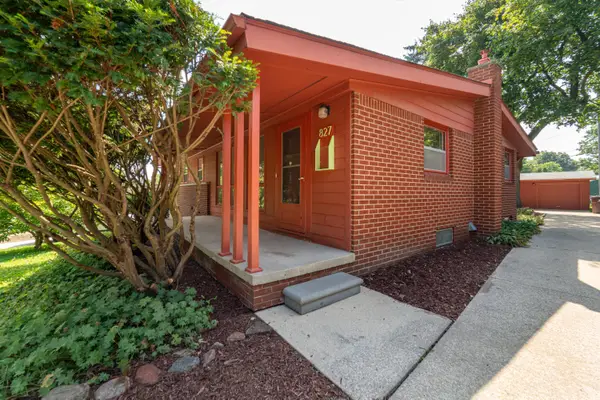 $499,900Active1 beds 3 baths1,086 sq. ft.
$499,900Active1 beds 3 baths1,086 sq. ft.827 Westwood Avenue, Ann Arbor, MI 48103
MLS# 25041552Listed by: THE CHARLES REINHART COMPANY - New
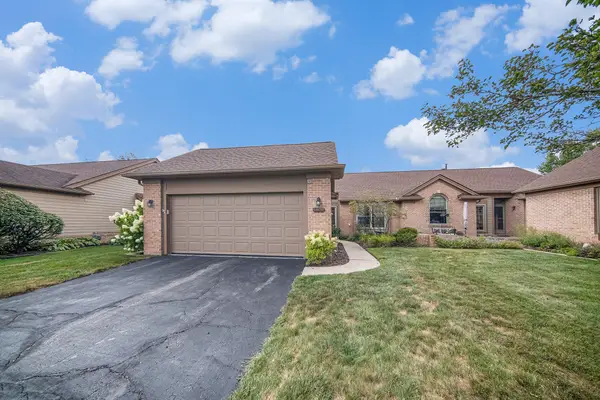 $439,900Active2 beds 2 baths1,270 sq. ft.
$439,900Active2 beds 2 baths1,270 sq. ft.4878 Lone Oak Court #20, Ann Arbor, MI 48108
MLS# 25041525Listed by: REAL ESTATE ONE INC - New
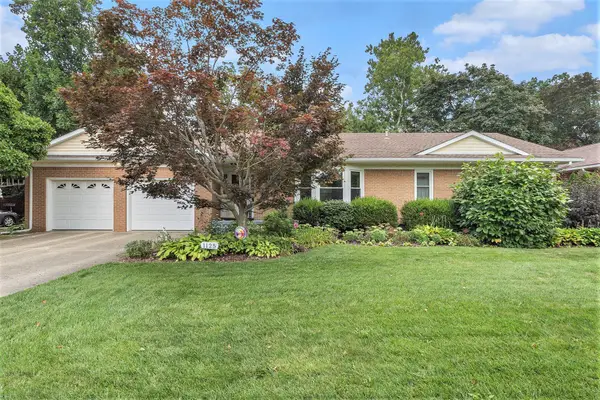 $574,919Active3 beds 2 baths1,677 sq. ft.
$574,919Active3 beds 2 baths1,677 sq. ft.1125 Van Dusen Drive, Ann Arbor, MI 48103
MLS# 25041502Listed by: THE CHARLES REINHART COMPANY - New
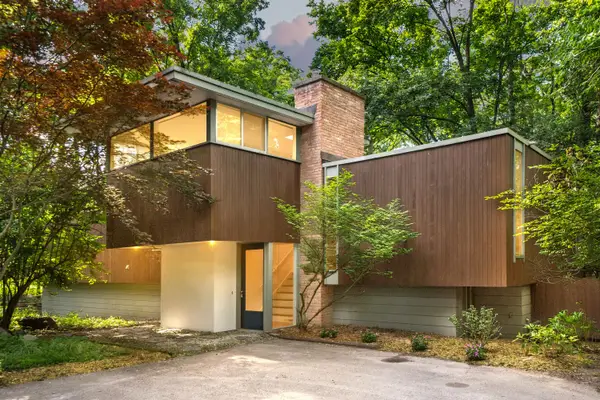 $779,900Active3 beds 2 baths2,919 sq. ft.
$779,900Active3 beds 2 baths2,919 sq. ft.2707 Englave Drive, Ann Arbor, MI 48103
MLS# 25041509Listed by: THE CHARLES REINHART COMPANY
